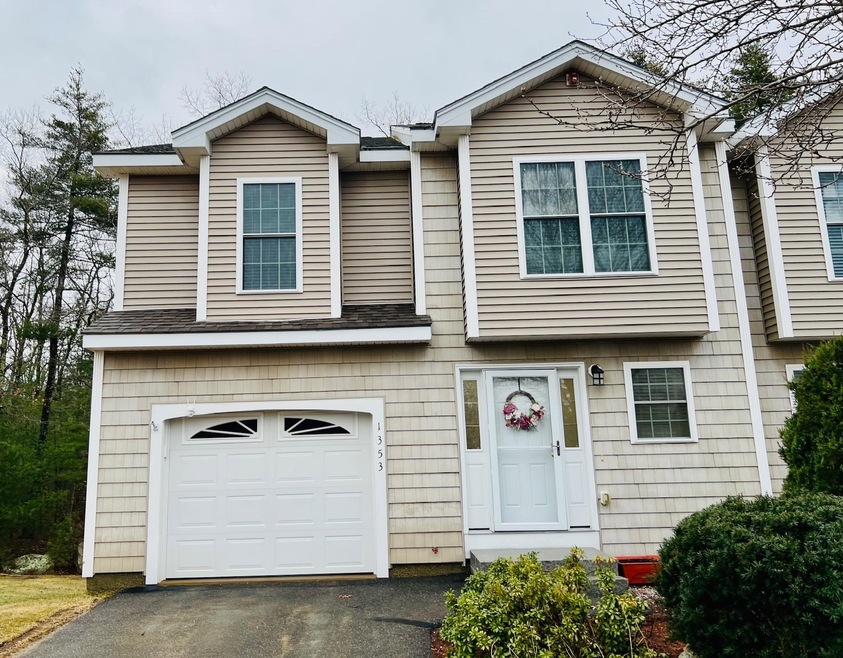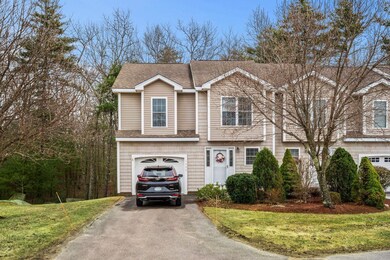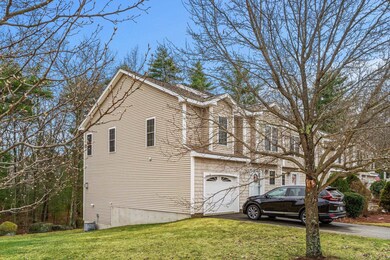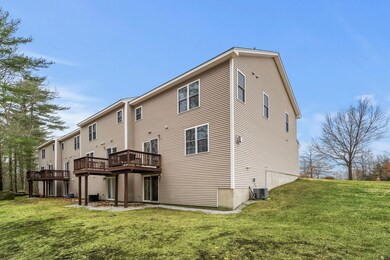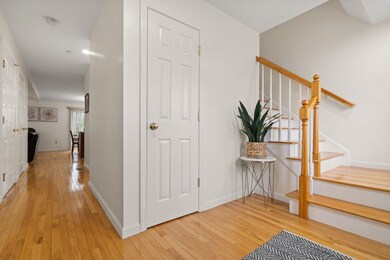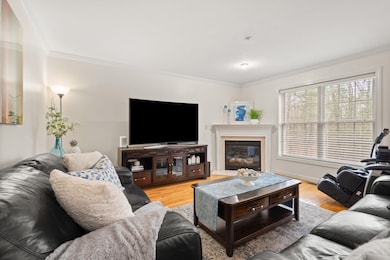
1465 Hooksett Rd Unit 1353 Hooksett, NH 03106
Highlights
- Deck
- Wood Flooring
- En-Suite Primary Bedroom
- Hooksett Memorial School Rated A-
- Walk-In Closet
- Landscaped
About This Home
As of March 2024Highly desirable end unit in the beautiful Granite Heights neighborhood ready to welcome you home. This move in ready 3 bed, 3 bath home is set amongst peaceful tree-lined streets where residents enjoy their leisure walks. The open concept first floor with large granite breakfast island kitchen, spacious living room with gas fireplace, powder room, and dining area leading to a deck overlooking the lush backyard which makes for great family living or entertaining. The second floor en-suite master bedroom with huge walk-in closet is complimented by 2 more large rooms which is great for bedrooms or used as office, 2nd floor laundry, and another full bath. The spacious finished walk out basement gives you another bright and light level of living area and still provides plenty of storage space. Complimented by a one car garage and exterior landscape and snow removal included in the condo fee. Just bring in your personal touch and call it home. Very convenient to shopping and the highways yet set among beautiful New Hampshire nature. Showings start at Open House 10:30am-12:30pm Saturday 3/09/2024.
Last Agent to Sell the Property
Coldwell Banker Realty Bedford NH Brokerage Phone: 603-300-7595 License #067731 Listed on: 03/07/2024

Townhouse Details
Home Type
- Townhome
Est. Annual Taxes
- $6,255
Year Built
- Built in 2005
Lot Details
- Landscaped
- Sprinkler System
HOA Fees
- $288 Monthly HOA Fees
Parking
- 1 Car Garage
- Driveway
Home Design
- Concrete Foundation
- Wood Frame Construction
- Shingle Roof
Interior Spaces
- 2-Story Property
- Gas Fireplace
- Blinds
- Dining Area
Kitchen
- Stove
- Microwave
- Dishwasher
Flooring
- Wood
- Carpet
- Ceramic Tile
Bedrooms and Bathrooms
- 3 Bedrooms
- En-Suite Primary Bedroom
- Walk-In Closet
Laundry
- Laundry on upper level
- Washer and Dryer Hookup
Finished Basement
- Walk-Out Basement
- Connecting Stairway
- Basement Storage
- Natural lighting in basement
Home Security
Outdoor Features
- Deck
Schools
- Hooksett Memorial Elementary School
- David R. Cawley Middle Sch
- Pinkerton Academy High School
Utilities
- Forced Air Heating System
- Heating System Uses Natural Gas
- Underground Utilities
- High Speed Internet
- Cable TV Available
Listing and Financial Details
- Legal Lot and Block 1353 / 14
- 16% Total Tax Rate
Community Details
Overview
- Association fees include hoa fee, landscaping, plowing, trash
- Granite Heights Condos
Additional Features
- Common Area
- Fire and Smoke Detector
Ownership History
Purchase Details
Home Financials for this Owner
Home Financials are based on the most recent Mortgage that was taken out on this home.Purchase Details
Home Financials for this Owner
Home Financials are based on the most recent Mortgage that was taken out on this home.Similar Homes in the area
Home Values in the Area
Average Home Value in this Area
Purchase History
| Date | Type | Sale Price | Title Company |
|---|---|---|---|
| Warranty Deed | $273,000 | -- | |
| Deed | $326,000 | -- |
Mortgage History
| Date | Status | Loan Amount | Loan Type |
|---|---|---|---|
| Open | $262,000 | Stand Alone Refi Refinance Of Original Loan | |
| Previous Owner | $293,310 | Purchase Money Mortgage | |
| Previous Owner | $293,310 | Adjustable Rate Mortgage/ARM |
Property History
| Date | Event | Price | Change | Sq Ft Price |
|---|---|---|---|---|
| 03/25/2024 03/25/24 | Sold | $455,000 | -3.1% | $194 / Sq Ft |
| 03/12/2024 03/12/24 | Pending | -- | -- | -- |
| 03/07/2024 03/07/24 | For Sale | $469,700 | +72.1% | $200 / Sq Ft |
| 03/27/2018 03/27/18 | Sold | $273,000 | -0.7% | $116 / Sq Ft |
| 01/09/2018 01/09/18 | Pending | -- | -- | -- |
| 10/31/2017 10/31/17 | Price Changed | $274,900 | -1.8% | $117 / Sq Ft |
| 09/08/2017 09/08/17 | For Sale | $279,900 | -- | $119 / Sq Ft |
Tax History Compared to Growth
Tax History
| Year | Tax Paid | Tax Assessment Tax Assessment Total Assessment is a certain percentage of the fair market value that is determined by local assessors to be the total taxable value of land and additions on the property. | Land | Improvement |
|---|---|---|---|---|
| 2024 | $6,638 | $391,400 | $0 | $391,400 |
| 2023 | $6,255 | $391,400 | $0 | $391,400 |
| 2022 | $6,395 | $265,900 | $0 | $265,900 |
| 2021 | $5,908 | $265,900 | $0 | $265,900 |
| 2020 | $12,925 | $265,900 | $0 | $265,900 |
| 2019 | $5,730 | $265,900 | $0 | $265,900 |
| 2018 | $11,241 | $265,900 | $0 | $265,900 |
| 2017 | $0 | $197,000 | $0 | $197,000 |
| 2016 | $10,927 | $197,000 | $0 | $197,000 |
| 2015 | $10,797 | $197,000 | $0 | $197,000 |
| 2014 | $4,892 | $197,000 | $0 | $197,000 |
| 2013 | -- | $197,000 | $0 | $197,000 |
Agents Affiliated with this Home
-

Seller's Agent in 2024
Tannie Grogan
Coldwell Banker Realty Bedford NH
(603) 300-7595
3 in this area
51 Total Sales
-

Buyer's Agent in 2024
Sean Fellows
Tate & Foss Sotheby's International Rlty
(603) 616-6885
1 in this area
34 Total Sales
-

Seller's Agent in 2018
Jessica Sherman-Anderson
RE/MAX
(978) 808-8282
17 Total Sales
Map
Source: PrimeMLS
MLS Number: 4987249
APN: HOOK-000014-000014-001353
- 1465 Hooksett Rd Unit 179
- 1465 Hooksett Rd Unit 1032
- 1465 Hooksett Rd Unit 119
- 1465 Hooksett Rd Unit 176
- 1465 Hooksett Rd Unit 1027
- 1465 Hooksett Rd Unit 50
- 1465 Hooksett Rd Unit 272
- 46 Moose Pond Terrace
- 2 Wedgewood Cir Unit 8
- 7 Meadowcrest Rd
- 2 Bayview Terrace Rd Unit K
- 245 W River Rd
- 254 W River Rd
- 12 Julia Dr
- 6 Lindsay Rd
- 6 Virginia Ct
- 13 Virginia Ct
- 6 Hidden Ranch Dr
- 15 Mount St Mary's Way Unit 101
- 1 Hidden Ranch Dr
