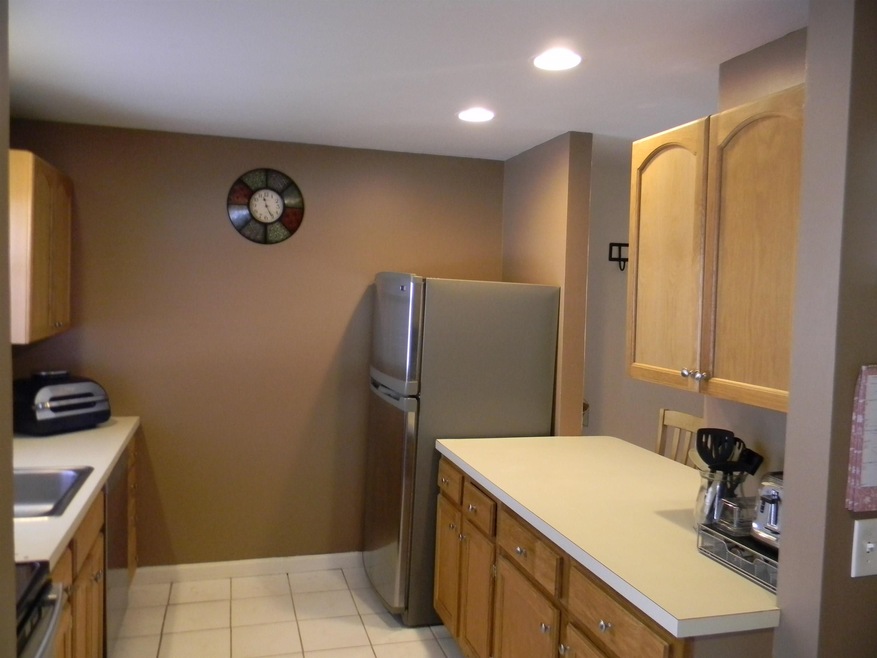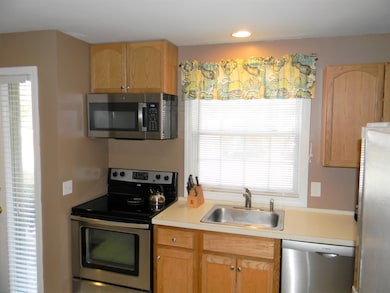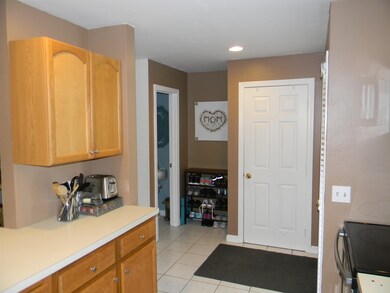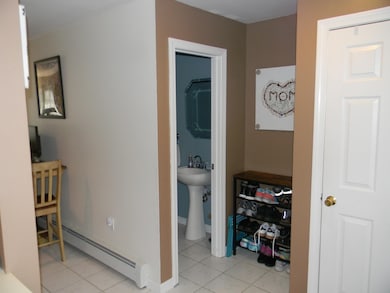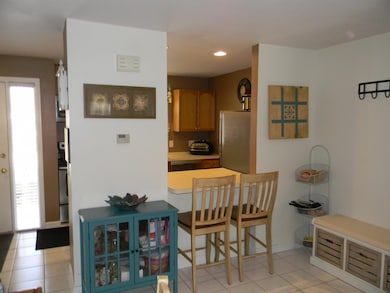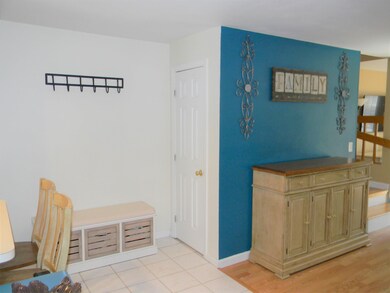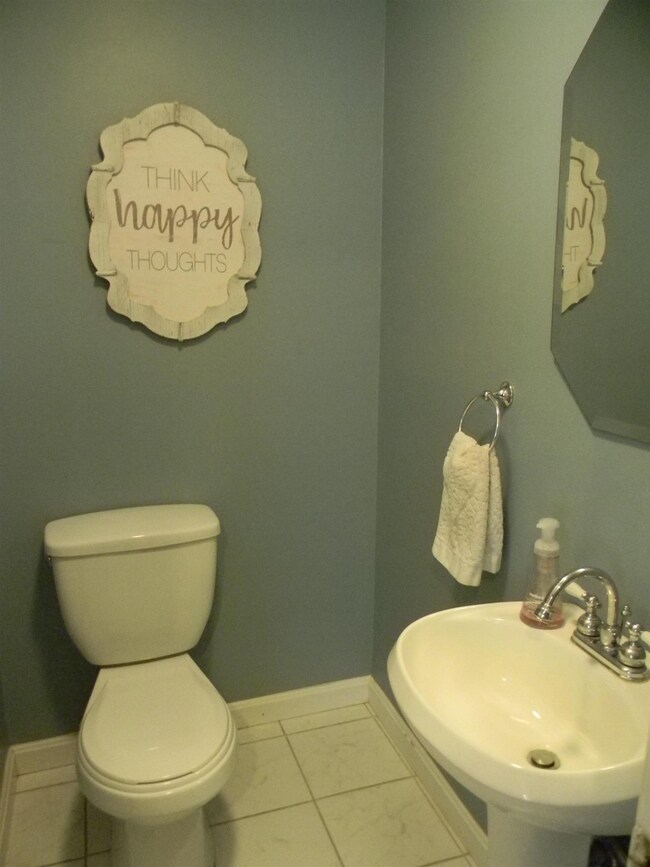
1465 Hooksett Rd Unit 194 Hooksett, NH 03106
Estimated Value: $357,000 - $377,000
Highlights
- Deck
- Vaulted Ceiling
- Community Indoor Pool
- Hooksett Memorial School Rated A-
- Wood Flooring
- Tennis Courts
About This Home
As of July 2022Now's your chance to be living in this desirable community at The Villages at Granite Hill. This two bedroom townhouse is turnkey, well maintained and ready for it's next owners. Spacious, open, living space on the first floor that flows from the kitchen and dining area to the deck outside. The second floor has the master bedroom and second bedroom (freshly painted), both with vaulted ceilings and lots of natural light. This floor also has a full bathroom and laundry area. The third floor is finished, has a variety of uses; game room, office, guest space or it could even be used as an extra bedroom. Beautiful hardwood floors, skylights and tons of storage space. Updated electric in 2021 and blown in insulation in the crawl space. Close to all highways, retail and town resources. Fee includes use of the association pool, tennis and basketball courts, snow removal and landscaping. Two assigned parking spaces and additional visitor parking as well. Delayed showings start Saturday, April 9th through Sunday, April 10th.
Last Agent to Sell the Property
Duston Leddy Real Estate License #066143 Listed on: 04/04/2022
Townhouse Details
Home Type
- Townhome
Est. Annual Taxes
- $4,044
Year Built
- Built in 1986
Lot Details
- Landscaped
HOA Fees
- $246 Monthly HOA Fees
Home Design
- Concrete Foundation
- Wood Frame Construction
- Shingle Roof
- Wood Siding
Interior Spaces
- 1,490 Sq Ft Home
- 2-Story Property
- Vaulted Ceiling
- Skylights
- Crawl Space
- Laundry on upper level
Kitchen
- Electric Range
- Microwave
- Dishwasher
Flooring
- Wood
- Carpet
- Laminate
- Tile
Bedrooms and Bathrooms
- 2 Bedrooms
Parking
- 2 Car Parking Spaces
- Paved Parking
- Assigned Parking
Outdoor Features
- Deck
- Outdoor Storage
Schools
- Hooksett Memorial Elementary School
- David R. Cawley Middle Sch
- Pinkerton Academy High School
Utilities
- Air Conditioning
- Cooling System Mounted In Outer Wall Opening
- Baseboard Heating
- Hot Water Heating System
- Heating System Uses Natural Gas
- 100 Amp Service
- High Speed Internet
- Cable TV Available
Listing and Financial Details
- Exclusions: washer and dryer are excluded from the sale
- Legal Lot and Block 194 / 49
Community Details
Overview
- Association fees include landscaping, plowing, trash, hoa fee
- Master Insurance
- Cedar Management Association
- Buckingham Condos
- Villages At Granite Hill Subdivision
Recreation
- Tennis Courts
- Community Basketball Court
- Community Indoor Pool
- Snow Removal
Ownership History
Purchase Details
Home Financials for this Owner
Home Financials are based on the most recent Mortgage that was taken out on this home.Purchase Details
Home Financials for this Owner
Home Financials are based on the most recent Mortgage that was taken out on this home.Similar Homes in the area
Home Values in the Area
Average Home Value in this Area
Purchase History
| Date | Buyer | Sale Price | Title Company |
|---|---|---|---|
| Durso Makayla | $320,000 | None Available | |
| Murphy Andrea M | $163,533 | -- |
Mortgage History
| Date | Status | Borrower | Loan Amount |
|---|---|---|---|
| Open | Durso Makayla | $294,496 | |
| Previous Owner | Murphy Andrea M | $160,538 |
Property History
| Date | Event | Price | Change | Sq Ft Price |
|---|---|---|---|---|
| 07/08/2022 07/08/22 | Sold | $320,000 | +8.5% | $215 / Sq Ft |
| 04/11/2022 04/11/22 | Pending | -- | -- | -- |
| 04/04/2022 04/04/22 | For Sale | $294,900 | +80.4% | $198 / Sq Ft |
| 05/15/2015 05/15/15 | Sold | $163,500 | -0.8% | $110 / Sq Ft |
| 04/04/2015 04/04/15 | Pending | -- | -- | -- |
| 03/27/2015 03/27/15 | For Sale | $164,900 | -- | $111 / Sq Ft |
Tax History Compared to Growth
Tax History
| Year | Tax Paid | Tax Assessment Tax Assessment Total Assessment is a certain percentage of the fair market value that is determined by local assessors to be the total taxable value of land and additions on the property. | Land | Improvement |
|---|---|---|---|---|
| 2024 | $5,390 | $317,800 | $0 | $317,800 |
| 2023 | $5,078 | $317,800 | $0 | $317,800 |
| 2022 | $4,377 | $182,000 | $0 | $182,000 |
| 2021 | $4,044 | $182,000 | $0 | $182,000 |
| 2020 | $4,097 | $182,000 | $0 | $182,000 |
| 2019 | $3,922 | $182,000 | $0 | $182,000 |
| 2018 | $4,026 | $182,000 | $0 | $182,000 |
| 2017 | $3,832 | $143,300 | $0 | $143,300 |
| 2016 | $3,782 | $143,300 | $0 | $143,300 |
| 2015 | $3,542 | $143,300 | $0 | $143,300 |
| 2014 | $3,558 | $143,300 | $0 | $143,300 |
| 2013 | $3,365 | $143,300 | $0 | $143,300 |
Agents Affiliated with this Home
-
Roger Howe

Seller's Agent in 2022
Roger Howe
Duston Leddy Real Estate
(603) 247-1583
4 in this area
50 Total Sales
-
Roxanne Graves

Buyer's Agent in 2022
Roxanne Graves
RE/MAX
(603) 331-1085
1 in this area
18 Total Sales
-
Brenda Perkins

Seller's Agent in 2015
Brenda Perkins
EXP Realty
(603) 344-2161
1 in this area
58 Total Sales
-
B
Buyer's Agent in 2015
Bryan Wheeler
BHHS Verani Nashua
Map
Source: PrimeMLS
MLS Number: 4903767
APN: HOOK-000018-000049-000194
- 1465 Hooksett Rd Unit 145 Arundel
- 1465 Hooksett Rd Unit 403
- 1465 Hooksett Rd Unit 144
- 1465 Hooksett Rd Unit 398
- 1465 Hooksett Rd Unit 272
- 7 Meadowcrest Rd
- 11 Beauchesne Dr
- 245 W River Rd
- 254 W River Rd
- 12 Julia Dr
- 6 Virginia Ct
- 3 Hidden Ranch Dr
- 13 Virginia Ct
- 6 Hidden Ranch Dr
- 143 W River Rd
- 5 Manor Dr Unit B
- 5 Saw Hill Rd
- 449 W River Rd
- 6 Summit Dr
- 106 Hackett Hill Rd
- 1465 Hooksett Rd Unit The Abbey
- 1465 Hooksett Rd Unit 264
- 1465 Hooksett Rd
- 1465 Hooksett Rd
- 1465 Hooksett Rd Unit 1535
- 1465 Hooksett Rd Unit 99
- 1465 Hooksett Rd Unit 98
- 1465 Hooksett Rd Unit 97
- 1465 Hooksett Rd Unit 94
- 1465 Hooksett Rd Unit 93
- 1465 Hooksett Rd Unit 92
- 1465 Hooksett Rd Unit 91
- 1465 Hooksett Rd Unit 90
- 1465 Hooksett Rd Unit 9
- 1465 Hooksett Rd Unit 89
- 1465 Hooksett Rd Unit 88
- 1465 Hooksett Rd Unit 87
- 1465 Hooksett Rd Unit 86
- 1465 Hooksett Rd Unit 85
- 1465 Hooksett Rd Unit 84
