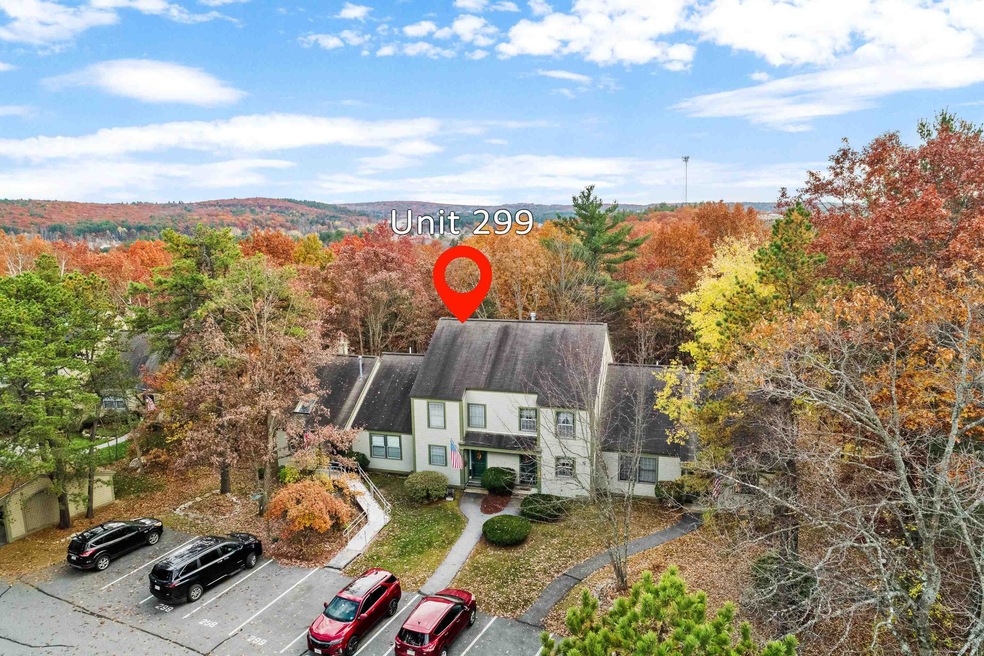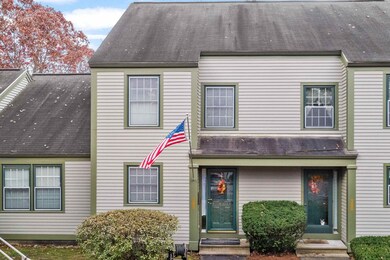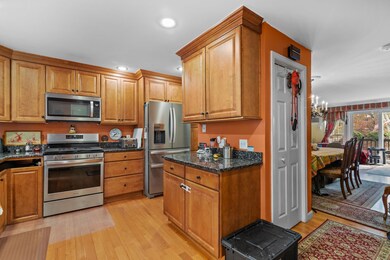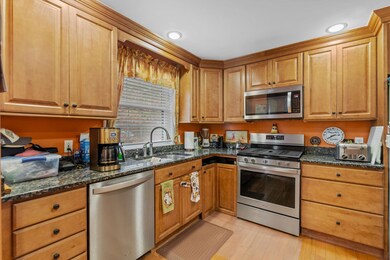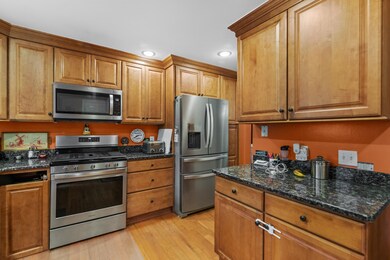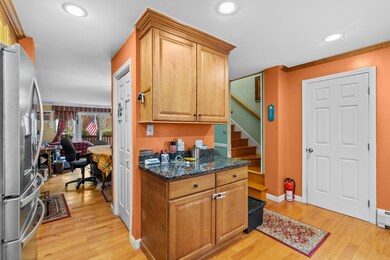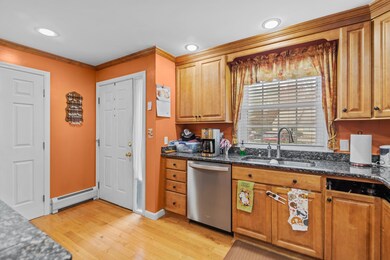
1465 Hooksett Rd Unit 299 Hooksett, NH 03106
Estimated Value: $354,000 - $363,105
Highlights
- Cathedral Ceiling
- Wood Flooring
- Tennis Courts
- Hooksett Memorial School Rated A-
- Heated Community Pool
- Covered patio or porch
About This Home
As of December 2022Call or text Robert Marois at 603-657-6696 or email RobMarois@NHSynergy.com for more information. Welcome to Sussex Village Here at the fabulous Granite Hill Association. This beautiful Two Bedroom condominium has an outstanding kitchen with beautiful cabinets, stainless steal appliances, Granite counter tops and Hardwood floors. On the first floor there is also a half bath, coat closet and a pantry style closet as well. Opening up to a big dining/Living area with crown molding and awesome natural light from the sliding glass doors leading you to the porch that offers nature and privacy!! As you reach the top of the stairs heading to the second floor you will find the full Bathroom. Second floor Laundry, and two generously sized bedrooms. One being the primary bedroom with two large closets. Make sure to stop on by for the open houses Saturday Nov. 5th 12-2pm and Sunday Nov. 6th 12-2pm!!
Townhouse Details
Home Type
- Townhome
Est. Annual Taxes
- $3,786
Year Built
- Built in 1988
HOA Fees
- $246 Monthly HOA Fees
Home Design
- Concrete Foundation
- Wood Frame Construction
- Shingle Roof
- Wood Siding
- Vinyl Siding
Interior Spaces
- 1,268 Sq Ft Home
- 2-Story Property
- Cathedral Ceiling
- Ceiling Fan
- Double Pane Windows
- Combination Dining and Living Room
- Crawl Space
- Laundry on upper level
Kitchen
- Gas Cooktop
- Stove
- Microwave
- Dishwasher
Flooring
- Wood
- Carpet
- Tile
Bedrooms and Bathrooms
- 2 Bedrooms
Parking
- 2 Car Parking Spaces
- Shared Driveway
- Paved Parking
Utilities
- Air Conditioning
- Cooling System Mounted In Outer Wall Opening
- Baseboard Heating
- Hot Water Heating System
- Heating System Uses Natural Gas
- 200+ Amp Service
- Gas Available
- Natural Gas Water Heater
- Shared Sewer
- High Speed Internet
- Cable TV Available
Additional Features
- Covered patio or porch
- Cul-De-Sac
Listing and Financial Details
- Exclusions: Washer and Dryer Potentially Refrigerator
- Legal Lot and Block 299 / 49
Community Details
Overview
- Master Insurance
- Cedar Management Association, Phone Number (603) 485-8603
- Granite Hill Condos
Amenities
- Common Area
Recreation
- Tennis Courts
- Community Basketball Court
- Heated Community Pool
- Snow Removal
Ownership History
Purchase Details
Home Financials for this Owner
Home Financials are based on the most recent Mortgage that was taken out on this home.Purchase Details
Purchase Details
Home Financials for this Owner
Home Financials are based on the most recent Mortgage that was taken out on this home.Purchase Details
Similar Homes in the area
Home Values in the Area
Average Home Value in this Area
Purchase History
| Date | Buyer | Sale Price | Title Company |
|---|---|---|---|
| Renalds Daniel | $300,000 | None Available | |
| Renalds Daniel | $300,000 | None Available | |
| Norman M Milliard Sr R | -- | -- | |
| Norman M Milliard Sr R M | -- | -- | |
| Milliard Norman M | $158,000 | -- | |
| Milliard Norman M | $158,000 | -- | |
| Young Mark H | $185,900 | -- | |
| Young Mark H | $185,900 | -- |
Mortgage History
| Date | Status | Borrower | Loan Amount |
|---|---|---|---|
| Open | Renalds Daniel | $294,566 | |
| Closed | Renalds Daniel | $294,566 | |
| Previous Owner | Young Mark H | $126,400 |
Property History
| Date | Event | Price | Change | Sq Ft Price |
|---|---|---|---|---|
| 12/15/2022 12/15/22 | Sold | $300,000 | 0.0% | $237 / Sq Ft |
| 12/06/2022 12/06/22 | Price Changed | $300,000 | +3.5% | $237 / Sq Ft |
| 11/15/2022 11/15/22 | Pending | -- | -- | -- |
| 11/03/2022 11/03/22 | For Sale | $289,900 | +83.5% | $229 / Sq Ft |
| 02/13/2014 02/13/14 | Sold | $158,000 | -9.7% | $125 / Sq Ft |
| 12/30/2013 12/30/13 | Pending | -- | -- | -- |
| 09/05/2013 09/05/13 | For Sale | $175,000 | -- | $138 / Sq Ft |
Tax History Compared to Growth
Tax History
| Year | Tax Paid | Tax Assessment Tax Assessment Total Assessment is a certain percentage of the fair market value that is determined by local assessors to be the total taxable value of land and additions on the property. | Land | Improvement |
|---|---|---|---|---|
| 2024 | $5,039 | $297,100 | $0 | $297,100 |
| 2023 | $4,748 | $297,100 | $0 | $297,100 |
| 2022 | $4,098 | $170,400 | $0 | $170,400 |
| 2021 | $3,786 | $170,400 | $0 | $170,400 |
| 2020 | $3,836 | $170,400 | $0 | $170,400 |
| 2019 | $3,672 | $170,400 | $0 | $170,400 |
| 2018 | $3,769 | $170,400 | $0 | $170,400 |
| 2017 | $3,556 | $133,000 | $0 | $133,000 |
| 2016 | $3,510 | $133,000 | $0 | $133,000 |
| 2015 | $3,185 | $133,000 | $0 | $133,000 |
| 2014 | $3,302 | $133,000 | $0 | $133,000 |
| 2013 | -- | $133,000 | $0 | $133,000 |
Agents Affiliated with this Home
-
Robert Marois
R
Seller's Agent in 2022
Robert Marois
RE/MAX
(603) 657-6696
1 in this area
67 Total Sales
-
Hannah Zona

Buyer's Agent in 2022
Hannah Zona
RE/MAX
(603) 716-7492
3 in this area
143 Total Sales
-
K
Seller's Agent in 2014
Katie Shea
Keller Williams Realty-Metropolitan
-
Jacqueline Ducharme

Buyer's Agent in 2014
Jacqueline Ducharme
Coldwell Banker Realty Bedford NH
(603) 361-2903
5 in this area
59 Total Sales
Map
Source: PrimeMLS
MLS Number: 4935812
APN: HOOK-000018-000049-000299
- 1465 Hooksett Rd Unit 145 Arundel
- 1465 Hooksett Rd Unit 144
- 1465 Hooksett Rd Unit 398
- 1465 Hooksett Rd Unit 272
- 7 Meadowcrest Rd
- 11 Beauchesne Dr
- 245 W River Rd
- 254 W River Rd
- 12 Julia Dr
- 6 Virginia Ct
- 3 Hidden Ranch Dr
- 13 Virginia Ct
- 6 Hidden Ranch Dr
- 143 W River Rd
- 5 Manor Dr Unit B
- 5 Saw Hill Rd
- 449 W River Rd
- 6 Summit Dr
- 106 Hackett Hill Rd
- 9 Granite St
- 1465 Hooksett Rd Unit The Abbey
- 1465 Hooksett Rd Unit 264
- 1465 Hooksett Rd
- 1465 Hooksett Rd
- 1465 Hooksett Rd Unit 1535
- 1465 Hooksett Rd Unit 99
- 1465 Hooksett Rd Unit 98
- 1465 Hooksett Rd Unit 97
- 1465 Hooksett Rd Unit 94
- 1465 Hooksett Rd Unit 93
- 1465 Hooksett Rd Unit 92
- 1465 Hooksett Rd Unit 91
- 1465 Hooksett Rd Unit 90
- 1465 Hooksett Rd Unit 9
- 1465 Hooksett Rd Unit 89
- 1465 Hooksett Rd Unit 88
- 1465 Hooksett Rd Unit 87
- 1465 Hooksett Rd Unit 86
- 1465 Hooksett Rd Unit 85
- 1465 Hooksett Rd Unit 84
