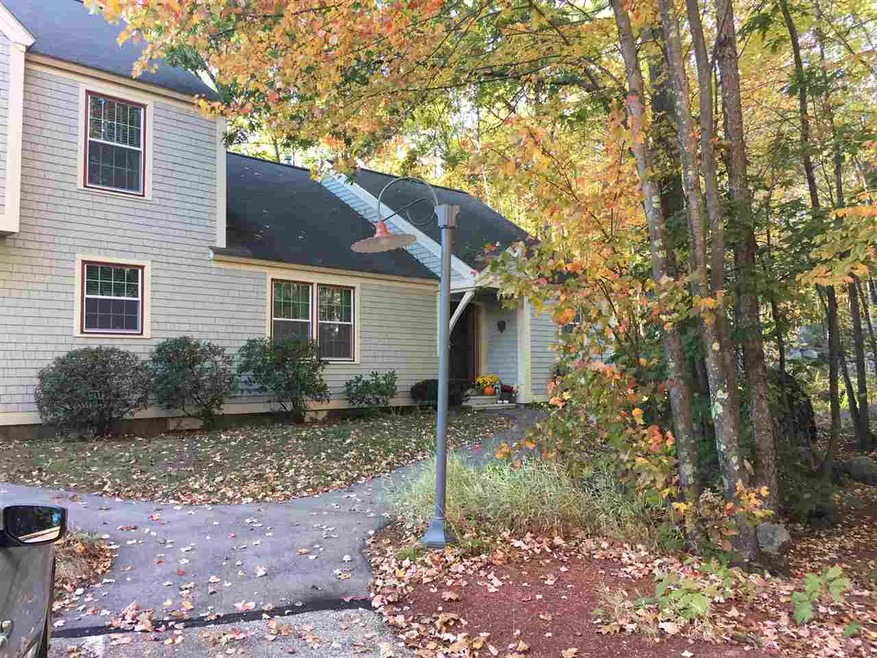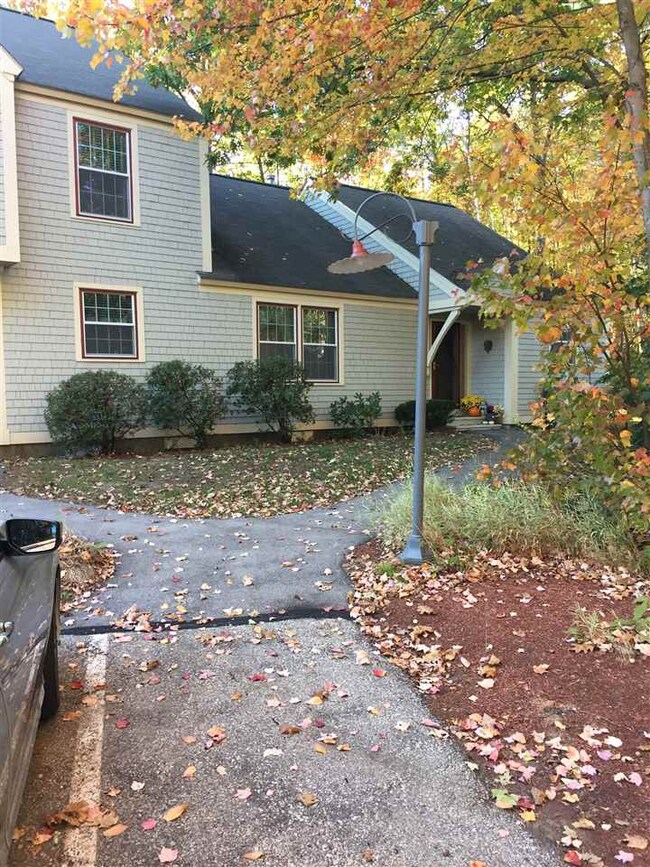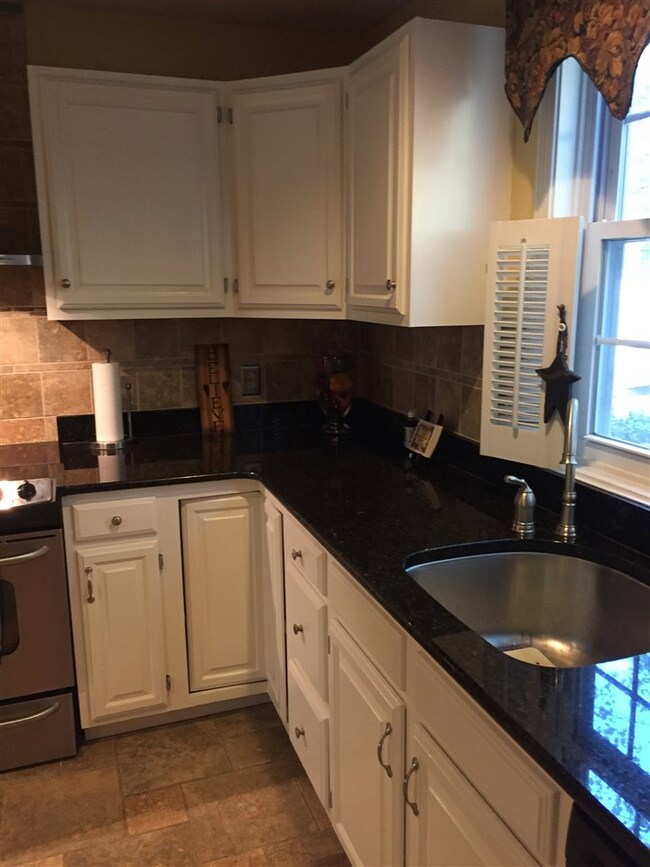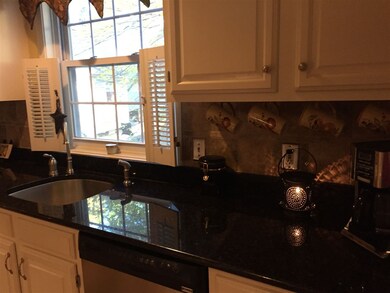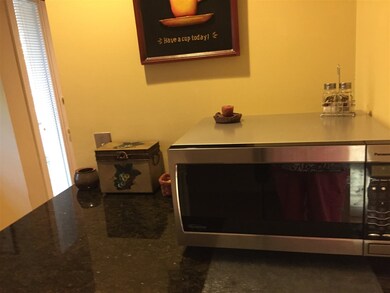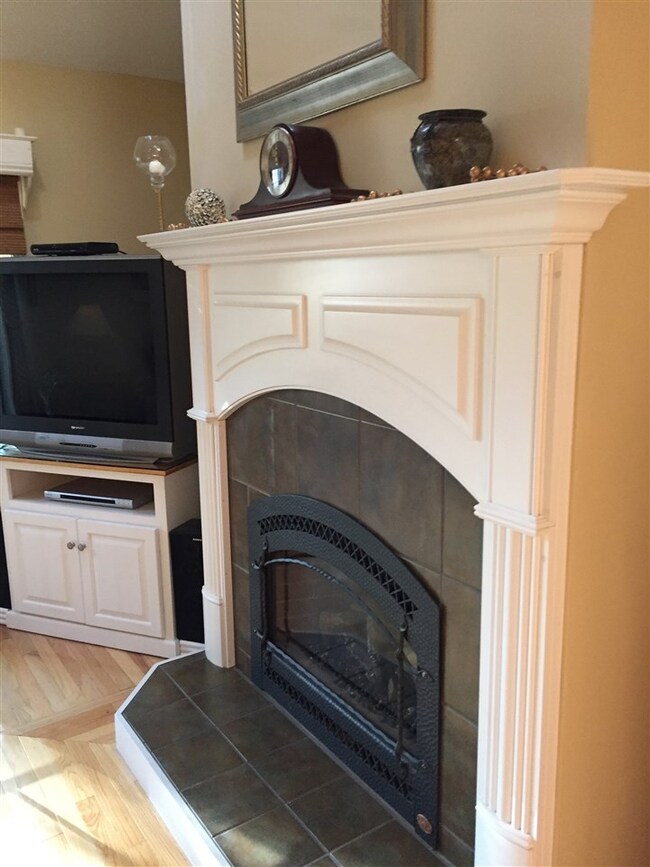
1465 Hooksett Rd Unit 353 Hooksett, NH 03106
Highlights
- In Ground Pool
- Cape Cod Architecture
- Stream or River on Lot
- Hooksett Memorial School Rated A-
- Deck
- Cathedral Ceiling
About This Home
As of November 2022This is a large cape with 3 bedrooms and a loft. Granite black marble kitchen counters, new windows, hardwood carprting and tile. Fireplace has a 4500 BTU unit installed and from this they heat the whole unit for less than $800.00 a year for heat & hot water. Paper work available to back this up from Utility Company. Custom stone walls around deck and side of unit. Brook running beside house and out to the road. Refinished kitchen cabinets and all kichen appliances are up-grade stainless steel and theiy all stay. Washer & dryer are upgrad and they stay. Furnace has been replaced and also the hot water heater. Special hood in kitchen. Plumbed for 3rd bath to second floor is already installed for future expansion. The baths have been up-dated too. Ready to just move in and enjoy this Fall.
Last Agent to Sell the Property
Sara-Jane Farrell
Granite Hill Realty License #012270 Listed on: 10/15/2017
Property Details
Home Type
- Condominium
Est. Annual Taxes
- $4,384
Year Built
- Built in 1989
Lot Details
- Cul-De-Sac
- Landscaped
HOA Fees
- $241 Monthly HOA Fees
Home Design
- Cape Cod Architecture
- Concrete Foundation
- Wood Frame Construction
- Shingle Roof
- Cedar
Interior Spaces
- 1,900 Sq Ft Home
- 2-Story Property
- Cathedral Ceiling
- Ceiling Fan
- Skylights
- Screen For Fireplace
- Gas Fireplace
- Double Pane Windows
- Window Treatments
- Window Screens
- Combination Dining and Living Room
- Crawl Space
Kitchen
- Stove
- Gas Range
- Range Hood
- Microwave
- ENERGY STAR Qualified Dishwasher
- Disposal
Flooring
- Wood
- Carpet
- Ceramic Tile
Bedrooms and Bathrooms
- 2 Bedrooms
- En-Suite Primary Bedroom
- 2 Full Bathrooms
Laundry
- ENERGY STAR Qualified Dryer
- Dryer
- Washer
Home Security
Parking
- 2 Car Parking Spaces
- Circular Driveway
- Paved Parking
- On-Site Parking
- Visitor Parking
- Deeded Parking
- Assigned Parking
Accessible Home Design
- Accessible Common Area
- Accessible Parking
Outdoor Features
- In Ground Pool
- Stream or River on Lot
- Basketball Court
- Deck
- Covered patio or porch
Schools
- Fred C. Underhill Elementary School
- David R. Cawley Middle Sch
- Choice High School
Utilities
- Air Conditioning
- Cooling System Mounted In Outer Wall Opening
- Dehumidifier
- Baseboard Heating
- Hot Water Heating System
- Heating System Uses Natural Gas
- Underground Utilities
- 100 Amp Service
- Natural Gas Water Heater
- High Speed Internet
- Phone Available
- Cable TV Available
Listing and Financial Details
- Legal Lot and Block 353 / 49
Community Details
Overview
- Master Insurance
- Cedar Management Association, Phone Number (603) 485-8503
- Granite Hill Villages Condos
- Granite Hill Villages Subdivision
Recreation
- Tennis Courts
Security
- Fire and Smoke Detector
Ownership History
Purchase Details
Home Financials for this Owner
Home Financials are based on the most recent Mortgage that was taken out on this home.Purchase Details
Home Financials for this Owner
Home Financials are based on the most recent Mortgage that was taken out on this home.Purchase Details
Home Financials for this Owner
Home Financials are based on the most recent Mortgage that was taken out on this home.Purchase Details
Similar Homes in Hooksett, NH
Home Values in the Area
Average Home Value in this Area
Purchase History
| Date | Type | Sale Price | Title Company |
|---|---|---|---|
| Warranty Deed | $375,000 | None Available | |
| Warranty Deed | $279,933 | -- | |
| Warranty Deed | $260,000 | -- | |
| Warranty Deed | $219,900 | -- |
Mortgage History
| Date | Status | Loan Amount | Loan Type |
|---|---|---|---|
| Open | $337,810 | FHA | |
| Closed | $228,937 | FHA | |
| Previous Owner | $174,900 | Purchase Money Mortgage | |
| Previous Owner | $252,200 | Purchase Money Mortgage |
Property History
| Date | Event | Price | Change | Sq Ft Price |
|---|---|---|---|---|
| 11/30/2022 11/30/22 | Sold | $375,000 | 0.0% | $217 / Sq Ft |
| 10/17/2022 10/17/22 | Pending | -- | -- | -- |
| 10/07/2022 10/07/22 | For Sale | $375,000 | +34.0% | $217 / Sq Ft |
| 07/30/2019 07/30/19 | Sold | $279,900 | 0.0% | $162 / Sq Ft |
| 06/21/2019 06/21/19 | Pending | -- | -- | -- |
| 05/29/2019 05/29/19 | For Sale | $279,900 | +7.7% | $162 / Sq Ft |
| 12/14/2017 12/14/17 | Sold | $260,000 | -1.1% | $137 / Sq Ft |
| 11/27/2017 11/27/17 | Pending | -- | -- | -- |
| 11/10/2017 11/10/17 | Price Changed | $262,900 | -1.1% | $138 / Sq Ft |
| 11/05/2017 11/05/17 | Price Changed | $265,900 | -4.0% | $140 / Sq Ft |
| 10/30/2017 10/30/17 | Price Changed | $277,000 | -3.5% | $146 / Sq Ft |
| 10/24/2017 10/24/17 | Price Changed | $286,900 | -2.1% | $151 / Sq Ft |
| 10/15/2017 10/15/17 | For Sale | $293,000 | -- | $154 / Sq Ft |
Tax History Compared to Growth
Tax History
| Year | Tax Paid | Tax Assessment Tax Assessment Total Assessment is a certain percentage of the fair market value that is determined by local assessors to be the total taxable value of land and additions on the property. | Land | Improvement |
|---|---|---|---|---|
| 2024 | $6,195 | $365,300 | $0 | $365,300 |
| 2023 | $5,837 | $365,300 | $0 | $365,300 |
| 2022 | $5,079 | $211,200 | $0 | $211,200 |
| 2021 | $4,693 | $211,200 | $0 | $211,200 |
| 2020 | $4,754 | $211,200 | $0 | $211,200 |
| 2019 | $4,551 | $211,200 | $0 | $211,200 |
| 2018 | $4,616 | $208,700 | $0 | $208,700 |
| 2017 | $4,442 | $166,100 | $0 | $166,100 |
| 2016 | $4,383 | $166,100 | $0 | $166,100 |
| 2015 | $4,106 | $166,100 | $0 | $166,100 |
| 2014 | $4,124 | $166,100 | $0 | $166,100 |
| 2013 | -- | $166,100 | $0 | $166,100 |
Agents Affiliated with this Home
-

Seller's Agent in 2022
Darcy Mantel
BHHS Verani Concord
(603) 264-4229
2 in this area
78 Total Sales
-

Buyer's Agent in 2022
Gregory McCarthy
Keller Williams Realty-Metropolitan
(603) 860-8362
13 in this area
154 Total Sales
-

Seller's Agent in 2019
Bill Burke
Keller Williams Realty-Metropolitan
(603) 548-5315
105 Total Sales
-
J
Buyer's Agent in 2019
James Knowlton
EXP Realty
(603) 848-8485
2 in this area
94 Total Sales
-
S
Seller's Agent in 2017
Sara-Jane Farrell
Granite Hill Realty
Map
Source: PrimeMLS
MLS Number: 4664597
APN: HOOK-000018-000049-000353
- 1465 Hooksett Rd Unit 179
- 1465 Hooksett Rd Unit 1032
- 1465 Hooksett Rd Unit 119
- 1465 Hooksett Rd Unit 176
- 1465 Hooksett Rd Unit 1027
- 1465 Hooksett Rd Unit 50
- 1465 Hooksett Rd Unit 272
- 46 Moose Pond Terrace
- 2 Wedgewood Cir Unit 8
- 7 Meadowcrest Rd
- 2 Bayview Terrace Rd Unit K
- 245 W River Rd
- 254 W River Rd
- 12 Julia Dr
- 6 Lindsay Rd
- 6 Virginia Ct
- 13 Virginia Ct
- 6 Hidden Ranch Dr
- 15 Mount St Mary's Way Unit 101
- 1 Hidden Ranch Dr
