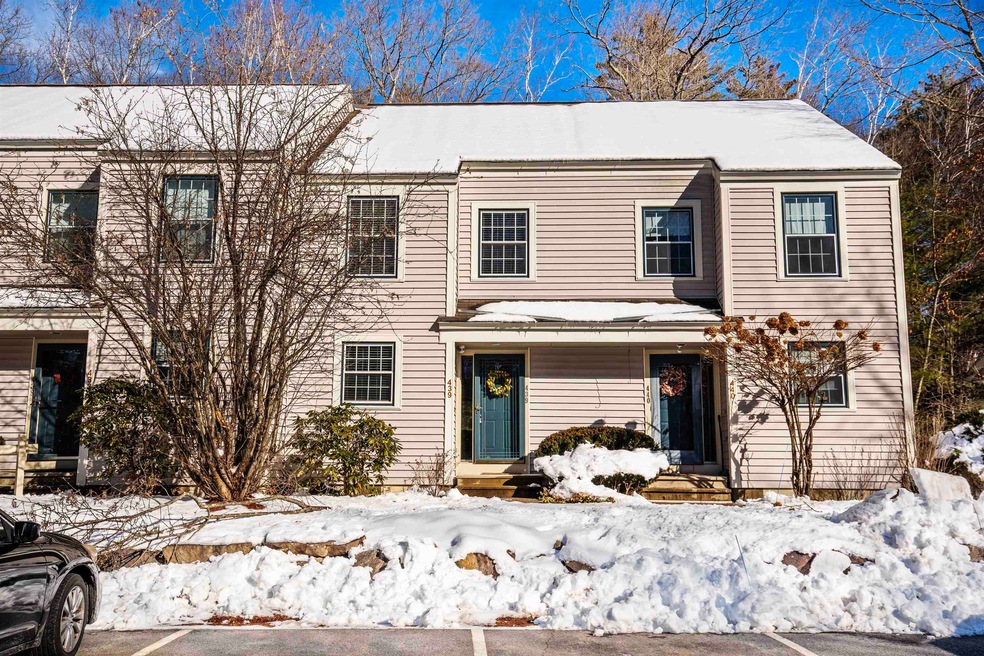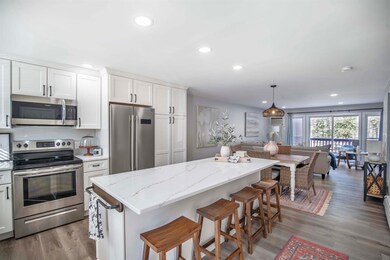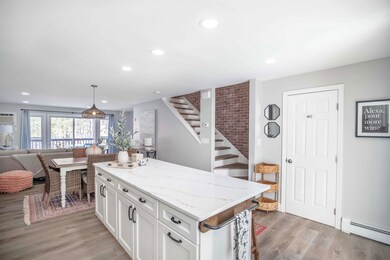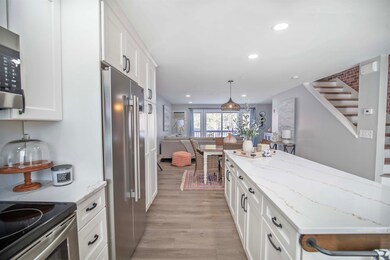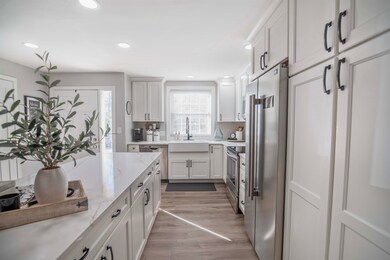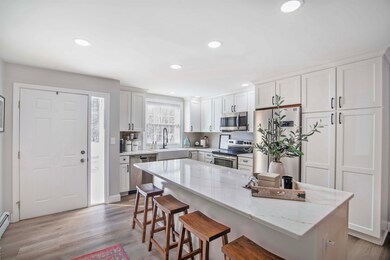
1465 Hooksett Rd Unit 439 Hooksett, NH 03106
Highlights
- Deck
- Open Floorplan
- Tennis Courts
- Hooksett Memorial School Rated A-
- Community Pool
- Kitchen Island
About This Home
As of March 2024Welcome to this stunning townhouse at Granite Hill! Have you been searching for something beautifully crafted and turn key? Look no further! Here you will find 2 bedrooms, 1.5 bathrooms, and show stopping features. The kitchen was fully updated and turned into an open concept layout for the downstairs, offering a peaceful flow. State of the art appliances, quartz countertops, and lovely kitchen island, making this space the perfect place to entertain. Beautiful flooring throughout the entire home, all matching and no carpet! The interior of the town house has been freshly painted, top to bottom. The stairwell leading up to the 2nd floor has been opened up to create that same flow throughout the home with a nice decorative brick added for a finishing touch. Upstairs you will find the 2 spacious bedrooms, separated by a big full bathroom and next to that, the laundry area. How nice to have your laundry right on the same floor as the bedrooms! Granite Hill offers, tennis courts, pool area, and let's not forget you are near by highways, dining, and shopping! Request a private showing or come visit the Open House on Saturday 2/10 from 11am - 1pm. Can't wait to see you there.
Last Agent to Sell the Property
Keller Williams Realty-Metropolitan Listed on: 02/06/2024

Townhouse Details
Home Type
- Townhome
Est. Annual Taxes
- $4,634
Year Built
- Built in 1989
HOA Fees
- $273 Monthly HOA Fees
Home Design
- Poured Concrete
- Wood Frame Construction
- Shingle Roof
- Vinyl Siding
Interior Spaces
- 1,248 Sq Ft Home
- 2-Story Property
- Ceiling Fan
- Blinds
- Open Floorplan
- Dining Area
- Vinyl Flooring
- Crawl Space
Kitchen
- Stove
- Microwave
- Dishwasher
- Kitchen Island
Bedrooms and Bathrooms
- 2 Bedrooms
Laundry
- Laundry on upper level
- Dryer
- Washer
Home Security
Parking
- Paved Parking
- Assigned Parking
Schools
- Fred C. Underhill Elementary School
- David R. Cawley Middle Sch
Utilities
- Cooling System Mounted In Outer Wall Opening
- Window Unit Cooling System
- Baseboard Heating
- Hot Water Heating System
- Heating System Uses Natural Gas
- Underground Utilities
- 100 Amp Service
- Internet Available
Additional Features
- Deck
- Landscaped
Listing and Financial Details
- Legal Lot and Block 439 / 49
- 16% Total Tax Rate
Community Details
Overview
- Association fees include hoa fee, landscaping, plowing, trash
- Cedar Management Group Association, Phone Number (603) 485-8503
- The Villages At Granite Hill Subdivision
Recreation
- Tennis Courts
- Community Playground
- Community Pool
- Snow Removal
Pet Policy
- Dogs and Cats Allowed
Security
- Fire and Smoke Detector
Ownership History
Purchase Details
Home Financials for this Owner
Home Financials are based on the most recent Mortgage that was taken out on this home.Purchase Details
Home Financials for this Owner
Home Financials are based on the most recent Mortgage that was taken out on this home.Purchase Details
Purchase Details
Home Financials for this Owner
Home Financials are based on the most recent Mortgage that was taken out on this home.Purchase Details
Home Financials for this Owner
Home Financials are based on the most recent Mortgage that was taken out on this home.Purchase Details
Purchase Details
Purchase Details
Home Financials for this Owner
Home Financials are based on the most recent Mortgage that was taken out on this home.Similar Homes in the area
Home Values in the Area
Average Home Value in this Area
Purchase History
| Date | Type | Sale Price | Title Company |
|---|---|---|---|
| Warranty Deed | $375,000 | None Available | |
| Warranty Deed | $270,000 | None Available | |
| Warranty Deed | $270,000 | None Available | |
| Warranty Deed | -- | -- | |
| Warranty Deed | -- | -- | |
| Warranty Deed | $198,000 | -- | |
| Warranty Deed | $198,000 | -- | |
| Warranty Deed | $164,933 | -- | |
| Warranty Deed | $164,933 | -- | |
| Not Resolvable | $128,533 | -- | |
| Foreclosure Deed | $123,329 | -- | |
| Foreclosure Deed | $123,329 | -- | |
| Warranty Deed | $184,900 | -- | |
| Deed | -- | -- | |
| Deed | -- | -- |
Mortgage History
| Date | Status | Loan Amount | Loan Type |
|---|---|---|---|
| Open | $225,000 | New Conventional | |
| Previous Owner | $243,000 | Purchase Money Mortgage | |
| Previous Owner | $158,400 | Purchase Money Mortgage | |
| Previous Owner | $131,920 | New Conventional | |
| Previous Owner | $147,920 | Adjustable Rate Mortgage/ARM |
Property History
| Date | Event | Price | Change | Sq Ft Price |
|---|---|---|---|---|
| 03/15/2024 03/15/24 | Sold | $375,000 | +4.2% | $300 / Sq Ft |
| 02/11/2024 02/11/24 | Pending | -- | -- | -- |
| 02/06/2024 02/06/24 | For Sale | $360,000 | +33.3% | $288 / Sq Ft |
| 09/24/2021 09/24/21 | Sold | $270,000 | +3.9% | $216 / Sq Ft |
| 08/15/2021 08/15/21 | Pending | -- | -- | -- |
| 08/11/2021 08/11/21 | For Sale | $259,900 | +31.3% | $208 / Sq Ft |
| 06/15/2018 06/15/18 | Sold | $198,000 | +4.8% | $159 / Sq Ft |
| 05/07/2018 05/07/18 | Pending | -- | -- | -- |
| 05/03/2018 05/03/18 | For Sale | $189,000 | +14.6% | $151 / Sq Ft |
| 06/17/2015 06/17/15 | Sold | $164,900 | 0.0% | $132 / Sq Ft |
| 05/04/2015 05/04/15 | Pending | -- | -- | -- |
| 04/28/2015 04/28/15 | For Sale | $164,900 | -- | $132 / Sq Ft |
Tax History Compared to Growth
Tax History
| Year | Tax Paid | Tax Assessment Tax Assessment Total Assessment is a certain percentage of the fair market value that is determined by local assessors to be the total taxable value of land and additions on the property. | Land | Improvement |
|---|---|---|---|---|
| 2024 | $4,918 | $290,000 | $0 | $290,000 |
| 2023 | $4,634 | $290,000 | $0 | $290,000 |
| 2022 | $4,002 | $166,400 | $0 | $166,400 |
| 2021 | $3,697 | $166,400 | $0 | $166,400 |
| 2020 | $6,329 | $166,400 | $0 | $166,400 |
| 2019 | $3,586 | $166,400 | $0 | $166,400 |
| 2018 | $5,551 | $166,400 | $0 | $166,400 |
| 2017 | $3,519 | $131,600 | $0 | $131,600 |
| 2016 | $5,360 | $131,600 | $0 | $131,600 |
| 2015 | $3,110 | $131,600 | $0 | $131,600 |
| 2014 | $3,268 | $131,600 | $0 | $131,600 |
| 2013 | -- | $131,600 | $0 | $131,600 |
Agents Affiliated with this Home
-

Seller's Agent in 2024
Tess Crane-Stenslie
Keller Williams Realty-Metropolitan
(603) 867-3769
3 in this area
104 Total Sales
-

Buyer's Agent in 2024
Jocelyn Lepine
BHHS Verani Bedford
(603) 851-3297
1 in this area
17 Total Sales
-

Seller's Agent in 2021
Kevin Learnard
Keller Williams Realty-Metropolitan
(603) 674-1900
17 in this area
165 Total Sales
-

Seller Co-Listing Agent in 2021
Amber Tomlin
Keller Williams Realty-Metropolitan
(603) 508-0371
3 in this area
47 Total Sales
-

Buyer's Agent in 2021
Dawn Desruisseaux
Coldwell Banker Classic Realty
(603) 289-7584
14 in this area
87 Total Sales
-

Seller's Agent in 2018
Kathy Cleary
Hometown Property Group
(603) 715-3025
21 Total Sales
Map
Source: PrimeMLS
MLS Number: 4984109
APN: HOOK-000018-000049-000439
- 1465 Hooksett Rd Unit 179
- 1465 Hooksett Rd Unit 1032
- 1465 Hooksett Rd Unit 119
- 1465 Hooksett Rd Unit 176
- 1465 Hooksett Rd Unit 1027
- 1465 Hooksett Rd Unit 50
- 1465 Hooksett Rd Unit 272
- 46 Moose Pond Terrace
- 2 Wedgewood Cir Unit 8
- 7 Meadowcrest Rd
- 2 Bayview Terrace Rd Unit K
- 245 W River Rd
- 254 W River Rd
- 12 Julia Dr
- 6 Lindsay Rd
- 6 Virginia Ct
- 13 Virginia Ct
- 6 Hidden Ranch Dr
- 15 Mount St Mary's Way Unit 101
- 1 Hidden Ranch Dr
