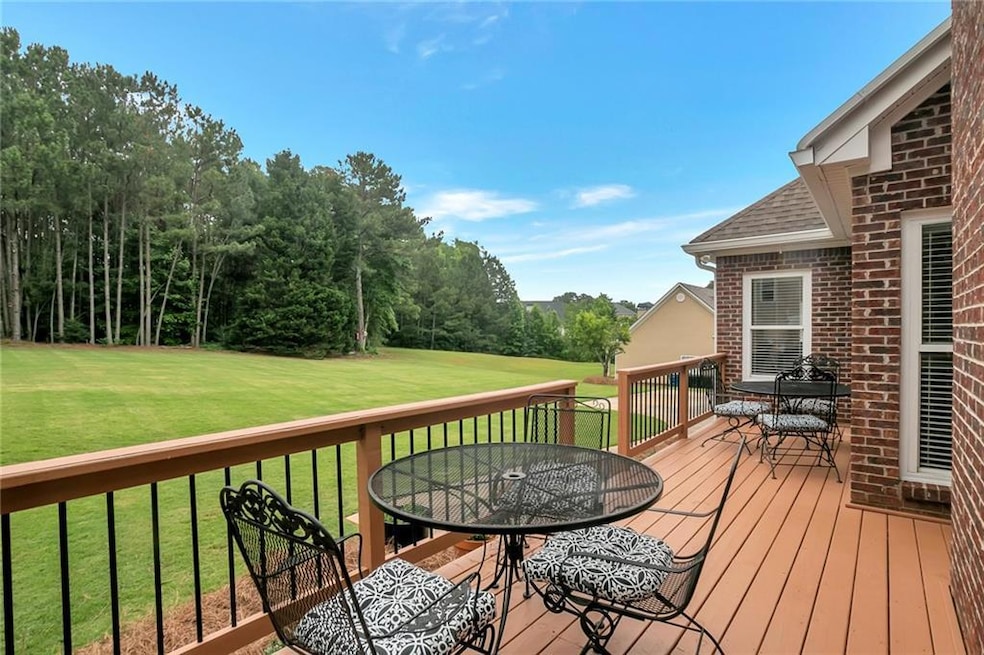Welcome home to your 4 sided brick dream home. The home is located in the sought after Lake Dow North Subdivision, within a mile of Georgia National Golf Course. The area is close to pool, tennis courts, clubhouse, lakes, and Pilgreen's Steakhouse. The home is part of the desirable Ola School District. This home is a 3 bedroom and 2.5 bath that has it all, including a large finished bonus room upstairs. A formal dining, living room, and family rooms with high ceilings throughout the house. Bright quartz kitchen counter tops, oversize stainless steel with hands-free faucet. Plus tons of cabinetry, breakfast bar, additional siting area, extra-large laundry room with sink, plus more. The primary suite is bright, airy with high trey ceiling and direct access to private covered deck. The en-suite bath room has high vaulted ceiling, his/ her vanities, shower, and large jacuzzi tub. Your family will enjoy a back deck that overlooks a spacious back yard with a wooded lot behind the property line, and extended driveway.

