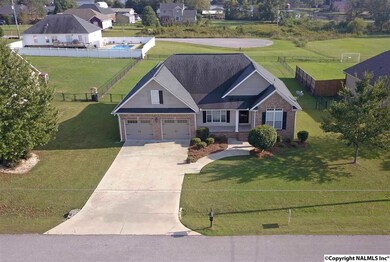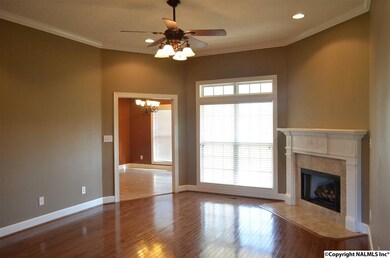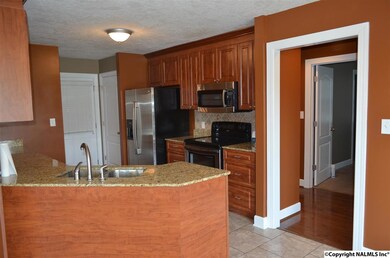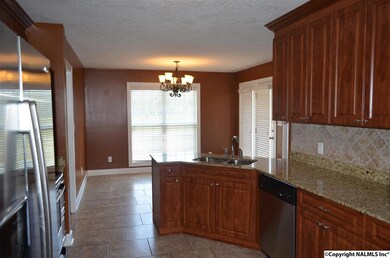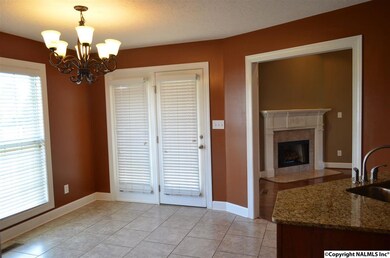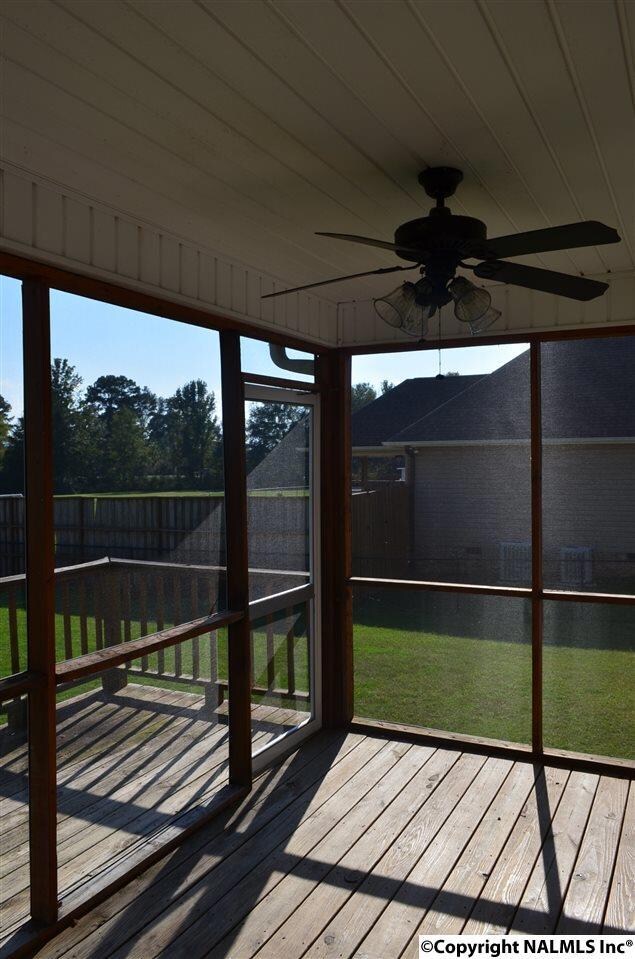
1465 Marshall Way Southside, AL 35907
Highlights
- Traditional Architecture
- Main Floor Primary Bedroom
- No HOA
- Southside Elementary School Rated 9+
- 1 Fireplace
- Two cooling system units
About This Home
As of June 2025SOUTHSIDE- 3BDRM/2BTH + BONUS RM- Beautiful family home nestled on a level, fenced lot perfect for children/pets. Large den w/ elevated ceiling heights, fireplace and wood floors. Kitchen w/ granite, stainless appliances, breakfast bar and eat in breakfast leading to porch. Formal dining w/ double trey ceiling and crown molding. Master suite w/ trey ceiling, walk in closet, double bowl vanity, jet tub, separate shower & water closet. Finished bonus room over the garage great for children, a man cave or hobbies! Relax on the screen porch and grill on the open deck! Large laundry. True 2 car garage. Kid friendly cul-de-sac. Only $199,900!
Last Agent to Sell the Property
Corporate South Realty,Inc License #78909 Listed on: 10/14/2017
Home Details
Home Type
- Single Family
Est. Annual Taxes
- $1,042
Year Built
- Built in 2007
Lot Details
- 0.45 Acre Lot
- Lot Dimensions are 100 x 199 x 100 x 197
Home Design
- Traditional Architecture
Interior Spaces
- 2,077 Sq Ft Home
- 1 Fireplace
- Crawl Space
Bedrooms and Bathrooms
- 3 Bedrooms
- Primary Bedroom on Main
- 2 Full Bathrooms
Schools
- Rainbow Elementary School
- Southside High School
Utilities
- Two cooling system units
- Multiple Heating Units
Community Details
- No Home Owners Association
- Richland Cove Subdivision
Listing and Financial Details
- Tax Lot 13
- Assessor Parcel Number 210419000100.025
Ownership History
Purchase Details
Home Financials for this Owner
Home Financials are based on the most recent Mortgage that was taken out on this home.Similar Homes in the area
Home Values in the Area
Average Home Value in this Area
Purchase History
| Date | Type | Sale Price | Title Company |
|---|---|---|---|
| Warranty Deed | $185,000 | None Available |
Mortgage History
| Date | Status | Loan Amount | Loan Type |
|---|---|---|---|
| Open | $181,649 | FHA | |
| Previous Owner | $166,500 | Stand Alone First |
Property History
| Date | Event | Price | Change | Sq Ft Price |
|---|---|---|---|---|
| 06/27/2025 06/27/25 | Sold | $313,400 | +1.1% | $158 / Sq Ft |
| 05/23/2025 05/23/25 | For Sale | $309,900 | +67.5% | $157 / Sq Ft |
| 02/11/2018 02/11/18 | Off Market | $185,000 | -- | -- |
| 11/13/2017 11/13/17 | Sold | $185,000 | -7.5% | $89 / Sq Ft |
| 10/14/2017 10/14/17 | For Sale | $199,900 | -- | $96 / Sq Ft |
Tax History Compared to Growth
Tax History
| Year | Tax Paid | Tax Assessment Tax Assessment Total Assessment is a certain percentage of the fair market value that is determined by local assessors to be the total taxable value of land and additions on the property. | Land | Improvement |
|---|---|---|---|---|
| 2024 | $1,042 | $26,600 | $2,500 | $24,100 |
| 2023 | $1,042 | $26,590 | $2,500 | $24,090 |
| 2022 | $851 | $21,930 | $2,500 | $19,430 |
| 2021 | $661 | $17,320 | $2,500 | $14,820 |
| 2020 | $695 | $18,140 | $0 | $0 |
| 2019 | $695 | $18,140 | $0 | $0 |
| 2017 | $1,433 | $34,960 | $0 | $0 |
| 2016 | $1,433 | $34,960 | $0 | $0 |
| 2015 | $1,433 | $34,960 | $0 | $0 |
| 2013 | -- | $35,240 | $0 | $0 |
Agents Affiliated with this Home
-

Seller's Agent in 2025
Laura Walden
ERA King Real Estate
(256) 490-9430
13 in this area
103 Total Sales
-

Seller's Agent in 2017
Wes Sutton
Corporate South Realty,Inc
(256) 504-7665
48 in this area
373 Total Sales
-

Buyer's Agent in 2017
Bob Klein
Corporate South Realty,Inc
(256) 393-2900
11 Total Sales
Map
Source: ValleyMLS.com
MLS Number: 1080427
APN: 21-04-19-0-001-008.025
- 1451 Marshall Way
- 2 Richland Way Unit 1
- 4595 Summer Place
- 1195 Summerset Place S
- 4569 Golightly Ln
- 3990 Rosehaven Cir E
- 1810 Sunset Place
- 2431 Abernathy Cir N
- 955 Guy Lee Lake Rd
- 0.53 +/- Acres Mountain Top Dr
- 2341 Abernathy Cir N
- 2310 Island Way
- 18 Broughton Spring Rd
- 2115 James Dr
- 709 Hood Cove
- 1169 Lakemont Dr N Unit 30 & 31
- .76 S Lakemont Dr N
- lot 28 Prince Dr
- 3548 Hood Ln
- lot 62 Dianne Ave

