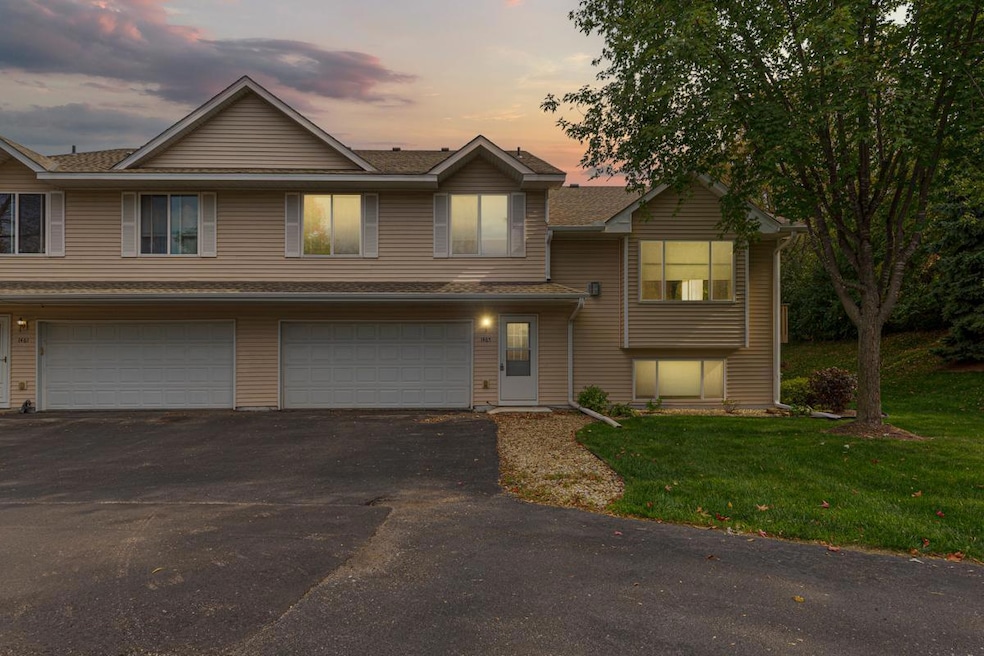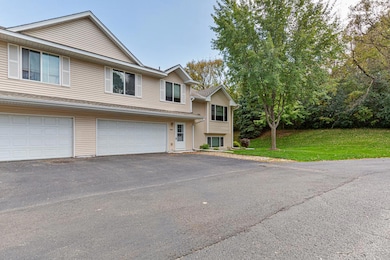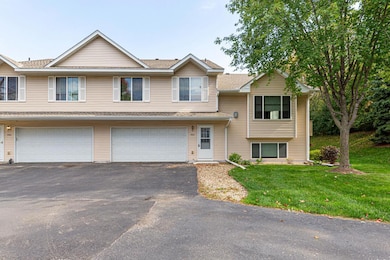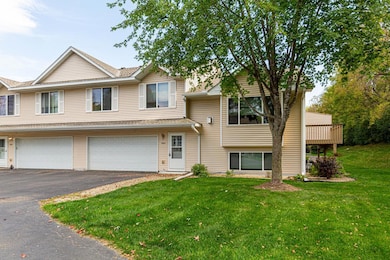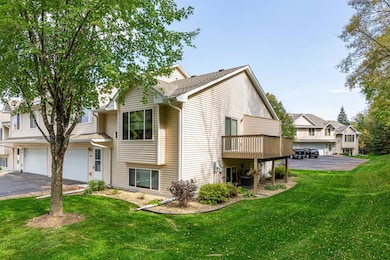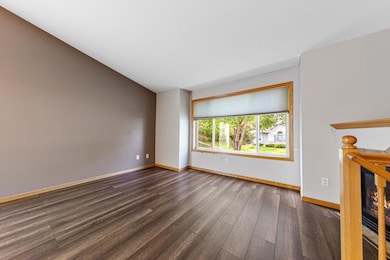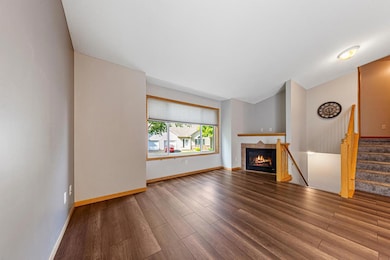
1465 S Trail Cir Faribault, MN 55021
Estimated payment $1,665/month
Highlights
- Popular Property
- 2 Car Attached Garage
- Living Room
- Deck
- Eat-In Kitchen
- Forced Air Heating and Cooling System
About This Home
Discover your dream home in this beautifully maintained 3-bedroom, 2-bath townhome that offers exceptional value and comfort! Imagine unwinding in a spacious master bedroom with a walk-in closet, enjoying fresh paint and modern flooring, and cooking in a stylish, open-concept kitchen that flows seamlessly into the inviting living room. Cozy up by the fireplace, entertain on the deck, or take advantage of the generous family room and extra bedroom in the finished basement—perfect for guests or a home office. Step outside to admire the maintenance-free siding, a two-stall garage, a brand new AC unit, and professionally landscaped grounds that elevate your curb appeal. Nestled in a prime location near scenic walking trails, parks, major highways, schools, and all the amenities you need, this townhome truly has it all. Opportunities like this don’t come often—make the move and schedule your private showing today before it’s gone!
Home Details
Home Type
- Single Family
Est. Annual Taxes
- $2,332
Year Built
- Built in 2004
HOA Fees
- $260 Monthly HOA Fees
Parking
- 2 Car Attached Garage
- Tuck Under Garage
Home Design
- Split Level Home
- Vinyl Siding
Interior Spaces
- Gas Fireplace
- Family Room
- Living Room
- Dining Room
- Basement
- Block Basement Construction
Kitchen
- Eat-In Kitchen
- Cooktop
- Microwave
- Dishwasher
Bedrooms and Bathrooms
- 3 Bedrooms
Laundry
- Dryer
- Washer
Utilities
- Forced Air Heating and Cooling System
- Water Softener Leased
Additional Features
- Deck
- 871 Sq Ft Lot
Community Details
- Association fees include maintenance structure, hazard insurance, lawn care, ground maintenance, professional mgmt, trash, snow removal
- Cities Management Association, Phone Number (612) 381-8600
- Villas/Faribault Cic 37 Subdivision
Listing and Financial Details
- Assessor Parcel Number 1806430017
Map
Home Values in the Area
Average Home Value in this Area
Tax History
| Year | Tax Paid | Tax Assessment Tax Assessment Total Assessment is a certain percentage of the fair market value that is determined by local assessors to be the total taxable value of land and additions on the property. | Land | Improvement |
|---|---|---|---|---|
| 2025 | $2,372 | $229,600 | $45,200 | $184,400 |
| 2024 | $2,372 | $208,900 | $47,000 | $161,900 |
| 2023 | $2,196 | $208,900 | $47,000 | $161,900 |
| 2022 | $1,900 | $195,000 | $48,800 | $146,200 |
| 2021 | $1,850 | $162,800 | $34,300 | $128,500 |
| 2020 | $1,778 | $158,700 | $34,300 | $124,400 |
| 2019 | $1,696 | $155,800 | $34,300 | $121,500 |
| 2018 | $1,444 | $148,500 | $31,600 | $116,900 |
| 2017 | $1,214 | $127,900 | $27,100 | $100,800 |
| 2016 | $1,026 | $109,300 | $18,100 | $91,200 |
| 2015 | $866 | $94,800 | $11,700 | $83,100 |
| 2014 | -- | $87,000 | $11,700 | $75,300 |
Property History
| Date | Event | Price | List to Sale | Price per Sq Ft |
|---|---|---|---|---|
| 10/20/2025 10/20/25 | Price Changed | $229,900 | -4.2% | $145 / Sq Ft |
| 10/06/2025 10/06/25 | For Sale | $239,900 | -- | $151 / Sq Ft |
Purchase History
| Date | Type | Sale Price | Title Company |
|---|---|---|---|
| Warranty Deed | $210,000 | Rochester Title & Escrow | |
| Warranty Deed | $150,000 | Rochester Title | |
| Warranty Deed | $72,500 | -- | |
| Warranty Deed | $160,900 | -- |
Mortgage History
| Date | Status | Loan Amount | Loan Type |
|---|---|---|---|
| Previous Owner | $58,000 | New Conventional |
About the Listing Agent

As the real estate industry evolves and becomes more innovative and efficient so does Evan Knutson! As a Faribault native for 29 years, Evan can help assist you with all of your real estate needs! He can assure you that he will listen with understanding to all your wants and needs and do his best to help achieve them all!
Evan's Other Listings
Source: NorthstarMLS
MLS Number: 6798030
APN: 18.06.4.30.017
- 1365 S Trail Dr
- 1406 Albers Path
- 1448 Glynview Trail
- 1270 Aldrich Way
- 1514 Sun Bird Ln
- 1255 Cuylle Bay
- 453 11th St SW
- 945 Rice St
- 1124 8th Ave SW
- 1117 Carlton Ave
- 1208 9th Ave SW
- 1050 Carlton Ave
- 1203 Wellington Ave
- 635 5th Ave SW
- 835 Carlton Ave
- 1604 Prairie Ave SW
- 1304 Prairie Ave SW
- Lots XXX of Divine Mercy
- 511 4th Ave SW
- 1231 21st St SW
- 1218 Aldrich Way
- 1740 Willow St
- 1250 Autumn Dr
- 851 Faribault Rd
- 110 Riverchase Ct
- 128 2nd Ave NW Unit 2
- 123 2nd St NW
- 200 Heritage Place
- 1402 Division St W Unit 1
- 1402 Division St W Unit 7
- 616 2nd St NE
- 601 1st Ave NE
- 80 West Ave W
- 2575 N Cedar Ave
- 240 22nd St NW Unit 250 22nd St NW
- 2250 N Cedar Ave
- 1575 24th Ave NW
- 2411-2431 Jefferson Rd
- 1560 Gray Fox Dr NE
- 1400 Heritage Dr
