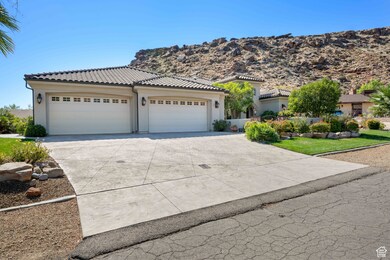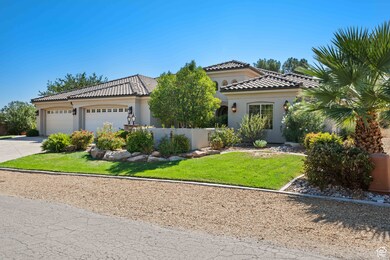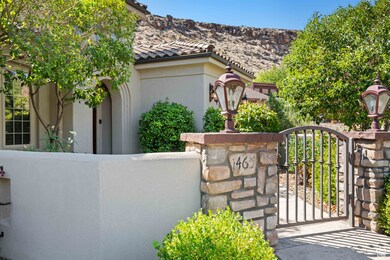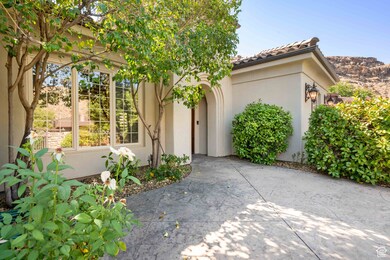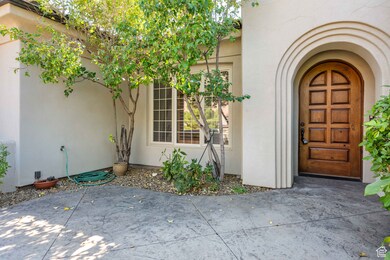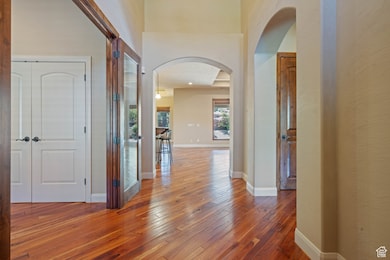1465 W Montezuma Cir Washington, UT 84780
Green Spring NeighborhoodEstimated payment $3,961/month
Highlights
- Mountain View
- Hydromassage or Jetted Bathtub
- Granite Countertops
- Southwestern Architecture
- Great Room
- No HOA
About This Home
Discover the exquisite Bob Anderson home nestled in the charming Montezuma Circle street of Bloomington. This residence showcases timeless elegance with 8-foot solid wood doors, rich wood trim, and luxurious finishes, including several solar tubes for added light. Enjoy the convenience of a spacious four-car garage with ample storage, all while embracing the serene mountain backdrop from your covered patio that offers privacy and easy access to walking trails and the Bloomington Country Club. Recent upgrades include a new HVAC system (March 2024) and a water heater (July 2022), along with superior insulation (R30 in ceilings, R19 in walls) and robust 2x6 construction. Experience the refined charm of this stunning home-it's a must-see!
Home Details
Home Type
- Single Family
Est. Annual Taxes
- $2,622
Year Built
- Built in 2005
Lot Details
- 0.32 Acre Lot
- Lot Dimensions are 100.0x132.0x126.0
- Landscaped
- Sloped Lot
- Property is zoned Single-Family
Parking
- 4 Car Attached Garage
Home Design
- Southwestern Architecture
- Tile Roof
- Stucco
Interior Spaces
- 2,553 Sq Ft Home
- 1-Story Property
- Ceiling Fan
- Skylights
- Self Contained Fireplace Unit Or Insert
- Double Pane Windows
- Plantation Shutters
- Blinds
- Entrance Foyer
- Great Room
- Mountain Views
Kitchen
- Built-In Oven
- Built-In Range
- Microwave
- Granite Countertops
- Disposal
Flooring
- Carpet
- Tile
Bedrooms and Bathrooms
- 4 Main Level Bedrooms
- Hydromassage or Jetted Bathtub
- Bathtub With Separate Shower Stall
Accessible Home Design
- Roll-in Shower
- ADA Inside
- Level Entry For Accessibility
Eco-Friendly Details
- Sprinkler System
Outdoor Features
- Covered Patio or Porch
- Storage Shed
Schools
- Bloomington Elementary School
- Dixie High School
Utilities
- Forced Air Heating and Cooling System
- Natural Gas Connected
Community Details
- No Home Owners Association
- Bloomington Country Club Subdivision
Listing and Financial Details
- Home warranty included in the sale of the property
- Assessor Parcel Number SG-BCC-6-45
Map
Home Values in the Area
Average Home Value in this Area
Property History
| Date | Event | Price | List to Sale | Price per Sq Ft |
|---|---|---|---|---|
| 02/22/2025 02/22/25 | Pending | -- | -- | -- |
| 01/08/2025 01/08/25 | For Sale | $715,000 | -- | $280 / Sq Ft |
Source: UtahRealEstate.com
MLS Number: 2057681
- 993 N Las Entradas Dr
- 0 W Montezuma Cir Unit 25-263671
- 1086 W Montezuma Cir Unit 6
- 1078 Kanarra Ct
- 1109 N Ventana Dr Unit 8
- 1171 N Daybreak Dr
- 1295 Sandcrest Cir Unit 8
- 1295 Sandcrest Cir
- 1253 W Lexington St
- 761 W North Links Dr
- 1319 W Red Butte Dr
- 1361 W Red Butte Dr
- 1394 N Boston Rd Unit 20
- 1389 N Boston Rd
- 1343 W Cambridge Ave Unit 204
- 1236 N Fairway Dr
- 1575 N Park Ave
- 1593 N Park Ave
- 1550 Parkstone Rd W

