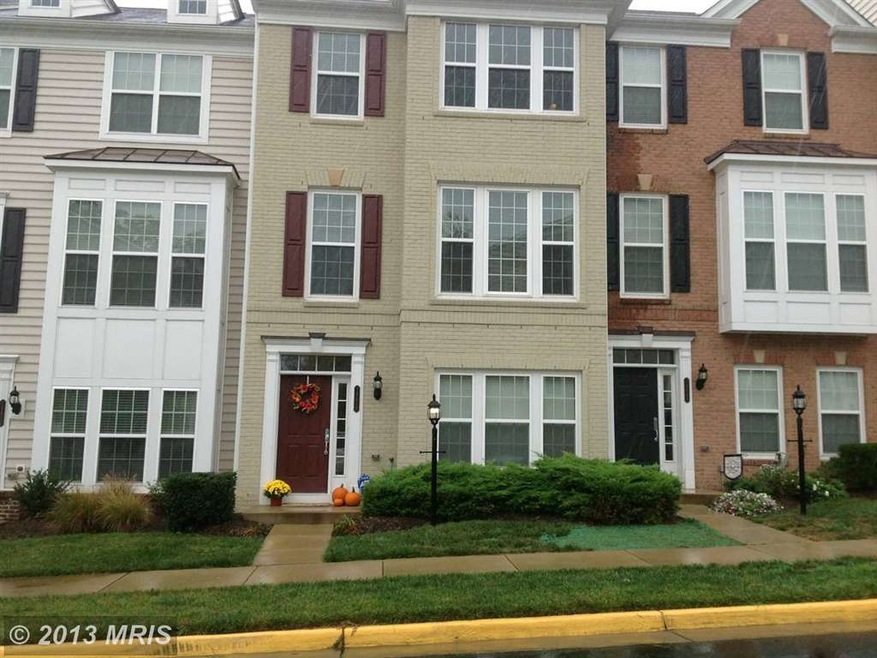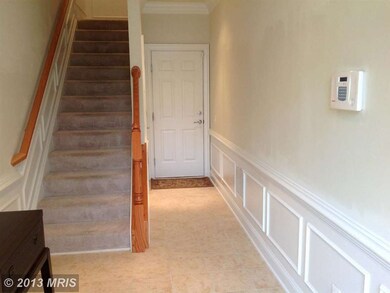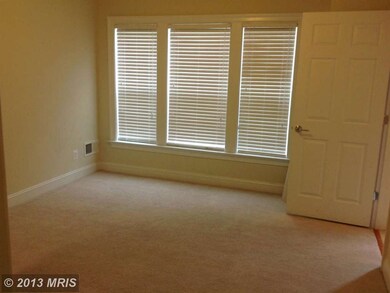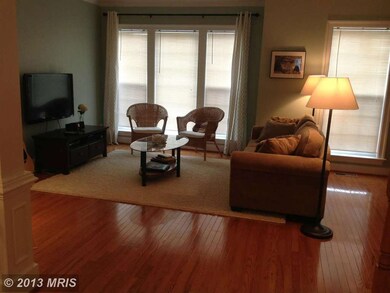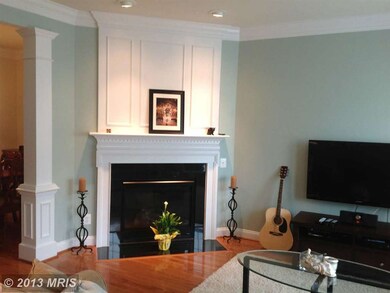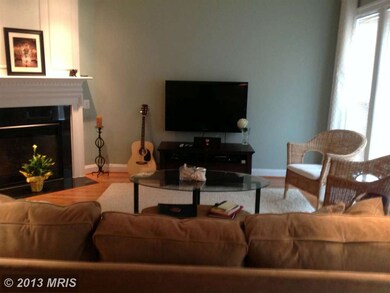
14650 Crossfield Way Unit 198A Woodbridge, VA 22191
Stonebridge NeighborhoodHighlights
- Fitness Center
- Open Floorplan
- Clubhouse
- Gated Community
- Colonial Architecture
- Community Indoor Pool
About This Home
As of September 20164 BR, 3.5 bath home features a stunning kitchen with granite counters, ss appliances, hardwood floors in the main lvl, 2 car garage, deck, crown molding, custom window , ceramic tile in the bathrooms and kitchen, etc. Community is gated and features a community center with 24-hour gym, indoor/outdoor pool, conference rooms, etc. Close to 95, shopping and hospital..
Last Agent to Sell the Property
Samson Properties License #0225069111 Listed on: 10/11/2013

Townhouse Details
Home Type
- Townhome
Est. Annual Taxes
- $3,565
Year Built
- Built in 2009
Lot Details
- Two or More Common Walls
HOA Fees
Parking
- 2 Car Attached Garage
Home Design
- Colonial Architecture
- Brick Front
Interior Spaces
- 1,598 Sq Ft Home
- Property has 3 Levels
- Open Floorplan
- 1 Fireplace
- Entrance Foyer
- Living Room
- Dining Room
Kitchen
- Breakfast Area or Nook
- Stove
- Microwave
- Ice Maker
- Dishwasher
- Disposal
Bedrooms and Bathrooms
- 4 Bedrooms
- En-Suite Primary Bedroom
- 3.5 Bathrooms
Laundry
- Dryer
- Washer
Utilities
- Forced Air Heating and Cooling System
- Natural Gas Water Heater
Listing and Financial Details
- Assessor Parcel Number 253240
Community Details
Overview
- Association fees include insurance, snow removal, trash, management, recreation facility, security gate
- Potomac Club Con Community
- Potomac Club Subdivision
Amenities
- Common Area
- Clubhouse
- Meeting Room
- Party Room
- Recreation Room
Recreation
- Fitness Center
- Community Indoor Pool
Security
- Gated Community
Ownership History
Purchase Details
Home Financials for this Owner
Home Financials are based on the most recent Mortgage that was taken out on this home.Purchase Details
Home Financials for this Owner
Home Financials are based on the most recent Mortgage that was taken out on this home.Similar Homes in the area
Home Values in the Area
Average Home Value in this Area
Purchase History
| Date | Type | Sale Price | Title Company |
|---|---|---|---|
| Warranty Deed | $340,000 | -- | |
| Deed | $332,925 | Chicago Title Insurance Co |
Mortgage History
| Date | Status | Loan Amount | Loan Type |
|---|---|---|---|
| Open | $268,000 | New Conventional | |
| Previous Owner | $340,915 | VA |
Property History
| Date | Event | Price | Change | Sq Ft Price |
|---|---|---|---|---|
| 09/30/2016 09/30/16 | Sold | $350,000 | 0.0% | $174 / Sq Ft |
| 08/30/2016 08/30/16 | Pending | -- | -- | -- |
| 08/03/2016 08/03/16 | Price Changed | $350,000 | -2.8% | $174 / Sq Ft |
| 07/12/2016 07/12/16 | For Sale | $359,900 | +5.9% | $178 / Sq Ft |
| 11/22/2013 11/22/13 | Sold | $340,000 | -2.8% | $213 / Sq Ft |
| 10/25/2013 10/25/13 | Pending | -- | -- | -- |
| 10/11/2013 10/11/13 | For Sale | $349,900 | -- | $219 / Sq Ft |
Tax History Compared to Growth
Tax History
| Year | Tax Paid | Tax Assessment Tax Assessment Total Assessment is a certain percentage of the fair market value that is determined by local assessors to be the total taxable value of land and additions on the property. | Land | Improvement |
|---|---|---|---|---|
| 2024 | $4,879 | $490,600 | $148,600 | $342,000 |
| 2023 | $4,790 | $460,400 | $138,900 | $321,500 |
| 2022 | $4,791 | $432,600 | $129,800 | $302,800 |
| 2021 | $4,882 | $401,300 | $120,200 | $281,100 |
| 2020 | $5,732 | $369,800 | $110,300 | $259,500 |
| 2019 | $5,563 | $358,900 | $107,100 | $251,800 |
| 2018 | $4,261 | $352,900 | $105,000 | $247,900 |
| 2017 | $4,166 | $338,900 | $100,500 | $238,400 |
| 2016 | $4,006 | $328,800 | $97,100 | $231,700 |
| 2015 | $3,821 | $343,200 | $101,100 | $242,100 |
| 2014 | $3,821 | $306,700 | $90,300 | $216,400 |
Agents Affiliated with this Home
-

Seller's Agent in 2016
Amanda Jones
Long & Foster
(703) 929-1296
61 Total Sales
-

Buyer's Agent in 2016
Mike Tikkala
Samson Properties
(703) 675-5155
24 Total Sales
-

Seller's Agent in 2013
Lemlem Embaie
Samson Properties
(703) 475-6593
50 Total Sales
Map
Source: Bright MLS
MLS Number: 1003796156
APN: 8391-14-4831.01
- 14658 Crossfield Way Unit 194A
- 14669 Crossfield Way
- 14890 Potomac Branch Dr
- 2206 Greywing St
- 2225 Oberlin Dr Unit 334A
- 2329 Brookmoor Ln Unit 354A
- 2593 Eastbourne Dr Unit 271
- 2224 Margraf Cir
- 15196 Lancashire Dr
- 2710 Sheffield Hill Way
- 2691 Sheffield Hill Way
- 2703 Sheffield Hill Way
- 14842 Mason Creek Cir
- 2322 Merseyside Dr
- 2224 Merseyside Dr Unit 77
- 14718 Mason Creek Cir
- 14983 River Walk Way
- 14957 River Walk Way
- 15250 Torbay Way
- 1993 Winslow Ct
