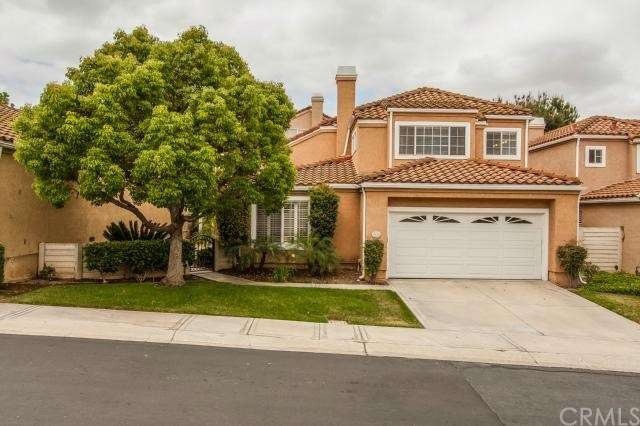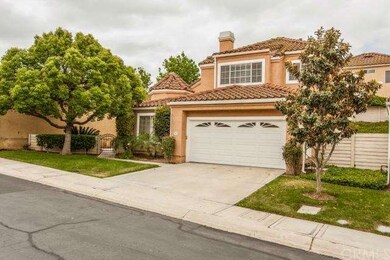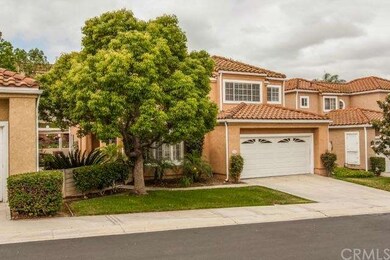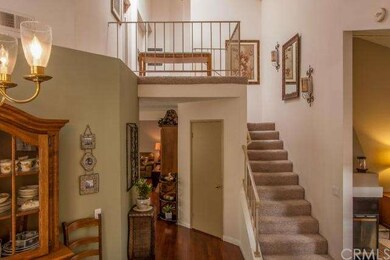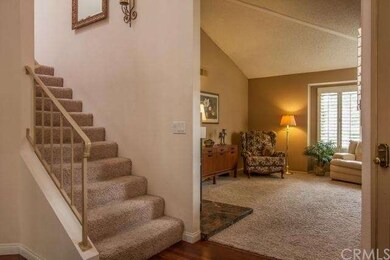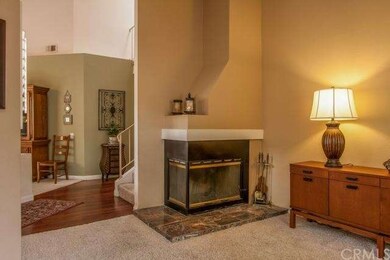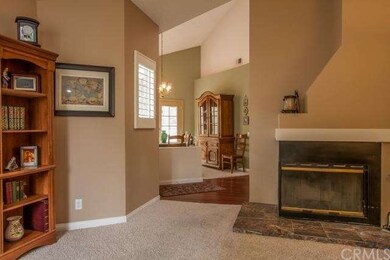
14650 Via Pointe Del Sol Unit 29 Whittier, CA 90604
Highlights
- In Ground Pool
- Gated Community
- Open Floorplan
- California High School Rated A-
- 8.83 Acre Lot
- Cathedral Ceiling
About This Home
As of July 2025This attractive & well maintained 2-story home built in 1986 is located in one of Whittier's most desired gated communities,Valley View Terrace.Come through the private gates & discover a collection of 65 free standing condominiums in a Planned Unit Development.Sophisticated accessories adorn this lovingly cared for home w/c feature 3 spacious bedrms located on the 2nd level & 3 full bathrms,1 being conveniently located on the main level next to the family room.Upon entry,natural light comes through creating an open feel of the home crowned w/high ceilings.The gleaming wood floors stretches from the entryway to the kitchen & into the family room. A formal living room adorned w/plantation shutters offers plenty of seating space.Right across is the formal dining w/custom window covers & French doors that opens to the outdoor Pergola.The remodeled kitchen has granite counter tops,fitted w/newer custom cabinetry,Stainless steel appliances & double sinks.Recessed lights &pendant lights are utilized.The upgraded Master Bath has double sinks,bronzed finished faucets on quartz counter top.Newer shower over tub w/tiled walls & tile in laid accents.Separate inside laundry closet & attached 2-car garage. Community amenities include Pool & Spa. HOA fees of only $193.
Last Agent to Sell the Property
Coldwell Banker Realty License #01416445 Listed on: 05/06/2015

Property Details
Home Type
- Condominium
Est. Annual Taxes
- $7,045
Year Built
- Built in 1986 | Remodeled
Lot Details
- Property fronts a private road
- No Common Walls
- Northeast Facing Home
- Block Wall Fence
- Stucco Fence
- Fence is in good condition
- Landscaped
- Level Lot
- Sprinklers Throughout Yard
- Private Yard
- Lawn
- Garden
HOA Fees
- $193 Monthly HOA Fees
Parking
- 2 Car Direct Access Garage
- Parking Storage or Cabinetry
- Parking Available
- Two Garage Doors
- Garage Door Opener
- Combination Of Materials Used In The Driveway
- Off-Street Parking
Home Design
- Mediterranean Architecture
- Turnkey
- Planned Development
- Combination Foundation
- Block Foundation
- Slab Foundation
- Fire Rated Drywall
- Spanish Tile Roof
- Clay Roof
- Copper Plumbing
- Stucco
Interior Spaces
- 1,856 Sq Ft Home
- 2-Story Property
- Open Floorplan
- Crown Molding
- Cathedral Ceiling
- Recessed Lighting
- Raised Hearth
- See Through Fireplace
- Plantation Shutters
- Custom Window Coverings
- Blinds
- Window Screens
- French Doors
- Family Room Off Kitchen
- Living Room with Fireplace
- Formal Dining Room
- Storage
- Neighborhood Views
- Security Lights
Kitchen
- Eat-In Kitchen
- Breakfast Bar
- Electric Oven
- Self-Cleaning Oven
- Warming Drawer
- Microwave
- Ice Maker
- Water Line To Refrigerator
- Dishwasher
- Granite Countertops
- Disposal
Flooring
- Wood
- Carpet
- Laminate
- Tile
Bedrooms and Bathrooms
- 3 Bedrooms
- All Upper Level Bedrooms
- Walk-In Closet
- 3 Full Bathrooms
Laundry
- Laundry Room
- Gas Dryer Hookup
Pool
- In Ground Pool
- In Ground Spa
- Fiberglass Spa
Outdoor Features
- Slab Porch or Patio
- Exterior Lighting
- Shed
Location
- Suburban Location
Utilities
- Central Heating and Cooling System
- Private Water Source
- Cable TV Available
Listing and Financial Details
- Tax Lot 1
- Tax Tract Number 36069
- Assessor Parcel Number 8152010055
Community Details
Overview
- 65 Units
- Euclid HOA Mgmt Association, Phone Number (909) 981-4131
Recreation
- Community Pool
- Community Spa
Pet Policy
- Pet Restriction
Security
- Gated Community
- Carbon Monoxide Detectors
- Fire and Smoke Detector
Ownership History
Purchase Details
Home Financials for this Owner
Home Financials are based on the most recent Mortgage that was taken out on this home.Purchase Details
Home Financials for this Owner
Home Financials are based on the most recent Mortgage that was taken out on this home.Purchase Details
Home Financials for this Owner
Home Financials are based on the most recent Mortgage that was taken out on this home.Purchase Details
Purchase Details
Similar Homes in Whittier, CA
Home Values in the Area
Average Home Value in this Area
Purchase History
| Date | Type | Sale Price | Title Company |
|---|---|---|---|
| Grant Deed | $825,000 | Western Resources Title | |
| Grant Deed | $490,000 | Western Resources Title Co | |
| Grant Deed | $355,000 | Orange Coast Title | |
| Grant Deed | $36,000 | Commerce Title | |
| Interfamily Deed Transfer | -- | -- |
Mortgage History
| Date | Status | Loan Amount | Loan Type |
|---|---|---|---|
| Open | $590,000 | New Conventional | |
| Previous Owner | $403,000 | New Conventional | |
| Previous Owner | $415,000 | New Conventional | |
| Previous Owner | $367,500 | New Conventional | |
| Previous Owner | $245,185 | New Conventional | |
| Previous Owner | $125,000 | Credit Line Revolving | |
| Previous Owner | $275,000 | Purchase Money Mortgage | |
| Previous Owner | $153,300 | Stand Alone First | |
| Previous Owner | $169,000 | Unknown | |
| Closed | $0 | Credit Line Revolving |
Property History
| Date | Event | Price | Change | Sq Ft Price |
|---|---|---|---|---|
| 07/08/2025 07/08/25 | Sold | $825,000 | 0.0% | $445 / Sq Ft |
| 06/11/2025 06/11/25 | Price Changed | $825,000 | +3.1% | $445 / Sq Ft |
| 06/09/2025 06/09/25 | Pending | -- | -- | -- |
| 05/24/2025 05/24/25 | For Sale | $799,900 | +63.2% | $431 / Sq Ft |
| 06/24/2015 06/24/15 | Sold | $490,000 | -1.8% | $264 / Sq Ft |
| 05/21/2015 05/21/15 | Pending | -- | -- | -- |
| 05/06/2015 05/06/15 | For Sale | $499,000 | -- | $269 / Sq Ft |
Tax History Compared to Growth
Tax History
| Year | Tax Paid | Tax Assessment Tax Assessment Total Assessment is a certain percentage of the fair market value that is determined by local assessors to be the total taxable value of land and additions on the property. | Land | Improvement |
|---|---|---|---|---|
| 2025 | $7,045 | $588,898 | $307,549 | $281,349 |
| 2024 | $7,045 | $577,352 | $301,519 | $275,833 |
| 2023 | $6,925 | $566,032 | $295,607 | $270,425 |
| 2022 | $6,775 | $554,934 | $289,811 | $265,123 |
| 2021 | $6,640 | $544,054 | $284,129 | $259,925 |
| 2019 | $6,507 | $527,918 | $275,702 | $252,216 |
| 2018 | $6,268 | $517,568 | $270,297 | $247,271 |
| 2016 | $5,933 | $497,472 | $259,802 | $237,670 |
| 2015 | $5,113 | $419,957 | $177,447 | $242,510 |
| 2014 | -- | $411,732 | $173,972 | $237,760 |
Agents Affiliated with this Home
-
Mauricio Montealegre

Seller's Agent in 2025
Mauricio Montealegre
First Team Real Estate
(562) 884-9644
1 in this area
53 Total Sales
-
Irish Tapiceria
I
Seller Co-Listing Agent in 2025
Irish Tapiceria
First Team Real Estate - Cerritos
(562) 421-1200
1 in this area
3 Total Sales
-
ITSURY LOPEZ
I
Buyer's Agent in 2025
ITSURY LOPEZ
eHomes
(626) 363-3879
1 in this area
23 Total Sales
-
Filipina Opena

Seller's Agent in 2015
Filipina Opena
Coldwell Banker Realty
(562) 547-1182
3 in this area
83 Total Sales
Map
Source: California Regional Multiple Listing Service (CRMLS)
MLS Number: PW15097283
APN: 8152-010-055
- 14520 Mulberry Dr
- 14518 Rimgate Dr
- 10700 Colima Rd Unit 914
- 14532 Anola St
- 10415 Valley View Ave
- 14851 Mulberry Dr Unit 114
- 14750 Danbrook Dr
- 14865 Mulberry Dr Unit 1101
- 10241 Ruoff Ave
- 10536 La Mirada Blvd
- 10847 La Mirada Blvd
- 9908 Ceres Ave
- 14816 Lanning Dr
- 10281 Elmore Ave
- 10431 Memphis Ave
- 10610 Ruoff Ave
- 14542 Allegan St
- 14146 Light St
- 10438 Victoria Ave
- 14368 Lanning Dr
