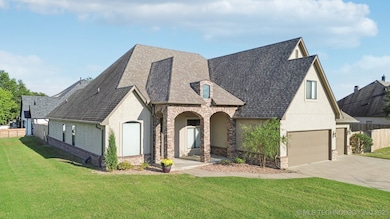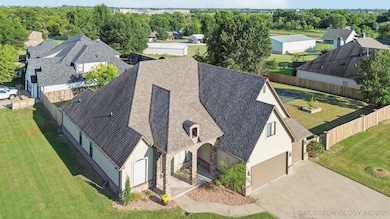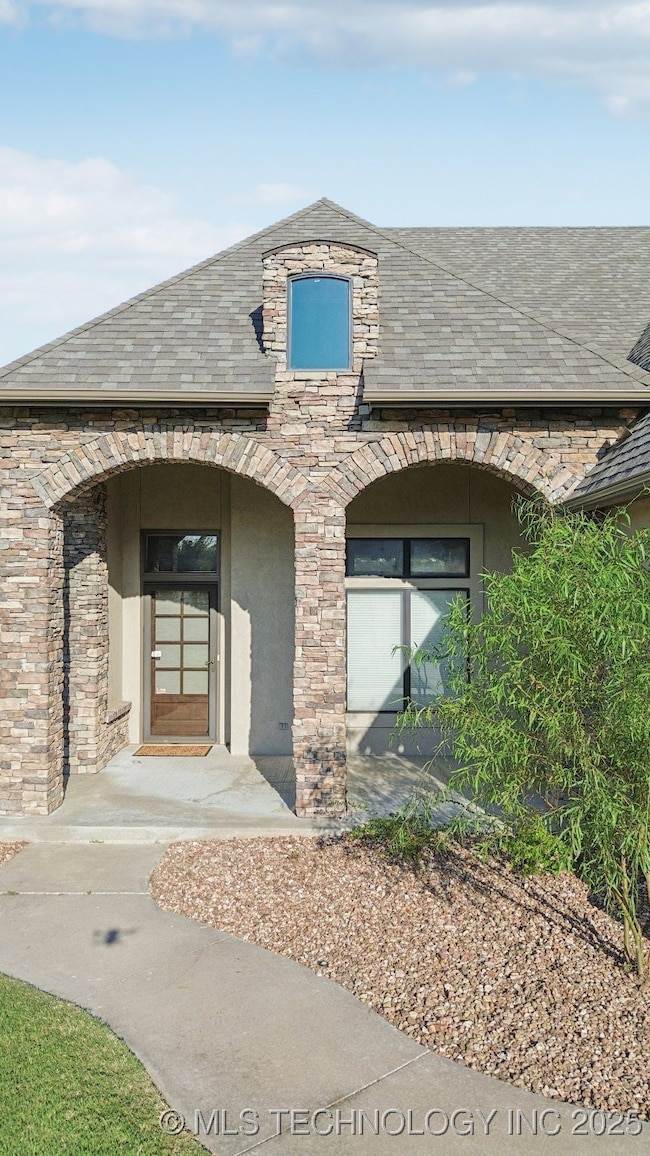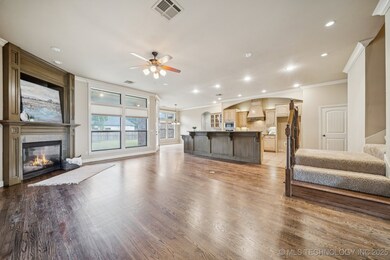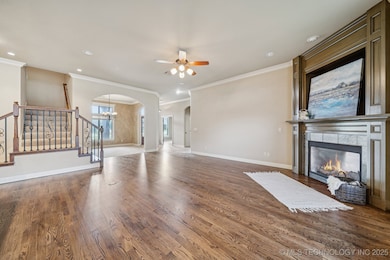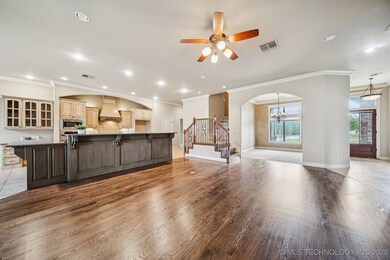Estimated payment $3,436/month
Highlights
- Safe Room
- French Provincial Architecture
- Wood Flooring
- Bixby Middle School Rated A-
- Vaulted Ceiling
- Corner Lot
About This Home
This beautiful home is located on a corner lot in the highly sought-after Bixby West School District. Boasting 4 bedrooms and 3.5 bathrooms, this thoughtfully designed residence features a versatile open, split floor plan that caters to both relaxation and entertaining. The main level showcases a luxurious master suite, two additional well-sized bedrooms, and an impressive formal dining area. A private office provides a quiet retreat, while the open-concept living area is complete with a cozy fireplace. The gourmet kitchen is equipped with granite countertops and top-tier finishes. Upstairs, you'll find a spacious fourth bedroom, a full bath, a second living room, and a dedicated theater room — ideal for movie nights or hosting guests. Throughout the home, you'll appreciate the elegant hardwood and tile flooring, soaring vaulted ceilings, and detailed crown molding. The backyard offers ample space for outdoor entertaining, with a covered patio perfect for relaxing or hosting gatherings. See pictures for approx boundaries. The oversized 3-car garage includes an above-ground storm shelter and plenty of storage space, meeting all your practical needs. Additionally, this home offers access to an abundance of HOA amenities including walking trails, pool and clubhouse and is Located just a short walk from Bixby West Elementary via a dedicated path. Additional lot available to purchase. MLS 32544358 Please ask for details.
Home Details
Home Type
- Single Family
Est. Annual Taxes
- $6,664
Year Built
- Built in 2006
Lot Details
- 0.31 Acre Lot
- West Facing Home
- Property is Fully Fenced
- Privacy Fence
- Corner Lot
HOA Fees
- $46 Monthly HOA Fees
Parking
- 3 Car Attached Garage
Home Design
- French Provincial Architecture
- Slab Foundation
- Wood Frame Construction
- Fiberglass Roof
- Stone Veneer
- Asphalt
- Stucco
Interior Spaces
- 3,888 Sq Ft Home
- 2-Story Property
- Wired For Data
- Crown Molding
- Vaulted Ceiling
- Ceiling Fan
- Fireplace With Gas Starter
- Vinyl Clad Windows
- Insulated Windows
- Insulated Doors
- Washer and Gas Dryer Hookup
Kitchen
- Oven
- Cooktop
- Plumbed For Ice Maker
- Dishwasher
- Granite Countertops
- Disposal
Flooring
- Wood
- Carpet
- Tile
Bedrooms and Bathrooms
- 4 Bedrooms
Home Security
- Safe Room
- Fire and Smoke Detector
Eco-Friendly Details
- Energy-Efficient Windows
- Energy-Efficient Insulation
- Energy-Efficient Doors
Outdoor Features
- Patio
- Rain Gutters
Schools
- West Elementary School
- Bixby High School
Utilities
- Forced Air Zoned Heating and Cooling System
- Heating System Uses Gas
- Gas Water Heater
- High Speed Internet
- Cable TV Available
Listing and Financial Details
- Exclusions: 14663 S Gary Ave
Community Details
Overview
- The Enclave At Harvard Ponds Subdivision
Recreation
- Community Pool
- Park
- Hiking Trails
Map
Home Values in the Area
Average Home Value in this Area
Tax History
| Year | Tax Paid | Tax Assessment Tax Assessment Total Assessment is a certain percentage of the fair market value that is determined by local assessors to be the total taxable value of land and additions on the property. | Land | Improvement |
|---|---|---|---|---|
| 2024 | $6,592 | $49,472 | $5,689 | $43,783 |
| 2023 | $6,592 | $47,116 | $5,901 | $41,215 |
| 2022 | $6,305 | $44,872 | $6,179 | $38,693 |
| 2021 | $5,612 | $42,735 | $5,885 | $36,850 |
| 2020 | $5,648 | $42,735 | $5,885 | $36,850 |
| 2019 | $5,669 | $42,735 | $5,885 | $36,850 |
| 2018 | $5,832 | $44,373 | $5,885 | $38,488 |
| 2017 | $5,795 | $44,373 | $5,885 | $38,488 |
| 2016 | $5,725 | $44,373 | $5,885 | $38,488 |
| 2015 | $5,372 | $44,373 | $5,885 | $38,488 |
| 2014 | $5,109 | $41,470 | $5,500 | $35,970 |
Property History
| Date | Event | Price | List to Sale | Price per Sq Ft |
|---|---|---|---|---|
| 09/19/2025 09/19/25 | For Sale | $538,000 | -- | $138 / Sq Ft |
Purchase History
| Date | Type | Sale Price | Title Company |
|---|---|---|---|
| Warranty Deed | $357,000 | Buffalo Land Title | |
| Joint Tenancy Deed | $427,000 | Multiple |
Mortgage History
| Date | Status | Loan Amount | Loan Type |
|---|---|---|---|
| Previous Owner | $292,000 | Purchase Money Mortgage |
Source: MLS Technology
MLS Number: 2539339
APN: 57638-73-17-48270
- 3176 E 146th Place S
- 14663 S Gary Ave E
- 3205 E 147th Place S
- 3217 E 147th Place S
- Guthrie Plan at Pecan Ridge Estates
- Raleigh Plan at Pecan Ridge Estates
- Ernest Plan at Pecan Ridge Estates
- Washita Plan at Pecan Ridge Estates
- Sedona Plan at Pecan Ridge Estates
- Dawson Plan at Pecan Ridge Estates
- Coleman Plan at Pecan Ridge Estates
- Bryson Plan at Pecan Ridge Estates
- Pierson Plan at Pecan Ridge Estates
- Lauren Plan at Pecan Ridge Estates
- Sadie Plan at Pecan Ridge Estates
- Logan Plan at Pecan Ridge Estates
- McLemore Plan at Pecan Ridge Estates
- Cadence Plan at Pecan Ridge Estates
- Bailey Plan at Pecan Ridge Estates
- Magnolia Plan at Pecan Ridge Estates
- 3151 E 144th St S
- 2326 E 134th St S
- 1271 E 143rd St
- 14518 S Maple Ave
- 15623 S 74th Ave E
- 7419 E 156th Place S
- 15606 S 74th East Ave S
- 7504 E 157th Place S
- 12035 S Birch Ct
- 14263 S Hickory Place
- 14681 S 82nd East Ave
- 8116 E 151st St
- 11910 S Date Ave
- 7808 E 161st Place S
- 661 E 135th St
- 7860 E 126th St S
- 8408 E 161st Place S
- 600 S Main St
- 16084 S 88th Place E
- 12683 S 85th East Place

