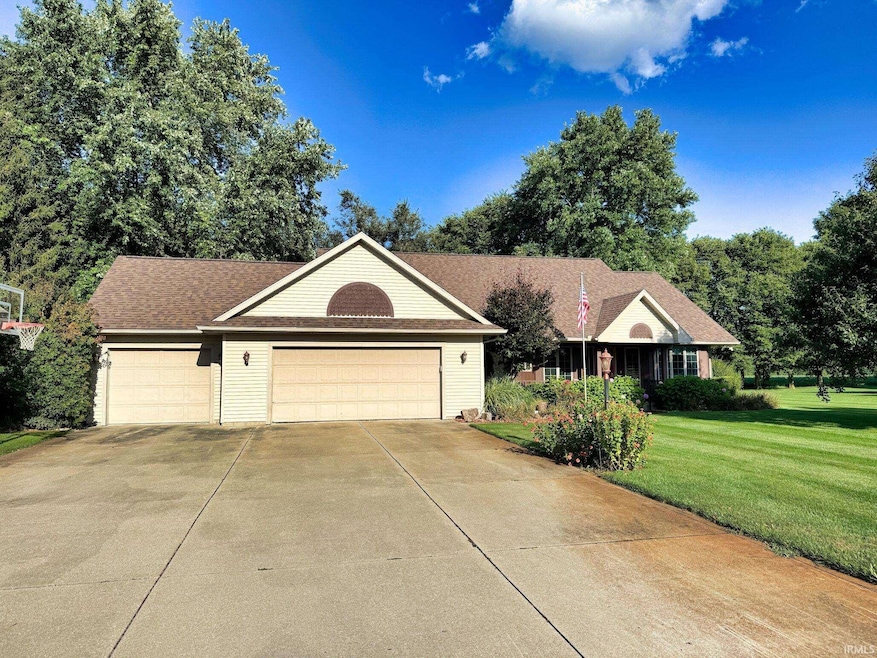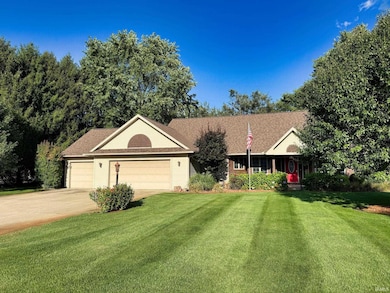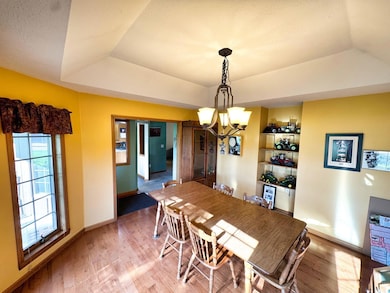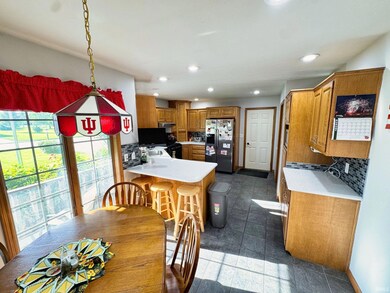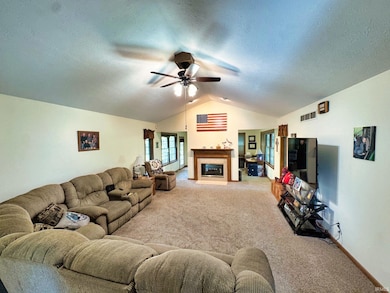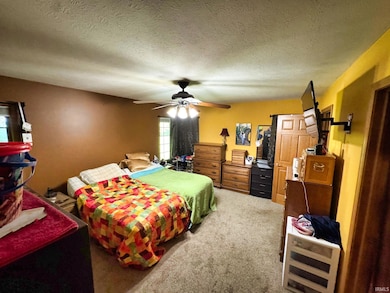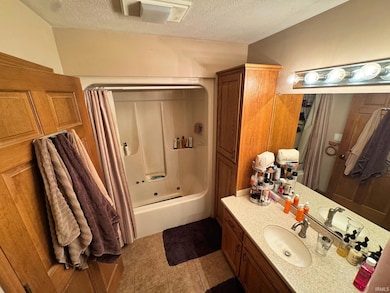14656 Falcon Ln Goshen, IN 46526
Estimated payment $2,306/month
Highlights
- Primary Bedroom Suite
- Vaulted Ceiling
- Wood Flooring
- Living Room with Fireplace
- Ranch Style House
- Whirlpool Bathtub
About This Home
Open House on 9/28/2025 from 2 pm to 4 pm. Come and see this beautiful home!! Welcome to this beautifully maintained and thoughtfully updated ranch-style home in a peaceful neighborhood of southern Goshen. Offering 4 bedrooms and 3 full bathrooms, this home blends comfort, functionality, and elegant touches throughout. Step into the expansive vaulted-ceiling living room, where natural light pours in and one of two cozy fireplaces sets the tone for relaxing evenings or entertaining guests. The primary suite is a true retreat, featuring a private ensuite bathroom with a luxurious jetted tub, perfect for unwinding after a long day. The finished basement offers its own kitchenette, ideal for extended guests, hobbies, or entertaining. With two fireplaces, a whole-home generator, and a 3-car garage, this home is as practical as it is beautiful. Recent updates since 2017 including a roof replacement, new flooring, appliances, water softener, furnace, AC, and irrigation system ensure peace of mind and modern convenience, all within a layout that’s been meticulously cared for. Don't miss this opportunity to own a move-in ready home with space to spread out, inside and out! Schedule your private tour today and experience this exceptional property for yourself!
Listing Agent
Stewart Realty Brokerage Email: astewart2814@gmail.com Listed on: 08/25/2025
Home Details
Home Type
- Single Family
Est. Annual Taxes
- $2,373
Year Built
- Built in 1995
Lot Details
- 0.51 Acre Lot
- Lot Dimensions are 136x162
- Rural Setting
- Landscaped
- Level Lot
- Irrigation
- Property is zoned R-1 Single-Family Residential District
Parking
- 3 Car Attached Garage
- Heated Garage
- Garage Door Opener
- Driveway
Home Design
- Ranch Style House
- Poured Concrete
- Shingle Roof
- Asphalt Roof
- Stone Exterior Construction
- Vinyl Construction Material
Interior Spaces
- Wet Bar
- Tray Ceiling
- Vaulted Ceiling
- Ceiling Fan
- Living Room with Fireplace
- 2 Fireplaces
Kitchen
- Gas Oven or Range
- Solid Surface Countertops
Flooring
- Wood
- Carpet
- Tile
Bedrooms and Bathrooms
- 4 Bedrooms
- Primary Bedroom Suite
- Whirlpool Bathtub
- Bathtub with Shower
- Separate Shower
Laundry
- Laundry on main level
- Gas Dryer Hookup
Finished Basement
- Basement Fills Entire Space Under The House
- Sump Pump
- 1 Bathroom in Basement
- 1 Bedroom in Basement
Home Security
- Storm Doors
- Fire and Smoke Detector
Eco-Friendly Details
- Energy-Efficient Appliances
- Energy-Efficient HVAC
- Energy-Efficient Insulation
- ENERGY STAR Qualified Equipment for Heating
- ENERGY STAR/Reflective Roof
Outdoor Features
- Patio
Schools
- Benton Elementary School
- Fairfield Jr/Sr Middle School
- Fairfield High School
Utilities
- Forced Air Heating and Cooling System
- ENERGY STAR Qualified Air Conditioning
- Heating System Uses Gas
- Whole House Permanent Generator
- Private Company Owned Well
- Well
- ENERGY STAR Qualified Water Heater
- Septic System
Community Details
- Dry Run Creek Subdivision
Listing and Financial Details
- Assessor Parcel Number 20-16-08-320-004.000-003
Map
Home Values in the Area
Average Home Value in this Area
Tax History
| Year | Tax Paid | Tax Assessment Tax Assessment Total Assessment is a certain percentage of the fair market value that is determined by local assessors to be the total taxable value of land and additions on the property. | Land | Improvement |
|---|---|---|---|---|
| 2024 | $2,287 | $319,500 | $21,200 | $298,300 |
| 2022 | $2,287 | $283,100 | $21,200 | $261,900 |
| 2021 | $1,800 | $237,700 | $21,200 | $216,500 |
| 2020 | $1,726 | $230,900 | $21,200 | $209,700 |
| 2019 | $1,545 | $217,800 | $21,200 | $196,600 |
| 2018 | $1,363 | $199,900 | $21,200 | $178,700 |
| 2017 | $1,210 | $174,400 | $21,200 | $153,200 |
| 2016 | $1,147 | $172,500 | $21,200 | $151,300 |
| 2014 | $1,118 | $159,300 | $21,200 | $138,100 |
| 2013 | $1,061 | $159,300 | $21,200 | $138,100 |
Property History
| Date | Event | Price | List to Sale | Price per Sq Ft |
|---|---|---|---|---|
| 11/12/2025 11/12/25 | Pending | -- | -- | -- |
| 09/22/2025 09/22/25 | Price Changed | $399,900 | -3.6% | $129 / Sq Ft |
| 09/09/2025 09/09/25 | Price Changed | $414,900 | -1.2% | $134 / Sq Ft |
| 08/27/2025 08/27/25 | Price Changed | $419,900 | -2.3% | $135 / Sq Ft |
| 08/25/2025 08/25/25 | For Sale | $429,900 | -- | $139 / Sq Ft |
Purchase History
| Date | Type | Sale Price | Title Company |
|---|---|---|---|
| Warranty Deed | -- | Hamilton Title | |
| Interfamily Deed Transfer | -- | Stewart Title | |
| Warranty Deed | -- | Stewart Title | |
| Warranty Deed | -- | Meridian Title Corp |
Mortgage History
| Date | Status | Loan Amount | Loan Type |
|---|---|---|---|
| Open | $115,000 | New Conventional | |
| Previous Owner | $154,640 | Purchase Money Mortgage |
Source: Indiana Regional MLS
MLS Number: 202534255
APN: 20-16-08-320-004.000-003
- 68395 Us Highway 33
- 15430 County Road 44
- 67354 Kensington Dr
- 67076 Southfield Cir
- 69770 County Road 29
- 12046 County Road 44
- 65385 County Road 33
- 327 E Main St
- 68300 Kestrel Ln
- 68178 Kestrel Ln
- 18306 Peregrine Dr
- 18329 Saker Ct
- 18349 Barrington Dr
- 68390 Falcons Lair Ln
- 68463 Falcons Lair Ln
- 18473 Falcons Lair Ct
- 18485 Falcons Lair Ct
- Prescott Plan at Falcons Lair at Barrington
- Brentwood Plan at Falcons Lair at Barrington
- Element 3 Plan at Falcons Lair at Barrington
