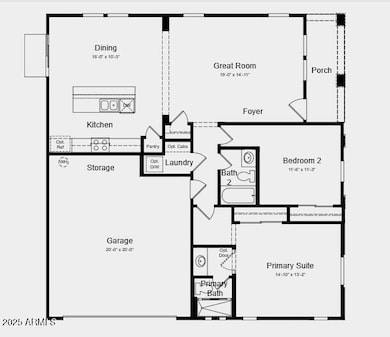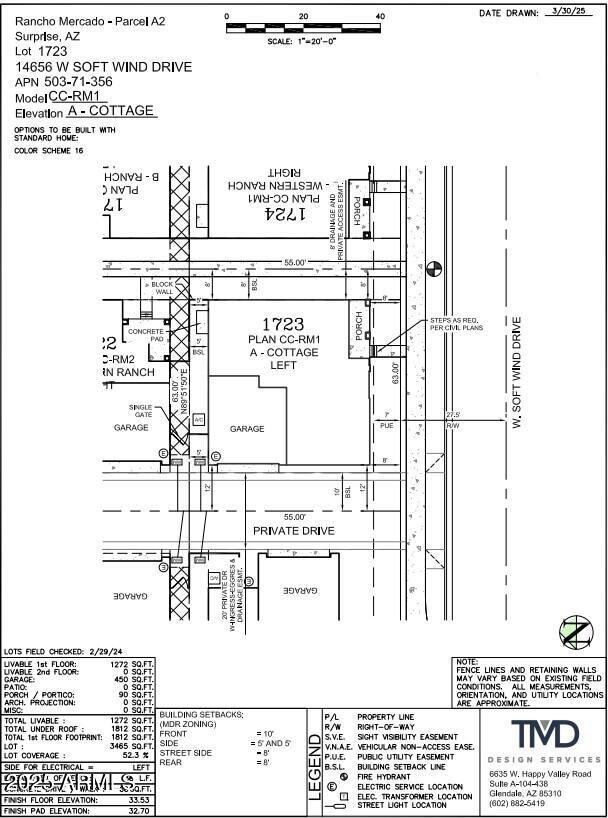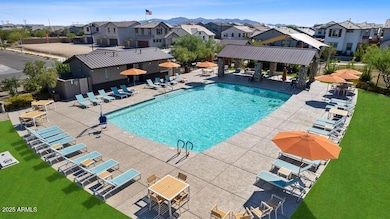14656 W Soft Wind Dr Sun City West, AZ 85387
Estimated payment $2,138/month
Highlights
- Mountain View
- Granite Countertops
- Covered Patio or Porch
- Willow Canyon High School Rated A-
- Fenced Community Pool
- 2 Car Direct Access Garage
About This Home
What's Special: Mountain Views | South Facing Lot | Single Level Living. New Construction - January Completion! Built by America's Most Trusted Homebuilder. Welcome to the CC-RM1 at 14656 W Soft Wind Dr in Avila at Rancho Mercado. This charming single-story home offers 1,272 sq. ft. of thoughtfully designed space with 2 bedrooms, 2 bathrooms, and a 2-car garage. Step inside from the front porch and discover a cozy great room that flows effortlessly into the kitchen and dining area—perfect for everyday living and entertaining. Down the hallway, you'll find a secondary bedroom and full bath on one side, the garage entrance on the other, and at the end, your private primary suite. The primary suite features its own en suite bath and a spacious walk-in closet for ultimate comfort. MLS#6947832 This home shines with elegant upgrades, including granite countertops, wood-look plank flooring, and 42" white cabinets that bring a fresh, modern feel to the kitchen. Imagine the possibilities in this inviting space! Additional Highlights include: 2210 volt outlet in garage.
Home Details
Home Type
- Single Family
Est. Annual Taxes
- $2,000
Year Built
- Built in 2025 | Under Construction
Lot Details
- 3,465 Sq Ft Lot
- Desert faces the front of the property
- Block Wall Fence
- Front Yard Sprinklers
HOA Fees
- $163 Monthly HOA Fees
Parking
- 2 Car Direct Access Garage
- Garage Door Opener
- Shared Driveway
Home Design
- Brick Exterior Construction
- Wood Frame Construction
- Tile Roof
- Low Volatile Organic Compounds (VOC) Products or Finishes
- ICAT Recessed Lighting
- Stucco
Interior Spaces
- 1,272 Sq Ft Home
- 1-Story Property
- Mountain Views
- Washer and Dryer Hookup
Kitchen
- Eat-In Kitchen
- Breakfast Bar
- Built-In Microwave
- Kitchen Island
- Granite Countertops
Flooring
- Carpet
- Tile
Bedrooms and Bathrooms
- 2 Bedrooms
- 2 Bathrooms
Schools
- Asante Preparatory Academy Elementary And Middle School
- Willow Canyon High School
Utilities
- Ducts Professionally Air-Sealed
- Central Air
- Heating System Uses Natural Gas
Additional Features
- North or South Exposure
- Covered Patio or Porch
Listing and Financial Details
- Tax Lot 1723
- Assessor Parcel Number 503-71-356
Community Details
Overview
- Association fees include ground maintenance, street maintenance, front yard maint
- City Property Association, Phone Number (602) 437-4777
- Built by Taylor Morrison
- Rancho Mercado Subdivision, Plan CC Rm1
Recreation
- Community Playground
- Fenced Community Pool
- Bike Trail
Map
Home Values in the Area
Average Home Value in this Area
Property History
| Date | Event | Price | List to Sale | Price per Sq Ft |
|---|---|---|---|---|
| 11/15/2025 11/15/25 | For Sale | $342,990 | -- | $270 / Sq Ft |
Source: Arizona Regional Multiple Listing Service (ARMLS)
MLS Number: 6947832
- 14664 W Soft Wind Dr
- 24012 N 146th Dr
- 24012 N 146th Ln
- 14657 W Sand Hills Rd
- 14631 W Sand Hills Rd
- 24058 N 146th Dr
- 14641 W Sand Hills Rd
- 14633 W Sand Hills Rd
- 24072 N 146th Dr
- 14669 W Sand Hills Rd
- 24052 N 146th Ln
- 14625 W Sand Hills Rd
- 24078 N 146th Ln
- 24038 N 146th Dr
- 14615 W Sand Hills Rd
- 14617 W Sand Hills Rd
- 24084 N 146th Dr
- 14619 W Sand Hills Rd
- 14644 W Sand Hills Rd
- 14643 W Sand Hills Rd
- 14274 W Sand Hills Rd
- 14183 W Soft Wind Cir
- 14180 W Soft Wind Cir
- 25258 N 144th Dr
- 14243 W Hackamore Dr
- 14231 W Bronco Trail
- 25200 N 151st Dr
- 25544 N 148th Dr
- 14807 W Cottontail Ln
- 14311 W Colt Ln
- 14804 W Cottontail Ln
- 15152 W Carbine Way
- 15178 W Corral Dr
- 25658 N 144th Ln
- 22520 N Vía de La Caballa
- 14913 W Cottontail Ln
- 15051 W Deer Valley Dr
- 13755 W Nogales Dr
- 14222 W Honeysuckle Dr





