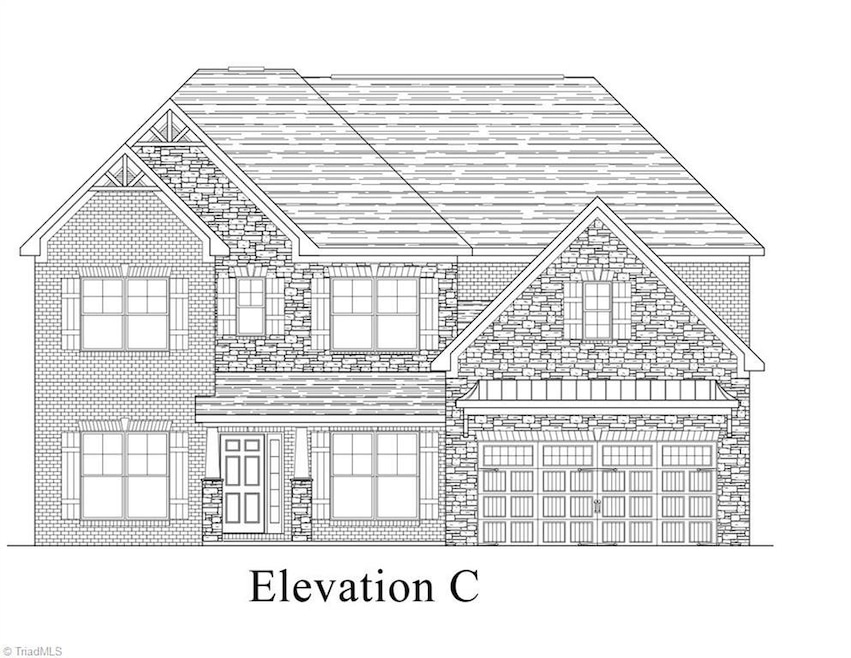1466 Dappledown St Unit 1 Kernersville, NC 27284
Northwest Kernersville NeighborhoodEstimated payment $3,241/month
Highlights
- New Construction
- Porch
- Kitchen Island
- Kernersville Middle Rated 9+
- 2 Car Attached Garage
- Forced Air Heating and Cooling System
About This Home
Home under construction! This Devonshire home plan showcases 5 bedrooms, 4 full baths CHEF'S KITCHEN, blinds, & stunning trim work throughout. Open Foyer leads to the formal dining room and a living room. As you make your way in, you'll find an expansive great room that opens to breakfast nook & eat-in kitchen. Main level offers a 5th bedroom that could be use as guest room and a full bath. Kitchen with a stunning granite top island, stainless-steel appliances with slide-in gas range, wall microwave, and a pyramid style vented hood. Oak tread stairs leading to the second floor you'll find an expansive retreat/loft area that leads to primary bedroom, secondary bedrooms, and full bath. Primary suite is complimented with an elegant, raised tray ceiling, sitting area, and WIC off ensuite bath. Owner's bath with two separate quartz vanities, and 1/2 wall tile shower. Bedrooms 2 & 3 adjoins to a full bath. This home has so much to offer!
Home Details
Home Type
- Single Family
Year Built
- Built in 2025 | New Construction
HOA Fees
- $85 Monthly HOA Fees
Parking
- 2 Car Attached Garage
- Driveway
Home Design
- Brick Exterior Construction
- Slab Foundation
- Vinyl Siding
- Stone
Interior Spaces
- 3,220 Sq Ft Home
- Property has 2 Levels
- Ceiling Fan
- Great Room with Fireplace
- Pull Down Stairs to Attic
- Dryer Hookup
Kitchen
- Dishwasher
- Kitchen Island
- Disposal
Flooring
- Carpet
- Vinyl
Bedrooms and Bathrooms
- 5 Bedrooms
Outdoor Features
- Porch
Utilities
- Forced Air Heating and Cooling System
- Heating System Uses Natural Gas
- Gas Water Heater
Community Details
- Sycamore Downs Subdivision
Listing and Financial Details
- Assessor Parcel Number 6887151103000
Map
Home Values in the Area
Average Home Value in this Area
Property History
| Date | Event | Price | List to Sale | Price per Sq Ft |
|---|---|---|---|---|
| 07/10/2025 07/10/25 | Pending | -- | -- | -- |
| 07/10/2025 07/10/25 | For Sale | $505,400 | -- | $157 / Sq Ft |
Source: Triad MLS
MLS Number: 1187351
- 1462 Dappledown St Unit 2
- 1461 Dappledown St Unit 64
- 1457 Dappledown St Unit 65
- 1582 Dappledown St Unit 59
- 1586 Dappledown St Unit 58
- 1621 Birtwick Park St Unit 35
- 1590 Dappledown St Unit 57
- 1617 Birtwick Park St Unit 34
- 1762 Black Horse Rd Unit 50
- 1758 Black Horse Rd Unit 49
- 1008 William Brown Ln
- 2177 Summerlyn Park Dr
- 1154 Browns Run Dr
- 7341 Danay Dr
- 802 Lisa Run Ct
- 1470 Old Coach Rd
- 185 Trenton Dr
- 7177 Mantlewood Ln
- 2480 Dean Rd
- 824 Gehring Dr

