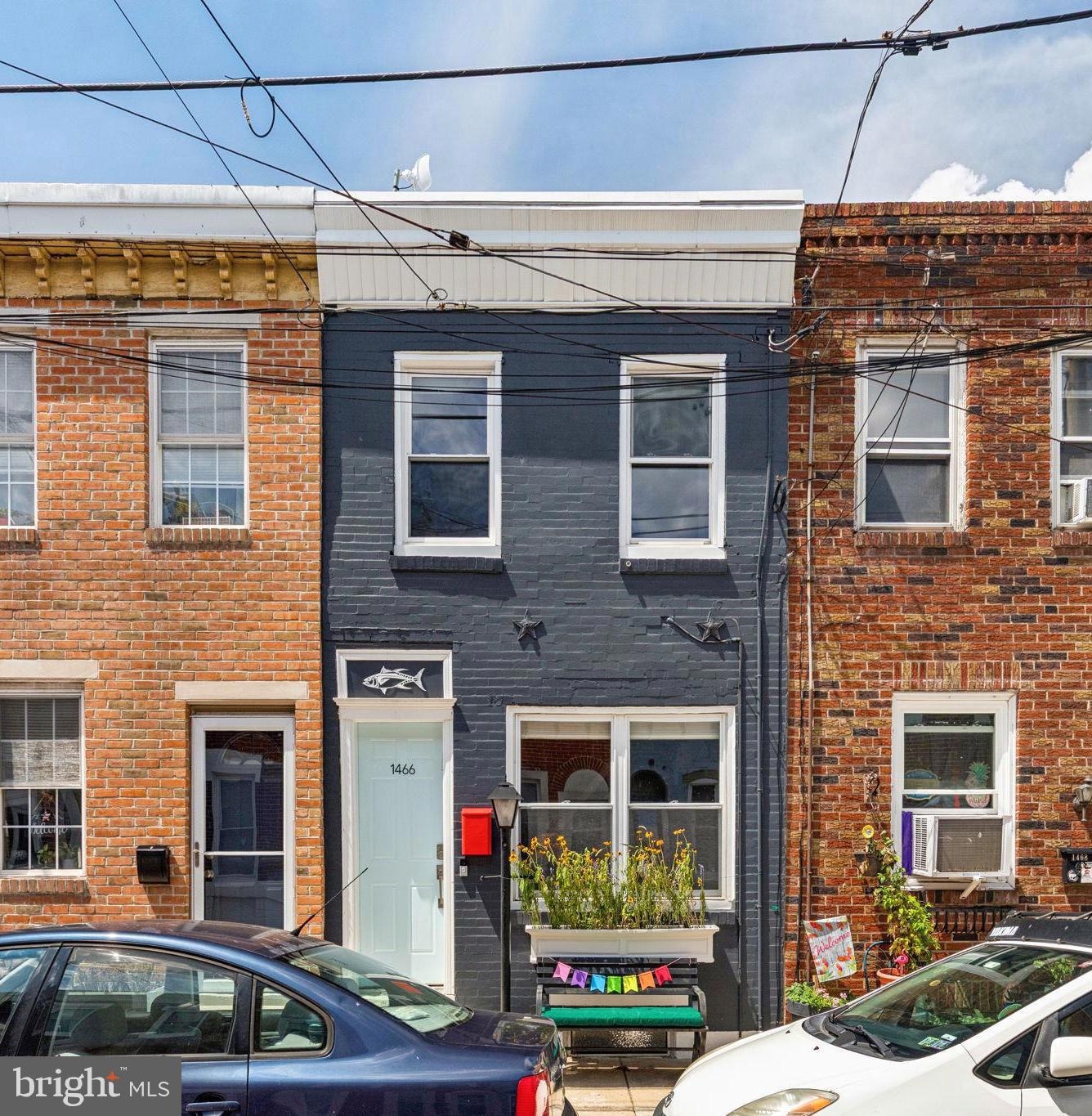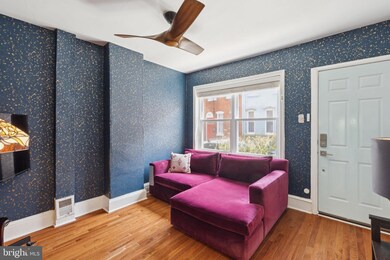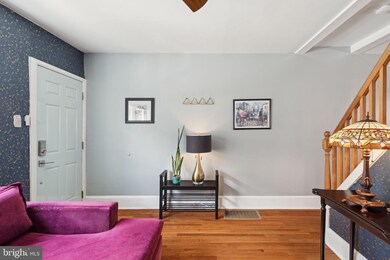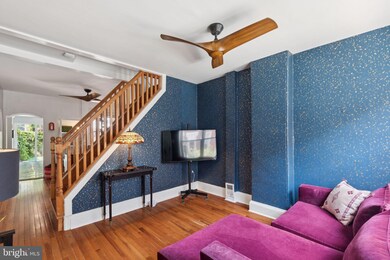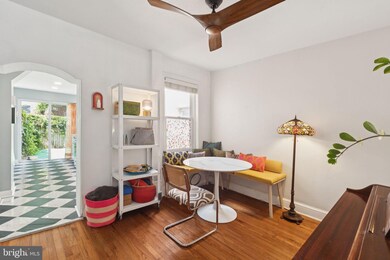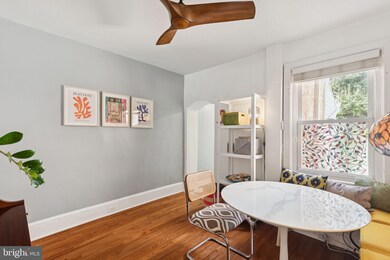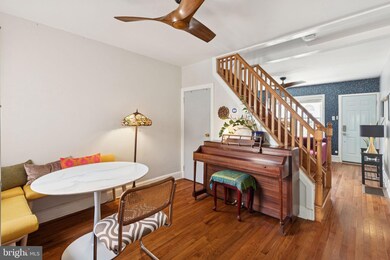1466 E Wilt St Philadelphia, PA 19125
Fishtown NeighborhoodHighlights
- Traditional Architecture
- No HOA
- Stainless Steel Appliances
- Wood Flooring
- Upgraded Countertops
- Built-In Features
About This Home
This bright and welcoming home offers a blend of older charm and modern updates. The living room is filled with natural light from oversized windows and features hardwood floors that extend into the dining room and upstairs. Just beyond the living room, the spacious dining room provides plenty of room for entertaining and flows easily into the kitchen. The kitchen stands out with quartz countertops, marble slate flooring, and stainless steel appliances. Ample cabinetry provides generous storage, while a swing-up wooden countertop adds extra versatility. From here, step outside to the private patio—perfect for grilling, outdoor dining, or simply relaxing. Upstairs, two well-sized bedrooms offer comfortable retreats. There is a full bathroom with a tub-shower combo and plenty of space for all of your essentials. The unfinished basement expands your options with laundry and abundant storage space. Ideally situated in a walkable location near the restaurants and shops along Frankford Avenue like Kalaya and Suraya, as well as fan favorites like Loco Pez, this is also very close to greenery for dogs and kids alike. This home also offers easy access to public transportation and the expressway.
Townhouse Details
Home Type
- Townhome
Est. Annual Taxes
- $3,364
Year Built
- Built in 1920
Lot Details
- 720 Sq Ft Lot
- Lot Dimensions are 12.00 x 60.00
Parking
- On-Street Parking
Home Design
- Traditional Architecture
- Flat Roof Shape
- Stone Foundation
- Masonry
Interior Spaces
- 840 Sq Ft Home
- Property has 2 Levels
- Built-In Features
- Dining Area
- Unfinished Basement
- Laundry in Basement
Kitchen
- Gas Oven or Range
- Built-In Range
- Microwave
- Stainless Steel Appliances
- Upgraded Countertops
- Disposal
Flooring
- Wood
- Ceramic Tile
Bedrooms and Bathrooms
- 2 Bedrooms
- 1 Full Bathroom
- Bathtub with Shower
Laundry
- Washer
- Gas Dryer
Outdoor Features
- Patio
- Exterior Lighting
Utilities
- Forced Air Heating and Cooling System
- Cooling System Utilizes Natural Gas
- Natural Gas Water Heater
Listing and Financial Details
- Residential Lease
- Security Deposit $1,950
- Requires 2 Months of Rent Paid Up Front
- No Smoking Allowed
- 6-Month Min and 12-Month Max Lease Term
- Available 11/19/25
- Assessor Parcel Number 181182600
Community Details
Overview
- No Home Owners Association
- Fishtown Subdivision
Pet Policy
- Limit on the number of pets
- Pet Deposit $250
- Cats Allowed
Map
Source: Bright MLS
MLS Number: PAPH2561008
APN: 181182600
- 1445 E Montgomery Ave
- 1502 E Berks St
- 1837 Cedar St
- 601 Miller St
- 1620 E Berks St
- 2368 E Norris St
- 2354 E Norris St
- 1633 E Berks St
- 1714 Memphis St Unit 313
- 1714 Memphis St Unit 211
- 2361 E Susquehanna Ave
- 1649 E Eyre St Unit 3
- 2366 E Fletcher St
- 2218 Ritter St
- 2208 Taggert St
- 2005 Tulip St
- 2318 E Susquehanna Ave
- 2015 Tulip St Unit 17
- 437 Memphis St
- 2501 E Norris St
- 1507 E Montgomery Ave
- 1836 Memphis St
- 1420 E Susquehanna Ave Unit C
- 1420 E Susquehanna Ave Unit H
- 1701 Tulip St Unit 106
- 1701 Tulip St Unit LL2
- 1701 Tulip St Unit 304
- 1701 Tulip St Unit 101
- 1701 Tulip St Unit 10
- 1649 E Eyre St Unit 3
- 1651 E Eyre St Unit 2
- 1769 Frankford Ave Unit 5
- 1775 Frankford Ave Unit 3
- 1817 Frankford Ave Unit 2
- 1343 E Hewson St Unit 1
- 1806 Frankford Ave Unit B
- 1865 Frankford Ave Unit B
- 818 Belgrade St
- 1873 Frankford Ave Unit 3
- 1850 Frankford Ave Unit B
