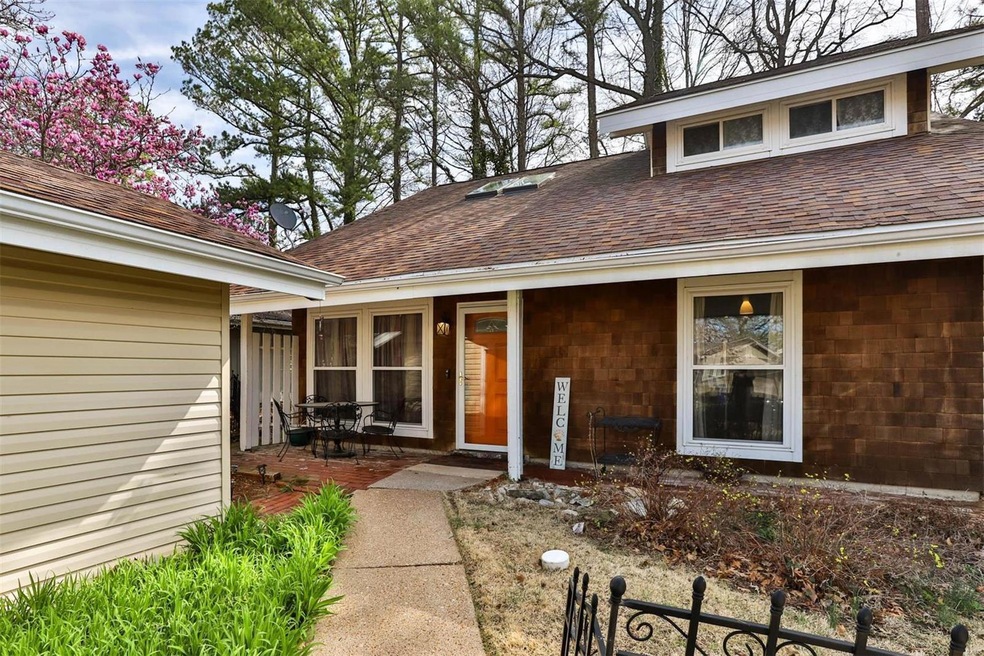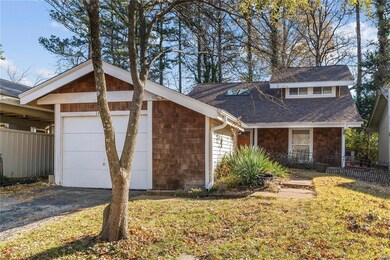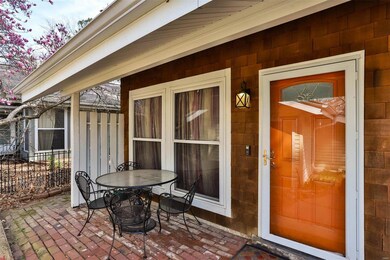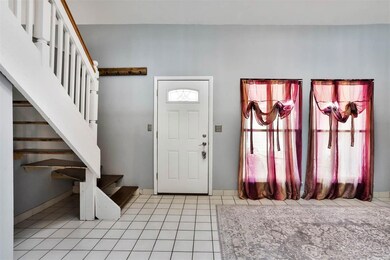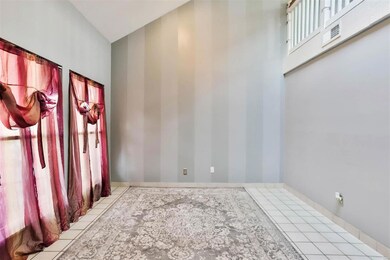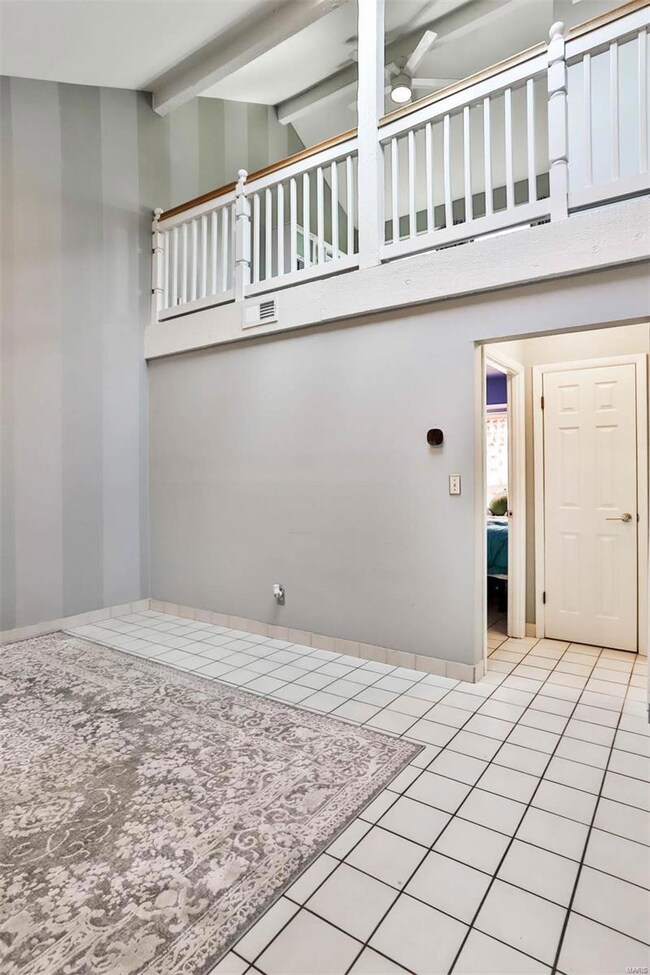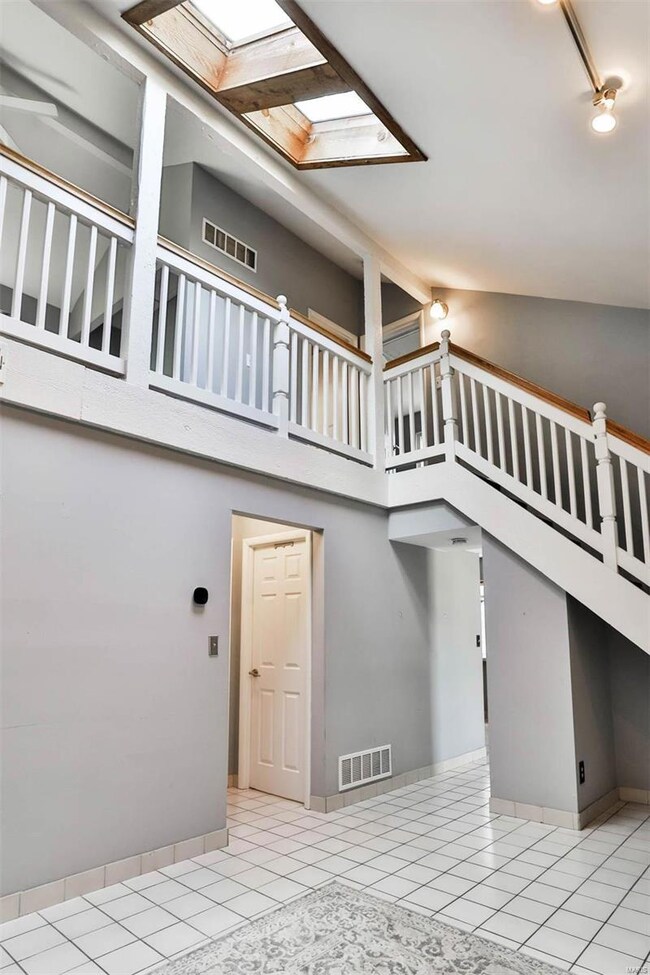
1466 Pine Row Ct Saint Louis, MO 63146
Highlights
- Contemporary Architecture
- 1 Car Detached Garage
- Forced Air Heating System
- Pattonville High School Rated A
About This Home
As of April 2025Nestled in the world-renowned Mystery Hills Subdivision. This adorable abode screams "I'm ready for my sitcom debut!" With a living room so airy and light thanks to skylights (hello, natural Instagram filter), it's like living inside a sunshine bubble. The open staircase might just inspire you to make grand entrances daily. Laundry on the main level. The kitchen’s so bright, you’ll need shades to cook. Kitchen's bay window perfect for drying, with handy hooks and it comes with a bonus: appliances that promise to not walk away! Plus, two flat screens, corner desk and a chair are included! The master bedroom has enough closet space to hide all your online shopping habits. Roof from 2018, so it’s practically a baby. In the yard, there's a perennial herb garden featuring sage, thyme, lemon balm, and mint that come back every year. In a neighborhood so quiet, you can hear your own jokes. Act fast, or you'll be the punchline for missing out on this gem!
Last Agent to Sell the Property
Compass Realty Group License #2019012421 Listed on: 01/25/2024

Home Details
Home Type
- Single Family
Est. Annual Taxes
- $2,674
Year Built
- Built in 1973
Lot Details
- 4,530 Sq Ft Lot
- Lot Dimensions are 44 x 103
Parking
- 1 Car Detached Garage
- Garage Door Opener
- Driveway
Home Design
- Contemporary Architecture
- Slab Foundation
- Cedar
Interior Spaces
- 1,260 Sq Ft Home
- 2-Story Property
Kitchen
- Microwave
- Dishwasher
- Disposal
Bedrooms and Bathrooms
- 2 Bedrooms
- 2 Full Bathrooms
Schools
- Willow Brook Elem. Elementary School
- Pattonville Heights Middle School
- Pattonville Sr. High School
Utilities
- Forced Air Heating System
Listing and Financial Details
- Assessor Parcel Number 16N-63-0663
Ownership History
Purchase Details
Home Financials for this Owner
Home Financials are based on the most recent Mortgage that was taken out on this home.Purchase Details
Home Financials for this Owner
Home Financials are based on the most recent Mortgage that was taken out on this home.Purchase Details
Home Financials for this Owner
Home Financials are based on the most recent Mortgage that was taken out on this home.Purchase Details
Home Financials for this Owner
Home Financials are based on the most recent Mortgage that was taken out on this home.Purchase Details
Home Financials for this Owner
Home Financials are based on the most recent Mortgage that was taken out on this home.Purchase Details
Home Financials for this Owner
Home Financials are based on the most recent Mortgage that was taken out on this home.Purchase Details
Home Financials for this Owner
Home Financials are based on the most recent Mortgage that was taken out on this home.Purchase Details
Home Financials for this Owner
Home Financials are based on the most recent Mortgage that was taken out on this home.Purchase Details
Home Financials for this Owner
Home Financials are based on the most recent Mortgage that was taken out on this home.Purchase Details
Home Financials for this Owner
Home Financials are based on the most recent Mortgage that was taken out on this home.Similar Homes in Saint Louis, MO
Home Values in the Area
Average Home Value in this Area
Purchase History
| Date | Type | Sale Price | Title Company |
|---|---|---|---|
| Warranty Deed | -- | Title Partners | |
| Deed | -- | Title Partners | |
| Warranty Deed | -- | Vue Title | |
| Warranty Deed | -- | Freedom Title | |
| Interfamily Deed Transfer | -- | Vylla Title Llc | |
| Warranty Deed | $130,000 | U S Title | |
| Warranty Deed | $137,500 | None Available | |
| Warranty Deed | $138,000 | -- | |
| Warranty Deed | $127,000 | -- | |
| Warranty Deed | $96,000 | First American Title |
Mortgage History
| Date | Status | Loan Amount | Loan Type |
|---|---|---|---|
| Open | $225,000 | New Conventional | |
| Previous Owner | $240,000 | New Conventional | |
| Previous Owner | $179,193 | FHA | |
| Previous Owner | $172,800 | VA | |
| Previous Owner | $142,200 | VA | |
| Previous Owner | $6,973 | FHA | |
| Previous Owner | $127,645 | FHA | |
| Previous Owner | $110,000 | Purchase Money Mortgage | |
| Previous Owner | $110,400 | Purchase Money Mortgage | |
| Previous Owner | $114,173 | No Value Available | |
| Previous Owner | $93,120 | No Value Available | |
| Closed | $17,600 | No Value Available |
Property History
| Date | Event | Price | Change | Sq Ft Price |
|---|---|---|---|---|
| 04/14/2025 04/14/25 | Sold | -- | -- | -- |
| 03/19/2025 03/19/25 | Pending | -- | -- | -- |
| 03/12/2025 03/12/25 | For Sale | $254,900 | 0.0% | $202 / Sq Ft |
| 03/04/2025 03/04/25 | Pending | -- | -- | -- |
| 02/27/2025 02/27/25 | For Sale | $254,900 | +12.8% | $202 / Sq Ft |
| 02/25/2025 02/25/25 | Off Market | -- | -- | -- |
| 04/14/2024 04/14/24 | Pending | -- | -- | -- |
| 04/10/2024 04/10/24 | Sold | -- | -- | -- |
| 03/20/2024 03/20/24 | For Sale | $225,900 | +1.8% | $179 / Sq Ft |
| 02/22/2023 02/22/23 | Sold | -- | -- | -- |
| 11/25/2022 11/25/22 | For Sale | $222,000 | -- | $176 / Sq Ft |
Tax History Compared to Growth
Tax History
| Year | Tax Paid | Tax Assessment Tax Assessment Total Assessment is a certain percentage of the fair market value that is determined by local assessors to be the total taxable value of land and additions on the property. | Land | Improvement |
|---|---|---|---|---|
| 2024 | $2,664 | $37,890 | $5,890 | $32,000 |
| 2023 | $2,664 | $37,890 | $5,890 | $32,000 |
| 2022 | $2,415 | $31,120 | $8,510 | $22,610 |
| 2021 | $2,402 | $31,120 | $8,510 | $22,610 |
| 2020 | $2,384 | $29,650 | $6,560 | $23,090 |
| 2019 | $2,369 | $29,650 | $6,560 | $23,090 |
| 2018 | $2,198 | $25,200 | $6,560 | $18,640 |
| 2017 | $2,203 | $25,200 | $6,560 | $18,640 |
| 2016 | $2,000 | $22,420 | $4,160 | $18,260 |
| 2015 | $1,970 | $22,420 | $4,160 | $18,260 |
| 2014 | $1,747 | $19,670 | $5,970 | $13,700 |
Agents Affiliated with this Home
-

Seller's Agent in 2025
Alan Millenbruck
Avenue Real Estate Group
(314) 596-1333
1 in this area
12 Total Sales
-

Seller Co-Listing Agent in 2025
Greg Abel
Avenue Real Estate Group
(314) 266-9128
6 in this area
196 Total Sales
-

Buyer's Agent in 2025
Chrissy Wagner
RedKey Realty Leaders
(314) 412-9938
3 in this area
93 Total Sales
-

Seller's Agent in 2024
Ceci Gutierrez
Compass Realty Group
(314) 357-5760
3 in this area
122 Total Sales
-

Buyer's Agent in 2024
Amanda Alejandro
Realty Shop
(314) 372-0324
49 in this area
850 Total Sales
-

Seller's Agent in 2023
Tanisha Wallace
Coldwell Banker Realty - Gundaker
(314) 330-1066
1 in this area
14 Total Sales
Map
Source: MARIS MLS
MLS Number: MIS24005240
APN: 16N-63-0663
- 11263 Pineside Dr
- 1549 Cannon Ridge Dr
- 1510 Kennabrooke Ct
- 1163 Crested View Dr
- 20 Montauk Dr
- 11017 Sandistan Dr
- 1251 Guelbreth Ln Unit 308
- 1279 Guelbreth Ln Unit 210
- 10381 Oxford Hill Dr Unit 14
- 10381 Oxford Hill Dr Unit 6
- 10367 Oxford Hill Dr Unit 5
- 10367 Oxford Hill Dr Unit 26
- 1756 Pineberry Ct Unit 201
- 11640 Cedar Walk Dr
- 1301 Monacco Ct
- 10952 Vauxhall Dr Unit 10952
- 1033 Wilton Royal Dr Unit 206
- 10935 Vauxhall Dr Unit 10935
- 10401 Briarbend Dr Unit 2
- 10341 Forest Brook Ln Unit C
