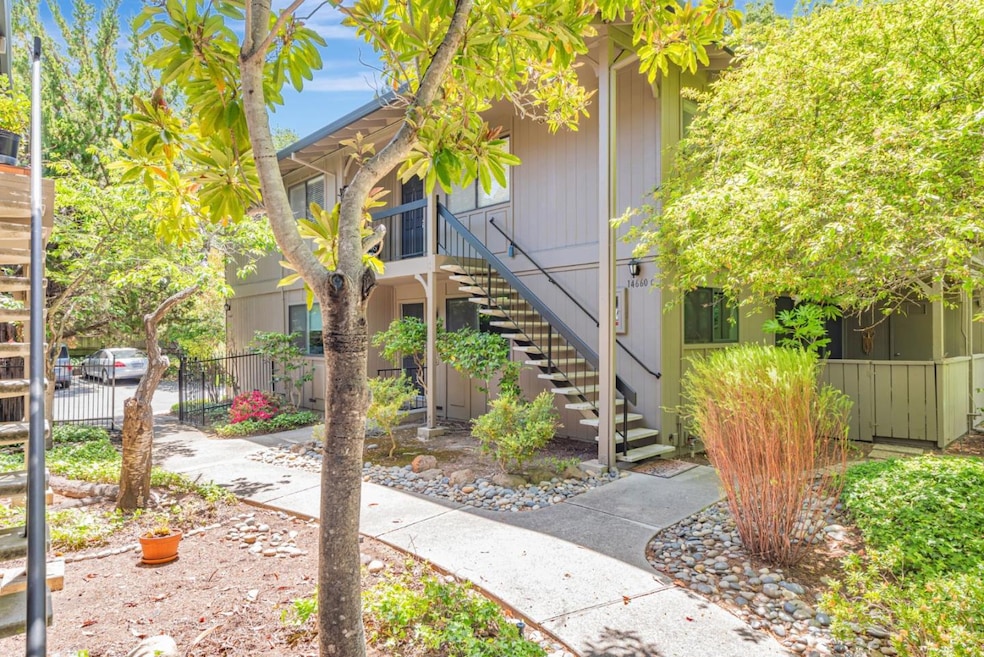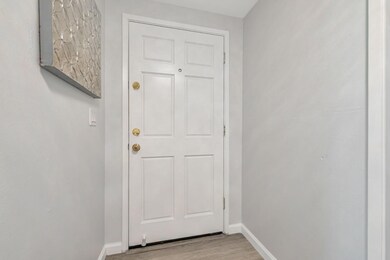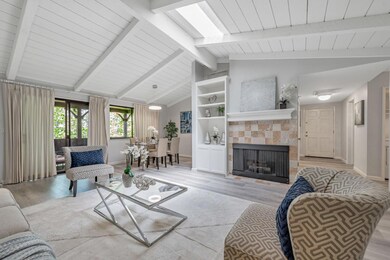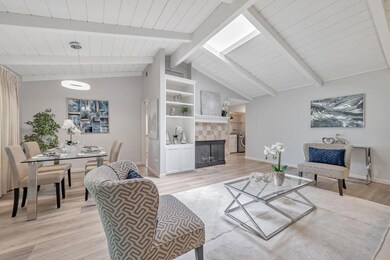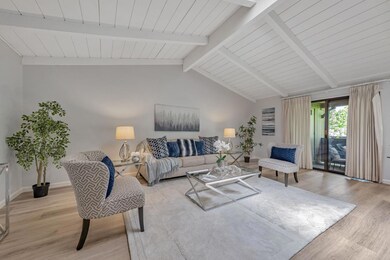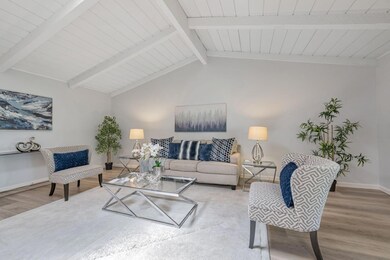
14660 Big Basin Way Unit C Saratoga, CA 95070
Saratoga Village NeighborhoodEstimated payment $8,352/month
Highlights
- 2 Car Detached Garage
- Eat-In Kitchen
- Combination Dining and Living Room
- Saratoga Elementary School Rated A
- Forced Air Heating and Cooling System
- Gas Fireplace
About This Home
Welcome to this beautiful move in ready top floor 3-bedroom 2-baths condo in the heart of Saratoga! Built in 1974 with 1408sqft. The unit is in the best location inside this quiet & private community with view to cherry blossom trees. Bright & open floor plan with all the new modern lighting fixtures. Living room with cathedral ceiling, fireplace & new skylight. New interior paint & newer engineering flooring throughout the house. New burner, stainless steel dishwasher & range hood in the kitchen. The hallway bath is remodeled with new tile, vanity & mirror. 2 covered patios for relaxing. Ideal side-by-side 2 car detached garage with extra storage space. Resort style living with club house & swimming pool. HOA covers water & garbage. Walk to Saratoga downtown for shopping, dining & wine testing. Award winning Saratoga schools. Must see!
Property Details
Home Type
- Condominium
Est. Annual Taxes
- $9,587
Year Built
- Built in 1974
Parking
- 2 Car Detached Garage
Home Design
- Raised Foundation
- Composition Roof
- Quake Bracing
Interior Spaces
- 1,408 Sq Ft Home
- 1-Story Property
- Gas Fireplace
- Combination Dining and Living Room
- Eat-In Kitchen
- Laundry in unit
Bedrooms and Bathrooms
- 3 Bedrooms
- 2 Full Bathrooms
Utilities
- Forced Air Heating and Cooling System
Community Details
- Property has a Home Owners Association
- Association fees include exterior painting, fencing, garbage, insurance - common area, maintenance - common area, pool spa or tennis, roof, water
- Next Step Community Management Association
- Built by CONGRESS SPRING PALCE
Listing and Financial Details
- Assessor Parcel Number 517-29-028
Map
Home Values in the Area
Average Home Value in this Area
Tax History
| Year | Tax Paid | Tax Assessment Tax Assessment Total Assessment is a certain percentage of the fair market value that is determined by local assessors to be the total taxable value of land and additions on the property. | Land | Improvement |
|---|---|---|---|---|
| 2025 | $9,587 | $764,928 | $382,464 | $382,464 |
| 2024 | $9,587 | $749,930 | $374,965 | $374,965 |
| 2023 | $9,449 | $735,226 | $367,613 | $367,613 |
| 2022 | $9,273 | $720,810 | $360,405 | $360,405 |
| 2021 | $9,106 | $706,678 | $353,339 | $353,339 |
| 2020 | $8,903 | $699,432 | $349,716 | $349,716 |
| 2019 | $8,740 | $685,718 | $342,859 | $342,859 |
| 2018 | $8,576 | $672,274 | $336,137 | $336,137 |
| 2017 | $8,526 | $659,094 | $329,547 | $329,547 |
| 2016 | $8,256 | $646,172 | $323,086 | $323,086 |
| 2015 | $8,074 | $636,466 | $318,233 | $318,233 |
| 2014 | $7,886 | $624,000 | $312,000 | $312,000 |
Property History
| Date | Event | Price | Change | Sq Ft Price |
|---|---|---|---|---|
| 08/13/2025 08/13/25 | Price Changed | $1,388,888 | -4.2% | $986 / Sq Ft |
| 07/09/2025 07/09/25 | Price Changed | $1,450,000 | -1.2% | $1,030 / Sq Ft |
| 05/23/2025 05/23/25 | For Sale | $1,466,888 | -- | $1,042 / Sq Ft |
Purchase History
| Date | Type | Sale Price | Title Company |
|---|---|---|---|
| Grant Deed | $609,000 | Chicago Title Company | |
| Grant Deed | $440,000 | First American Title Guarant |
Mortgage History
| Date | Status | Loan Amount | Loan Type |
|---|---|---|---|
| Open | $535,000 | New Conventional | |
| Closed | $533,000 | Construction | |
| Closed | $395,000 | Adjustable Rate Mortgage/ARM | |
| Closed | $400,000 | Adjustable Rate Mortgage/ARM | |
| Previous Owner | $240,000 | No Value Available |
Similar Homes in Saratoga, CA
Source: MLSListings
MLS Number: ML82008163
APN: 517-29-028
- 14664 Springer Ave
- 20780 4th St Unit 7
- 14251 Paul Ave
- 20335 Saratoga Los Gatos Rd
- 14355 Saratoga Ave Unit B
- 14357 Saratoga Ave Unit B
- 14333 Saratoga Ave Unit 11
- 14333 Saratoga Ave Unit 14
- 14685 Horseshoe Dr
- 14275 Saratoga Ave
- 20433 Walnut Ave
- 15345 Bohlman Rd
- 14231 Juniper Ln
- 000 Saratoga Heights Dr
- 14113 Pike Rd
- 14835 Farwell Ave
- 15905 Wildcat Ridge
- 20455 Franklin Ave
- 14835 Baranga Ln
- 19661 Saratoga Los Gatos Rd
- 20812 4th St Unit FL0-ID1064
- 14521 Big Basin Way
- 14486 Oak Place
- 13605 Surrey Ln
- 19088 Austin Way Unit Studio
- 15475 Monte Vista Dr
- 12551 Sumner Dr Unit B
- 5104 Westmont Ave Unit 3
- 1525-1537 Brookvale Dr
- 18480 Swarthmore Dr
- 4971 Ponderosa Terrace
- 7150 Rainbow Dr Unit 7
- 16158 Bachman Ave
- 7213 Rainbow Dr
- 347 Massol Ave
- 5475 Prospect Rd
- 121 Massol Ave
- 1599 Maurice Ln Unit 4
- 352 W Main St Unit 352D
- 111 Abby Wood Ct Unit 4
