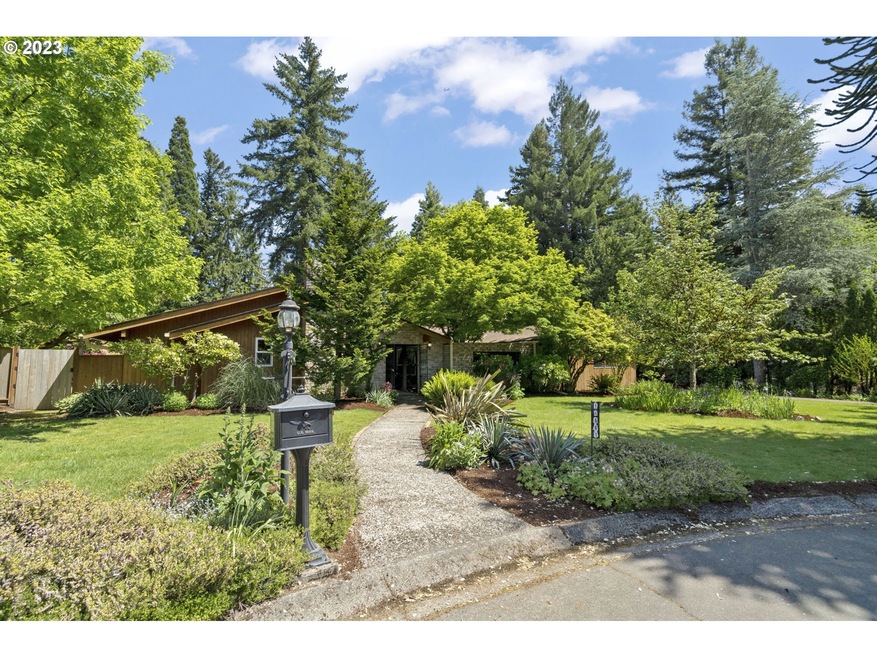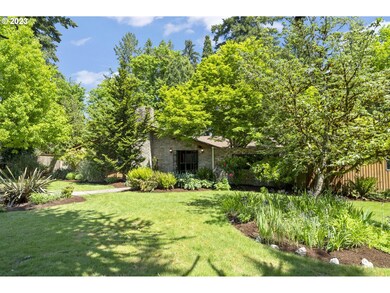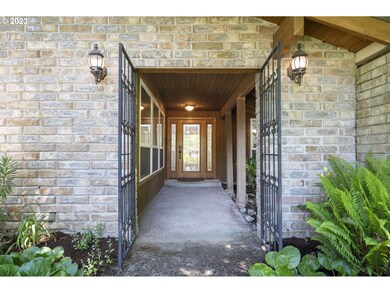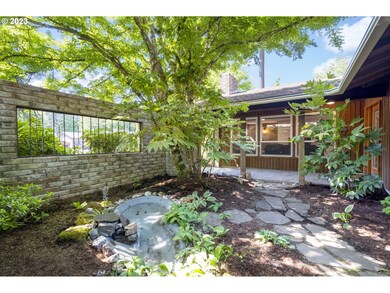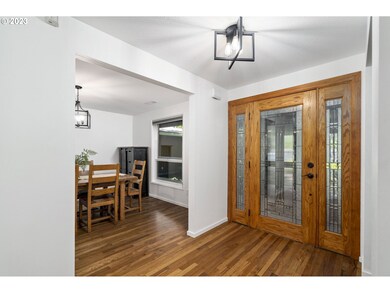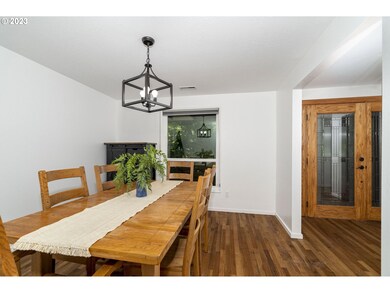Coveted Charjan Woods, a development of acreage homes.Imagine stepping into a stunning, one-level home nestled on a picturesque acre of professionally manicured grounds. As you approach the property, you're greeted by a meticulously landscaped yard, featuring lush green lawns, vibrant flower beds, and well-maintained trees. The exterior of the home exudes charm, with its architectural design and inviting courtyard, creating a warm and welcoming atmosphere. Upon entering, you're immediately captivated by the open and spacious floor plan, designed to maximize natural light and provide a seamless flow between the living spaces. Two cozy woodburning fireplaces are at the center of both living spaces.The open kitchen offers ample counter space and storage, making it perfect for culinary endeavors and social gatherings. The oversized family room and large deck are perfect for entertaining. This home features three well-appointed bedrooms, offering privacy and convenience for all occupants. The private guest suite also includes a walk-in closet, and a private exterior entrance.Moving outside, you'll discover a backyard that is an absolute paradise. The professionally manicured grounds provide a serene and peaceful setting, complete with a meticulously designed landscape, a large deck for hosting a barbecue, soaking up the sun, or simply enjoying the tranquility of nature, this backyard offers endless possibilities. From its elegant interior spaces to its captivating outdoor oasis, this residence offers a perfect combination of beauty, functionality, and privacy.

