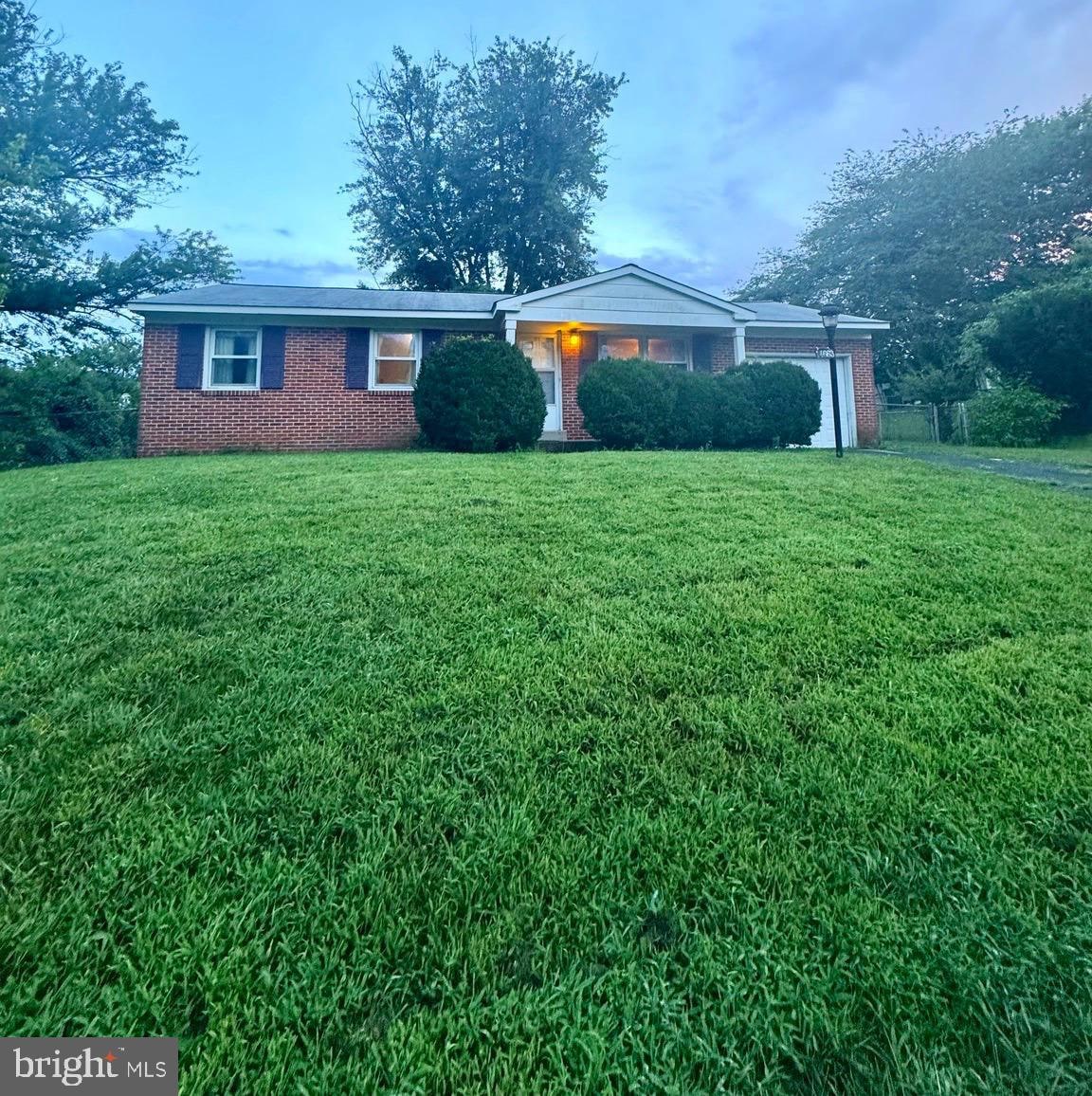
14663 Cloverdale Rd Woodbridge, VA 22193
Birchdale NeighborhoodEstimated payment $2,335/month
Highlights
- Rambler Architecture
- 1 Car Attached Garage
- Forced Air Heating and Cooling System
- No HOA
- Parking Storage or Cabinetry
- Wood Siding
About This Home
Welcome to 14663 Cloverdale Rd, a welcoming one-level home, ready for your modern updates. Thoughtfully cared for over the years, this property offers a spacious and versatile layout with plenty of natural light throughout. The primary suite includes a convenient half bath with the potential (and space) to be converted into a full bathroom, adding even more value to the space. The two other bedrooms share the hall full bathroom.
Beyond the main living areas, you’ll find unique features that set this home apart, including a dedicated workshop and a billiards room, perfect for hobbies, entertaining, or simply enjoying extra space to unwind. A cozy front porch, full garage, long driveway, and a fenced backyard are ready for you to enjoy the lovely Virginia weather. The flexible floor plan and prime location near all commuter routes, shopping, and dining, make this home an excellent option. Newer roof and HVAC unit! Bring your vision and make 14663 Cloverdale the dream home you’ve been waiting for. Plenty of opportunity for viewings at the open houses!
Listing Agent
Wasinger & Co Properties, LLC. License #0225254206 Listed on: 08/21/2025
Home Details
Home Type
- Single Family
Est. Annual Taxes
- $3,861
Year Built
- Built in 1968
Lot Details
- 7,623 Sq Ft Lot
- Chain Link Fence
- Property is zoned RPC
Parking
- 1 Car Attached Garage
- 1 Driveway Space
- Parking Storage or Cabinetry
Home Design
- Rambler Architecture
- Brick Exterior Construction
- Wood Siding
Interior Spaces
- 1,416 Sq Ft Home
- Property has 1 Level
- Crawl Space
Bedrooms and Bathrooms
- 3 Main Level Bedrooms
Utilities
- Forced Air Heating and Cooling System
- Natural Gas Water Heater
- Public Septic
Community Details
- No Home Owners Association
- Dale City Subdivision
Listing and Financial Details
- Tax Lot 11
- Assessor Parcel Number 8291-05-6873
Map
Home Values in the Area
Average Home Value in this Area
Tax History
| Year | Tax Paid | Tax Assessment Tax Assessment Total Assessment is a certain percentage of the fair market value that is determined by local assessors to be the total taxable value of land and additions on the property. | Land | Improvement |
|---|---|---|---|---|
| 2025 | $3,739 | $420,900 | $144,500 | $276,400 |
| 2024 | $3,739 | $376,000 | $134,400 | $241,600 |
| 2023 | $3,778 | $363,100 | $131,600 | $231,500 |
| 2022 | $3,935 | $355,300 | $121,800 | $233,500 |
| 2021 | $3,838 | $311,400 | $109,700 | $201,700 |
| 2020 | $4,197 | $270,800 | $103,400 | $167,400 |
| 2019 | $4,042 | $260,800 | $99,300 | $161,500 |
| 2018 | $3,212 | $266,000 | $96,500 | $169,500 |
| 2017 | $3,156 | $252,500 | $90,900 | $161,600 |
| 2016 | $3,208 | $259,300 | $88,300 | $171,000 |
| 2015 | $2,816 | $240,300 | $85,300 | $155,000 |
| 2014 | $2,816 | $221,700 | $82,900 | $138,800 |
Property History
| Date | Event | Price | Change | Sq Ft Price |
|---|---|---|---|---|
| 08/28/2025 08/28/25 | Pending | -- | -- | -- |
| 08/21/2025 08/21/25 | For Sale | $370,000 | -- | $261 / Sq Ft |
About the Listing Agent

I'm an expert real estate agent with Wasinger & Co Properties, LLC. in Fairfax Station, VA and the nearby area, providing home-buyers and sellers with professional, responsive and attentive real estate services. Want an agent who'll really listen to what you want in a home? Need an agent who knows how to effectively market your home so it sells? Give me a call! I'm eager to help and would love to talk to you.
Matilda's Other Listings
Source: Bright MLS
MLS Number: VAPW2102306
APN: 8291-05-6873
- 14657 Cloverdale Rd
- 3509 Beale Ct
- 14668 Fox Glove Ct
- 14717 Barksdale St
- 3608 Felmore Ct
- 3615 Felmore Ct
- 3620 Chippendale Cir
- 14871 Cherrydale Dr
- 14526 Fullerton Rd
- 15013 Cardin Place
- 14853 Cloverdale Rd
- 3536 Bath Ct
- 15026 Cardin Place
- 15041 Catalpa Ct
- 14475 Belvedere Dr
- 14807 Dillon Ave
- 3546 Castle Hill Dr
- 15048 Cherrydale Dr
- 15139 Catalpa Ct
- 14454 Belvedere Dr






