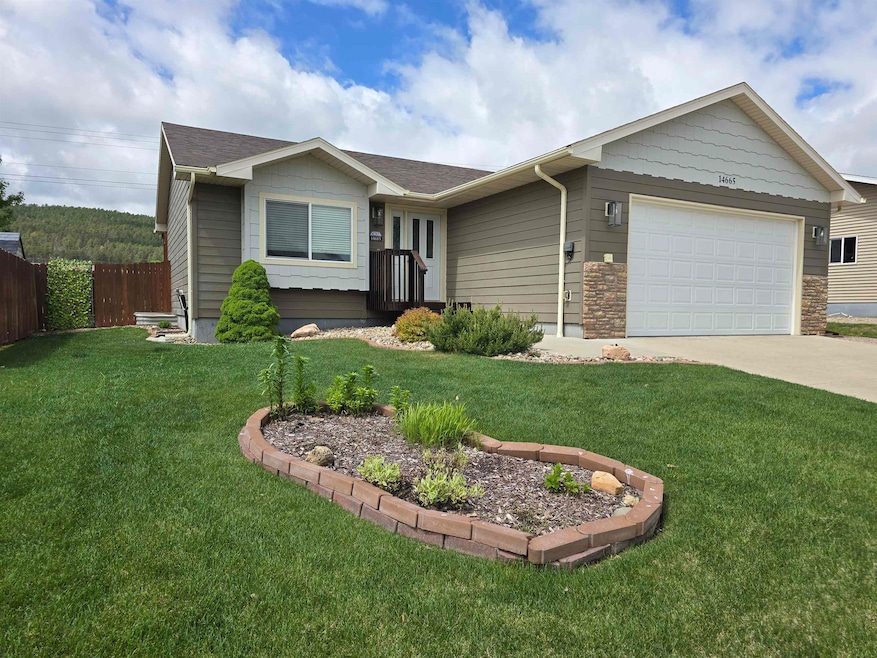
14665 Telluride St Summerset, SD 57769
Estimated payment $2,294/month
Total Views
10,181
3
Beds
3
Baths
1,819
Sq Ft
$212
Price per Sq Ft
Highlights
- Ranch Style House
- Covered patio or porch
- Landscaped with Trees
- Lawn
- 2 Car Attached Garage
- Bathroom on Main Level
About This Home
Well maintained 3-bedroom, 3-bath home in Sun Valley subdivision of Summerset offers a welcoming space just off Elk Creek Rd exit 48. Enjoy a private fenced back yard with covered patio, beautifully landscaped surroundings, and a large garden shed. There is also extra parking for your outdoor toys! The main level features laminate wood flooring in the kitchen, dining, and living areas, while the spacious family room, third bedroom and full bath are conveniently located in the basement. Perfect for both relaxation and entertaining.
Home Details
Home Type
- Single Family
Est. Annual Taxes
- $2,234
Year Built
- Built in 2009
Lot Details
- 7,841 Sq Ft Lot
- Wood Fence
- Landscaped with Trees
- Lawn
- Subdivision Possible
Parking
- 2 Car Attached Garage
- Garage Door Opener
Home Design
- Ranch Style House
- Frame Construction
- Composition Roof
Interior Spaces
- 1,819 Sq Ft Home
- Ceiling Fan
- Basement
- Laundry in Basement
- Fire and Smoke Detector
Kitchen
- Electric Oven or Range
- Range Hood
- Microwave
- Dishwasher
Flooring
- Carpet
- Laminate
- Tile
- Vinyl
Bedrooms and Bathrooms
- 3 Bedrooms
- En-Suite Primary Bedroom
- Bathroom on Main Level
- 3 Full Bathrooms
Outdoor Features
- Covered patio or porch
Utilities
- Refrigerated and Evaporative Cooling System
- Forced Air Heating System
- Heating System Uses Natural Gas
- Cable TV Available
Map
Create a Home Valuation Report for This Property
The Home Valuation Report is an in-depth analysis detailing your home's value as well as a comparison with similar homes in the area
Home Values in the Area
Average Home Value in this Area
Tax History
| Year | Tax Paid | Tax Assessment Tax Assessment Total Assessment is a certain percentage of the fair market value that is determined by local assessors to be the total taxable value of land and additions on the property. | Land | Improvement |
|---|---|---|---|---|
| 2024 | $2,176 | $315,217 | $38,500 | $276,717 |
| 2023 | $2,234 | $315,217 | $38,500 | $276,717 |
| 2022 | $1,438 | $247,859 | $35,000 | $212,859 |
| 2021 | $3,177 | $223,371 | $35,000 | $188,371 |
| 2020 | $3,157 | $198,801 | $35,000 | $163,801 |
| 2019 | $2,464 | $194,030 | $35,000 | $159,030 |
| 2018 | $2,348 | $151,862 | $26,006 | $125,856 |
| 2017 | $2,348 | $142,539 | $26,006 | $116,533 |
| 2016 | $2,348 | $142,539 | $0 | $0 |
| 2015 | $2,511 | $142,539 | $26,006 | $116,533 |
| 2013 | -- | $135,119 | $26,006 | $109,113 |
Source: Public Records
Property History
| Date | Event | Price | Change | Sq Ft Price |
|---|---|---|---|---|
| 05/28/2025 05/28/25 | For Sale | $385,000 | +45.3% | $212 / Sq Ft |
| 10/15/2020 10/15/20 | Sold | $264,900 | 0.0% | $140 / Sq Ft |
| 08/20/2020 08/20/20 | For Sale | $264,900 | -- | $140 / Sq Ft |
Source: Mount Rushmore Area Association of REALTORS®
Purchase History
| Date | Type | Sale Price | Title Company |
|---|---|---|---|
| Warranty Deed | -- | -- | |
| Warranty Deed | -- | -- | |
| Warranty Deed | -- | -- |
Source: Public Records
Mortgage History
| Date | Status | Loan Amount | Loan Type |
|---|---|---|---|
| Open | $164,000 | No Value Available | |
| Previous Owner | $155,350 | No Value Available | |
| Previous Owner | $120,320 | No Value Available |
Source: Public Records
Similar Homes in the area
Source: Mount Rushmore Area Association of REALTORS®
MLS Number: 84618
APN: 0C.63.74
Nearby Homes
- 14814 Glenwood Dr
- 14349 Wolf Creek Ct
- 14891 Sun Valley Dr
- 14942 Glenwood Dr
- 0 Sturgis Rd Unit 175023
- 8770 Steamboat Ln
- 14498 Apple Dr
- 12930 Pony Express Dr
- 12942 Pony Express Dr
- 14113 Treasure Coach Rd
- Tbd Stagestop Rd
- TBD Riata Loop Unit Lot 26
- 15662 3rd St
- 7309 Carole Dr
- Lot 49 Wagon Master Way
- TBD Wagon Master Way Unit Lot 60 Wagon Master
- TBD Wagon Master Way Unit Lot 59 Wagon Master
- TBD Wagon Master Way Unit Lot 58 Wagon Master
- TBD Wagon Master Way Unit Lot 57 Wagon Master
- TBD Wagon Master Way Unit Lot 55 Wagon Master
- 11350 Sturgis Rd
- 6715 Cambridge Ct
- 802 Rosilee Ln
- 4144 Haines Ave
- 4404 Candlewood Place
- 1908 Sunny Springs Dr
- 4332 Milehigh Ave
- 3220 Champion Dr
- 3737 Sturgis Rd Unit 17
- 1819 Harmony Heights Ln
- 318 National St
- 1158 Anamosa St
- 314 Founders Park Dr
- 614 Sheridan Lake Rd
- 811 Mallow St Unit 4
- 1314 Atlas St
- 3741 Canyon Lake Dr
- 904 Willsie Ave Unit 2
- 728 Haines Ave Unit 2
- 720 Haines Ave Unit B






