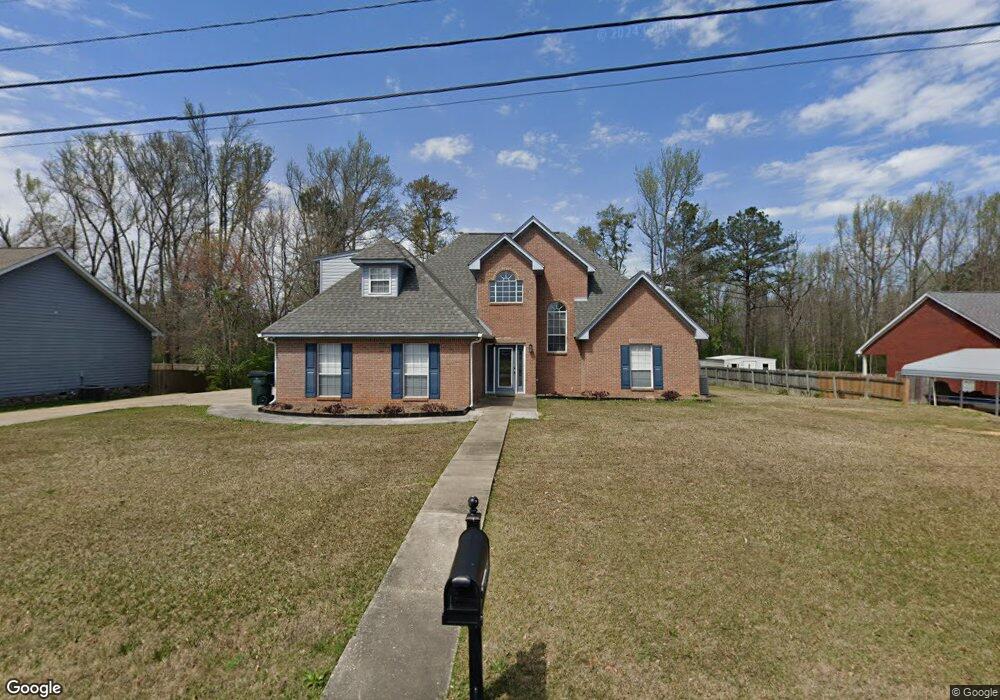1467 Althea Loop Alexander City, AL 35010
Estimated Value: $329,000 - $349,000
3
Beds
3
Baths
2,076
Sq Ft
$164/Sq Ft
Est. Value
About This Home
This home is located at 1467 Althea Loop, Alexander City, AL 35010 and is currently estimated at $341,295, approximately $164 per square foot. 1467 Althea Loop is a home located in Tallapoosa County with nearby schools including Jim Pearson Elementary School, N.H. Stephens Elementary School, and Alexander City Middle School.
Create a Home Valuation Report for This Property
The Home Valuation Report is an in-depth analysis detailing your home's value as well as a comparison with similar homes in the area
Home Values in the Area
Average Home Value in this Area
Tax History Compared to Growth
Tax History
| Year | Tax Paid | Tax Assessment Tax Assessment Total Assessment is a certain percentage of the fair market value that is determined by local assessors to be the total taxable value of land and additions on the property. | Land | Improvement |
|---|---|---|---|---|
| 2024 | $871 | $24,380 | $5,000 | $19,380 |
| 2023 | $873 | $48,820 | $10,000 | $38,820 |
| 2022 | $779 | $43,820 | $5,000 | $38,820 |
| 2021 | $739 | $41,720 | $5,000 | $36,720 |
| 2020 | $739 | $208,600 | $0 | $0 |
| 2019 | $780 | $219,400 | $0 | $0 |
| 2018 | $780 | $219,400 | $0 | $0 |
| 2017 | $780 | $219,400 | $0 | $0 |
| 2016 | $685 | $194,240 | $0 | $0 |
| 2015 | $685 | $194,240 | $0 | $0 |
| 2014 | $685 | $194,240 | $0 | $0 |
| 2013 | -- | $194,240 | $0 | $0 |
Source: Public Records
Map
Nearby Homes
- 0 Althea Loop
- 2032 Althea Loop
- Lot 14 Althea Loop
- 0 Parrish St
- 2130 Skylark Drive Extension
- 1088 Ponderosa Ln
- 1812 K St
- 861 O St
- 0 Crestwood Cir
- 2064 K St
- 2106 Dobbs Rd
- 0 11th Ave N
- 0 Milton Nunn Dr
- 419 Carver St
- 1845 Mayfair Ln
- 1217 Tallapoosa St
- 1785 Sewell St
- 880 Lamar St
- 1766 Clairmont Crest
- 0 Laurel St
- 1487 Althea Loop
- 1487 Althea Loop
- 1447 Althea Loop
- 1464 Althea Loop
- 1419 Althea Loop
- 1486 Althea Loop
- 1531 Althea Loop
- 1346 Watson St
- 1335 Elm Cir
- 2063 Althea Loop
- 1338 Elm Cir
- 1561 Althea Loop
- 1588 Parrish Dr
- 0 Watson St
- 2080 Althea Loop
- 1330 Elm Cir
- 1335 Watson St
- 1564 Parrish Dr
- Lot 36 Althea Loop
- 2056 Althea Loop
