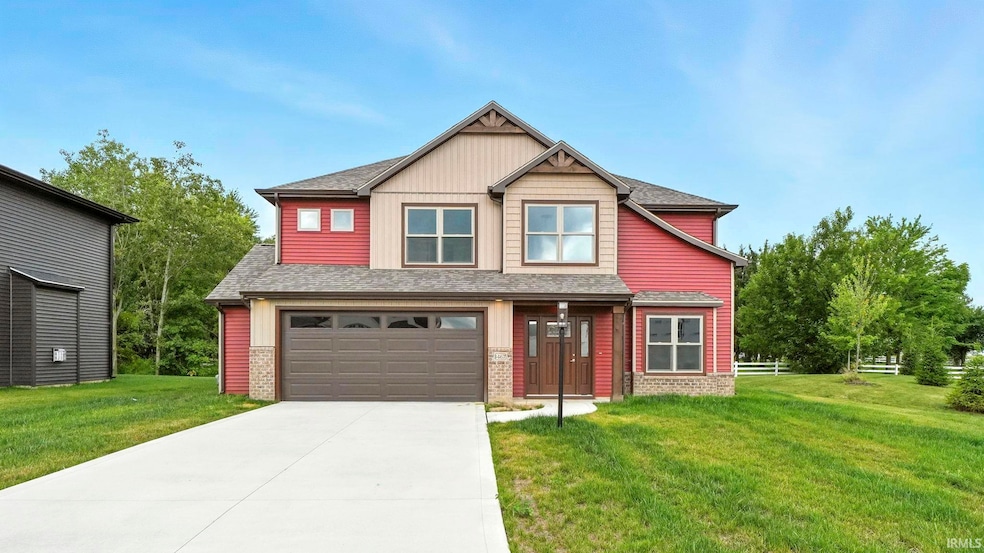
1467 Arthur Heights Dr Fort Wayne, IN 46818
Estimated payment $2,378/month
Highlights
- Custom Home
- Open Floorplan
- Great Room
- Homestead Senior High School Rated A
- Backs to Open Ground
- Covered Patio or Porch
About This Home
Heller Homes is proud to present our Addison plan in Arthur Heights. This home features 2160 total finished square feet between first and second floor, 550 square feet in total garage space featuring a sizable bump out on the 2 car garage, and a beautiful covered front porch with no rear neighbor. 1st Level: Enter via 2-story foyer. Den/Dining room open to foyer space. Enter past the stairs and centrally located 1/2 bath. Open-concept living spaces with kitchen, nook, and great room together. Large kitchen island with bar seating and walk-in pantry. Kitchen features quartz counters and tile back splash. LVP flows from the foyers into the kitchen and nook. 2,500.00 appliance allowance included in the price. 2nd Level: All 4 bedrooms, 2 full baths, and laundry room are found on the second level. Owner's suite features dual vanity with quartz counts, large bathroom, and 2 walk-in closets. Laundry on second level avoids hauling laundry up and down. Extras: This home has been pre wired for security.
Home Details
Home Type
- Single Family
Year Built
- Built in 2023
Lot Details
- 8,041 Sq Ft Lot
- Lot Dimensions are 63 x 140
- Backs to Open Ground
- Level Lot
HOA Fees
- $41 Monthly HOA Fees
Parking
- 2 Car Attached Garage
- Driveway
Home Design
- Custom Home
- Brick Exterior Construction
- Slab Foundation
- Shingle Roof
- Concrete Siding
- Shingle Siding
- Vinyl Construction Material
Interior Spaces
- 2,160 Sq Ft Home
- 2-Story Property
- Open Floorplan
- Crown Molding
- Ceiling Fan
- Gas Log Fireplace
- Great Room
- Living Room with Fireplace
- Formal Dining Room
- Fire and Smoke Detector
- Washer and Electric Dryer Hookup
Kitchen
- Eat-In Kitchen
- Walk-In Pantry
- Oven or Range
- Kitchen Island
- Disposal
Bedrooms and Bathrooms
- 4 Bedrooms
- En-Suite Primary Bedroom
- Walk-In Closet
- Double Vanity
- Bathtub with Shower
- Separate Shower
Schools
- Covington Elementary School
- Woodside Middle School
- Homestead High School
Utilities
- Forced Air Heating and Cooling System
- High-Efficiency Furnace
- Heating System Uses Gas
- Cable TV Available
Additional Features
- Energy-Efficient HVAC
- Covered Patio or Porch
- Suburban Location
Community Details
- Arthur Heights Subdivision
Listing and Financial Details
- Assessor Parcel Number 02-11-05-146-002.000-038
Map
Home Values in the Area
Average Home Value in this Area
Tax History
| Year | Tax Paid | Tax Assessment Tax Assessment Total Assessment is a certain percentage of the fair market value that is determined by local assessors to be the total taxable value of land and additions on the property. | Land | Improvement |
|---|---|---|---|---|
| 2024 | -- | $229,000 | $57,500 | $171,500 |
| 2023 | -- | -- | -- | -- |
Property History
| Date | Event | Price | Change | Sq Ft Price |
|---|---|---|---|---|
| 08/14/2025 08/14/25 | For Sale | $363,000 | -- | $168 / Sq Ft |
Similar Homes in Fort Wayne, IN
Source: Indiana Regional MLS
MLS Number: 202534031
APN: 02-11-05-146-002.000-038
- 13103 Bass Rd
- 1064 Arthur Heights Dr
- 1350 Talullah Trail
- 13315 Halen Hill Ct
- 13845 Bass Rd
- 940 Mayrock Dr
- 13918 Ascari Cove
- 1194 Zenos Blvd
- 1333 Zenos Blvd
- 1182 Zenos Blvd
- 1291 W Hamilton Rd N
- 1303 N West Hamilton Rd
- 1261 W Hamilton Rd N
- 1092 Zenos Blvd
- 13705 Green Park Ave
- 1518 Lavante Cove
- 14385 Rimini Cove
- 13206 Fringe Tree Trail
- 13353 Fringe Tree Trail
- 1523 Mclaren Blvd
- 296 W Hamilton Rd N
- 429 Victoria Station Way
- 13816 Illinois Rd
- 14203 Illinois Rd
- 13558 Paperbark Trail
- 115 Blue Cliff Place
- 8075 Preston Pointe Dr
- 1111 Fox Hound Way
- 3698 Remi Place
- 7051 Pointe Inverness Way
- 4499 Coventry Pkwy
- 5495 Coventry Ln
- 7319 Shetland Dr
- 7319 Shetland Dr
- 8045 Oriole Ave
- 7109 Homestead Rd
- 6101 Cornwallis Dr
- 6142 Welch Rd
- 8309 W Jefferson Blvd
- 6037 Ullyot Dr






