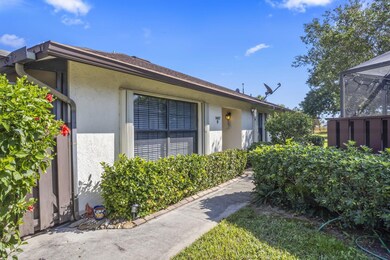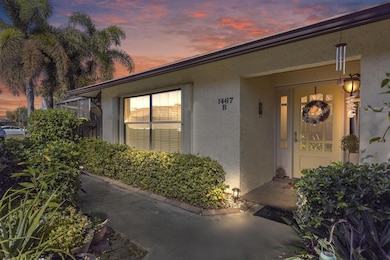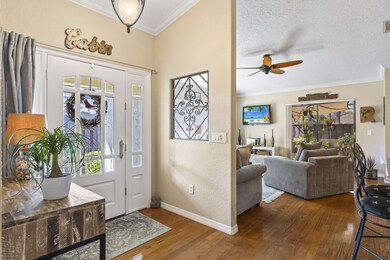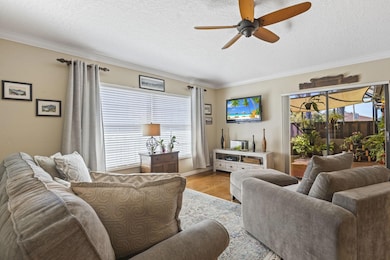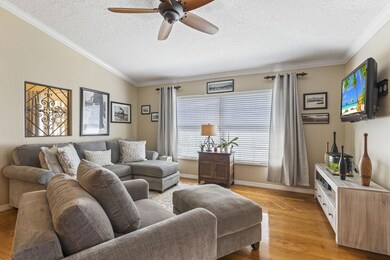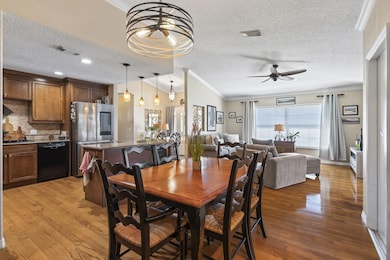
1467 Captains Walk Unit B Fort Pierce, FL 34950
Highlights
- Clubhouse
- Screened Porch
- 1 Car Attached Garage
- Wood Flooring
- Community Pool
- Eat-In Kitchen
About This Home
As of December 2024Look at this beautifully remodeled 3 bed/2 bath/1 car garage Villa in The Village of Longwood!! From the lovely foyer you will enter the kitchen with it's granite countertops, wood cabinets and pendant lighting over the island. The kitchen island houses a beverage fridge and the dining room includes a bar making this space great for entertaining. The common areas have real wood floors, LVP in the bedrooms and tile in the bathrooms. The bathrooms have both been updated with beautiful vanities and the master bath has a separate shower stall and spa tub. Crown molding throughout gives this home a luxurious feel. The furnishings are optional making this a truly move in ready home!!
Last Agent to Sell the Property
Branca Realty Professionals, LLC License #3424446 Listed on: 11/29/2024
Home Details
Home Type
- Single Family
Est. Annual Taxes
- $1,993
Year Built
- Built in 1987
Lot Details
- Property is zoned Planned
HOA Fees
- $548 Monthly HOA Fees
Parking
- 1 Car Attached Garage
- Garage Door Opener
- Driveway
Home Design
- Villa
- Shingle Roof
- Composition Roof
Interior Spaces
- 1,480 Sq Ft Home
- 1-Story Property
- Furnished or left unfurnished upon request
- Bar
- Blinds
- Open Floorplan
- Screened Porch
Kitchen
- Eat-In Kitchen
- Electric Range
- Microwave
- Dishwasher
Flooring
- Wood
- Ceramic Tile
- Vinyl
Bedrooms and Bathrooms
- 3 Bedrooms
- Walk-In Closet
- 2 Full Bathrooms
- Separate Shower in Primary Bathroom
Laundry
- Laundry Room
- Laundry in Garage
- Washer and Dryer
Utilities
- Central Heating and Cooling System
- Electric Water Heater
- Cable TV Available
Listing and Financial Details
- Assessor Parcel Number 241680500920005
- Seller Considering Concessions
Community Details
Overview
- Association fees include management, common areas, insurance, ground maintenance, pool(s), reserve fund, trash
- Longwood Village Phase 3A Subdivision
Amenities
- Clubhouse
- Community Library
Recreation
- Community Pool
Security
- Resident Manager or Management On Site
Ownership History
Purchase Details
Home Financials for this Owner
Home Financials are based on the most recent Mortgage that was taken out on this home.Purchase Details
Home Financials for this Owner
Home Financials are based on the most recent Mortgage that was taken out on this home.Purchase Details
Home Financials for this Owner
Home Financials are based on the most recent Mortgage that was taken out on this home.Purchase Details
Purchase Details
Purchase Details
Purchase Details
Purchase Details
Similar Homes in Fort Pierce, FL
Home Values in the Area
Average Home Value in this Area
Purchase History
| Date | Type | Sale Price | Title Company |
|---|---|---|---|
| Warranty Deed | $230,000 | None Listed On Document | |
| Warranty Deed | $230,000 | None Listed On Document | |
| Warranty Deed | $171,500 | Treasure Coast T&E Llc | |
| Warranty Deed | $110,000 | Ally Parker Brown Title Insu | |
| Warranty Deed | $137,500 | Fast Title Inc | |
| Warranty Deed | $68,000 | -- | |
| Quit Claim Deed | -- | -- | |
| Warranty Deed | -- | -- | |
| Quit Claim Deed | -- | -- |
Mortgage History
| Date | Status | Loan Amount | Loan Type |
|---|---|---|---|
| Previous Owner | $170,940 | VA | |
| Previous Owner | $66,000 | New Conventional |
Property History
| Date | Event | Price | Change | Sq Ft Price |
|---|---|---|---|---|
| 12/31/2024 12/31/24 | Sold | $230,000 | -7.6% | $155 / Sq Ft |
| 11/29/2024 11/29/24 | For Sale | $249,000 | +45.2% | $168 / Sq Ft |
| 09/24/2020 09/24/20 | Sold | $171,500 | -4.5% | $116 / Sq Ft |
| 08/25/2020 08/25/20 | Pending | -- | -- | -- |
| 08/11/2020 08/11/20 | For Sale | $179,500 | -- | $121 / Sq Ft |
Tax History Compared to Growth
Tax History
| Year | Tax Paid | Tax Assessment Tax Assessment Total Assessment is a certain percentage of the fair market value that is determined by local assessors to be the total taxable value of land and additions on the property. | Land | Improvement |
|---|---|---|---|---|
| 2024 | $2,002 | $135,279 | -- | -- |
| 2023 | $2,002 | $131,339 | $0 | $0 |
| 2022 | $1,921 | $127,514 | $0 | $0 |
| 2021 | $1,888 | $123,800 | $0 | $123,800 |
| 2020 | $766 | $61,710 | $0 | $0 |
| 2019 | $766 | $60,323 | $0 | $0 |
| 2018 | $722 | $59,199 | $0 | $0 |
| 2017 | $723 | $89,000 | $0 | $89,000 |
| 2016 | $723 | $75,200 | $0 | $75,200 |
| 2015 | $733 | $69,400 | $0 | $69,400 |
| 2014 | $712 | $55,948 | $0 | $0 |
Agents Affiliated with this Home
-
Kristi Lux
K
Seller's Agent in 2024
Kristi Lux
Branca Realty Professionals, LLC
(772) 333-5555
10 in this area
31 Total Sales
-
Parham Eslamifar

Buyer's Agent in 2024
Parham Eslamifar
WERC Realty, LLC
(305) 794-2494
1 in this area
21 Total Sales
-
Sonia Casson
S
Seller's Agent in 2020
Sonia Casson
Pinnacle Real Estate Group
(772) 828-0475
4 in this area
30 Total Sales
Map
Source: BeachesMLS
MLS Number: R11040978
APN: 24-16-805-0092-0005
- 1402 Nebraska Ave Unit 3
- 1402 Nebraska Ave Unit 3B
- 1443 Captains Walk Unit 23A
- 1302 Nebraska Ave Unit 1
- 1439 Captains Walk Unit 20D
- 1433 Captains Walk Unit 18D
- 1431 Captains Walk Unit 17D
- 1603 Laurel Leaf Ln Unit A
- 1563 Pheasant Walk Unit C
- 1458 N Lawnwood Cir Unit 28B
- 1458 N Lawnwood Cir Unit 23a
- 1458 N Lawnwood Cir Unit 29C
- 1713 Mariners Cove Unit 7C
- 1506 N Lawnwood Cir
- 1536 N Lawnwood Cir Unit 3
- 906 S 17th St
- 901 Ohio Ave
- 1001 S 11th St
- 1206 S 10th St
- 803 Texas Ct

