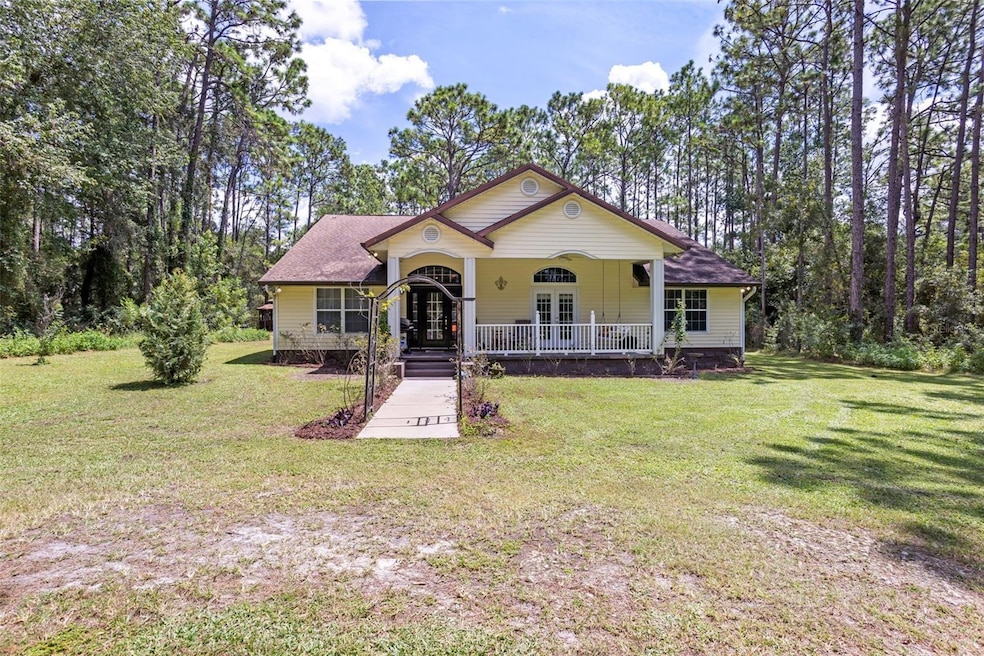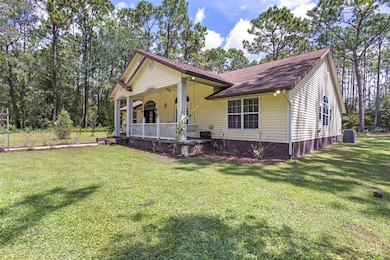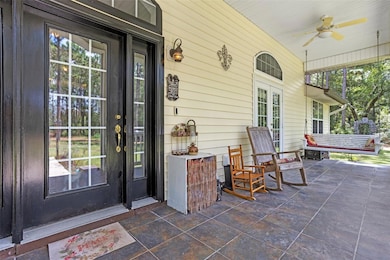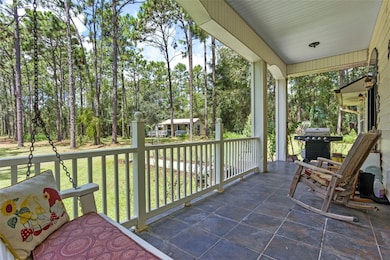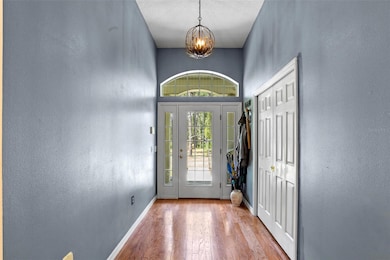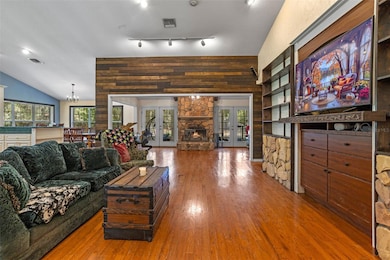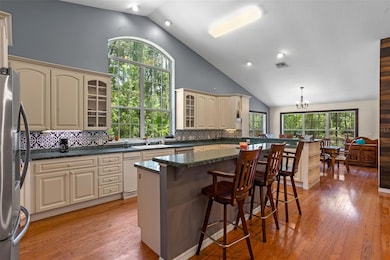1467 Cr 543a Sumterville, FL 33585
Sumterville NeighborhoodEstimated payment $3,584/month
Highlights
- Custom Home
- 5 Acre Lot
- Fruit Trees
- View of Trees or Woods
- Open Floorplan
- Private Lot
About This Home
Discover a rare Florida home with acreage offering exceptional space, flexibility, and privacy. This single-family home on a slab foundation sits on five fully fenced, tree-lined acres, making it the ideal property for anyone looking for a home with land, storage buildings, workshop space, and room to live a true country lifestyle while staying close to major amenities. This property features 3 bedrooms plus an office, tall ceilings, wood floors, surround-sound wiring, a wood-burning stone fireplace, and an additional faux fireplace for added comfort. The layout feels open and inviting, and the home provides excellent storage, functional living space, and peaceful views in every direction. The large screened rear porch and the spacious front porch with swing allow you to enjoy the outdoors year-round. One of the biggest highlights is the collection of five total outbuildings, perfect for anyone needing extra storage, workshop areas, hobby space, RV/boat storage, or multi-use buildings.
Two of the outbuildings include:
• Finished rooms
• Full bathrooms
• Electric service, with water where applicable These finished buildings offer excellent flexible-use storage options and are ideal for projects, equipment, crafting, tools, studio-style setups, or quiet work areas. They are not included in the living square footage and are represented strictly as storage buildings. Two additional buildings have their own electric, giving you even more space for tools, vehicles, equipment, or workshop needs. The property is supported by two septic systems and a private well, increasing overall utility capacity and long-term convenience. The peaceful, tree-lined acreage includes a built-in gazebo with fire pit, natural walking areas, open green space, and plenty of room for gardens, animals, outdoor recreation, or equipment. Despite the private country feel, this property offers excellent proximity to major destinations. It is approximately 20–30 minutes from The Villages, giving you quick access to golf courses, shopping, dining, entertainment, medical centers, and multiple town squares. You’re also just 15 minutes from Eastport Town Square, a growing area in The Villages known for golf, parks, recreation, entertainment, and restaurants. Only 12 minutes away is Middleton, an all-ages community offering pools, parks, sports courts, dog parks, recreation areas, multi-use trails, and The Villages A-Rated Charter School. With no HOA, this property provides the freedom to use the land and outbuildings as you choose, whether for storage, equipment, outdoor hobbies, or workshop needs. If you’ve been searching for a Florida property with acreage, multiple outbuildings, storage buildings with electric, finished storage areas with bathrooms, and a quiet, private setting close to The Villages, this home stands out as one of the best opportunities on the market. It combines the benefits of country living, flexible-use buildings, and convenient access to some of Central Florida’s fastest-growing communities.
Listing Agent
HOMEVINE REALTY Brokerage Phone: 407-929-4632 License #3219164 Listed on: 09/05/2025
Home Details
Home Type
- Single Family
Est. Annual Taxes
- $3,053
Year Built
- Built in 2000
Lot Details
- 5 Acre Lot
- Unincorporated Location
- North Facing Home
- Wood Fence
- Chain Link Fence
- Mature Landscaping
- Private Lot
- Level Lot
- Fruit Trees
- Wooded Lot
- Property is zoned RR5
Parking
- 2 Carport Spaces
Home Design
- Custom Home
- Slab Foundation
- Shingle Roof
- Wood Siding
Interior Spaces
- 2,640 Sq Ft Home
- Open Floorplan
- Shelving
- Cathedral Ceiling
- Wood Burning Fireplace
- Decorative Fireplace
- Window Treatments
- Family Room
- Separate Formal Living Room
- Formal Dining Room
- Inside Utility
- Laundry Room
- Views of Woods
Kitchen
- Built-In Oven
- Cooktop
- Microwave
- Trash Compactor
- Disposal
Flooring
- Wood
- Ceramic Tile
Bedrooms and Bathrooms
- 3 Bedrooms
- Primary Bedroom on Main
- Walk-In Closet
- 2 Full Bathrooms
- Whirlpool Bathtub
- Shower Only
Outdoor Features
- Enclosed Patio or Porch
- Shed
- Rain Gutters
- Private Mailbox
Schools
- Lake Panasoffkee Elementary School
- South Sumter Middle School
- South Sumter High School
Utilities
- Central Air
- Heating Available
- Well
- Septic Tank
- High Speed Internet
Community Details
- No Home Owners Association
Listing and Financial Details
- Visit Down Payment Resource Website
- Tax Lot 30
- Assessor Parcel Number J23-030
Map
Home Values in the Area
Average Home Value in this Area
Tax History
| Year | Tax Paid | Tax Assessment Tax Assessment Total Assessment is a certain percentage of the fair market value that is determined by local assessors to be the total taxable value of land and additions on the property. | Land | Improvement |
|---|---|---|---|---|
| 2025 | $3,431 | $283,680 | $75,000 | $208,680 |
| 2024 | $2,654 | $258,680 | $50,000 | $208,680 |
| 2023 | $2,654 | $243,620 | $50,000 | $193,620 |
| 2022 | $2,701 | $247,810 | $40,000 | $207,810 |
| 2021 | $1,410 | $150,210 | $0 | $0 |
| 2020 | $1,440 | $148,140 | $0 | $0 |
| 2019 | $1,435 | $144,810 | $0 | $0 |
| 2018 | $1,288 | $142,110 | $0 | $0 |
| 2017 | $1,294 | $139,190 | $0 | $0 |
| 2016 | $1,279 | $136,330 | $0 | $0 |
Property History
| Date | Event | Price | List to Sale | Price per Sq Ft |
|---|---|---|---|---|
| 11/15/2025 11/15/25 | Price Changed | $635,000 | -2.3% | $241 / Sq Ft |
| 10/20/2025 10/20/25 | Price Changed | $650,000 | -1.5% | $246 / Sq Ft |
| 09/05/2025 09/05/25 | For Sale | $660,000 | -- | $250 / Sq Ft |
Purchase History
| Date | Type | Sale Price | Title Company |
|---|---|---|---|
| Warranty Deed | $480,000 | Americas Title Corp | |
| Warranty Deed | $100 | None Listed On Document | |
| Warranty Deed | $18,000 | -- |
Mortgage History
| Date | Status | Loan Amount | Loan Type |
|---|---|---|---|
| Open | $376,000 | New Conventional |
Source: Stellar MLS
MLS Number: G5101742
APN: J23-030
- 1862 S Us 301
- 1595 Cr 543b
- 0 S Us Hwy 301 Unit MFRG5096068
- 1691 Nebraska Loop
- BRASELTON Plan at Sumter Villas
- MAYFIELD Plan at Sumter Villas
- QUAIL RIDGE Plan at Sumter Villas
- LYNFORD Plan at Sumter Villas
- ALTON Plan at Sumter Villas
- PRESCOTT Plan at Sumter Villas
- CAMBRIA Plan at Sumter Villas
- 1891 S Us 301
- 1953 Iowa Dr
- 0 Hwy 301 Unit MFRG5098975
- 2162 Oklahoma Dr
- 2377 Oklahoma Dr
- 1573 Texas Ave
- 1607 Texas Ave
- 1569 Texas Ave
- 2359 Oklahoma Dr
- 1623 Indiana Loop
- 1730 Nebraska Loop
- 1721 Nebraska Loop
- 1990 Iowa Dr
- 2329 Oklahoma Dr
- 1701 Minnesota Rd
- 1762 Nebraska Loop
- 1134 Co Rd 464
- 2964 Suber St
- 1818 Cole Place
- 5810 Penney Ln
- 2418 Cr 451
- 7660 Cheryl Ct
- 5901 Myrtle Dr
- 1917 Panlilio Loop
- 1904 Groesser Place
- 3999 County Road 513
- 5049 Francis Loop
- 2376 SE 75th Blvd
- 1657 McDonald Ct
