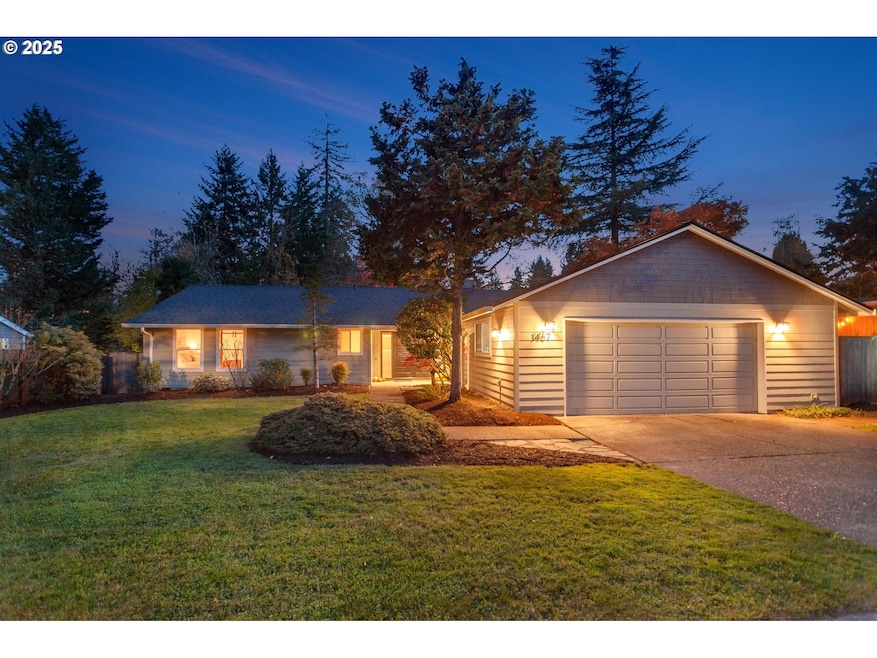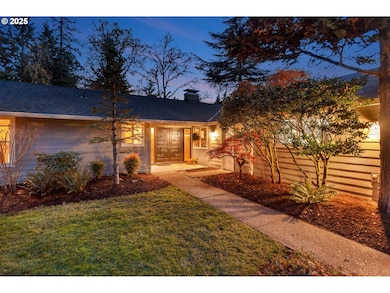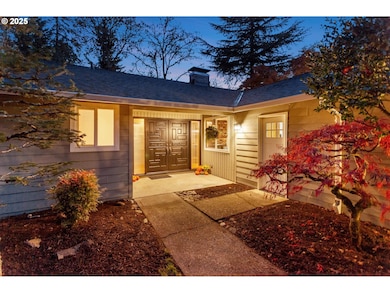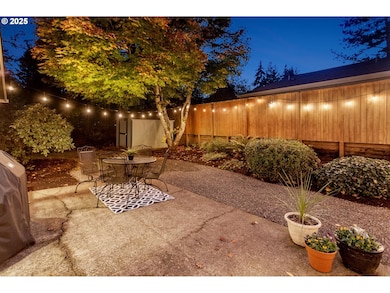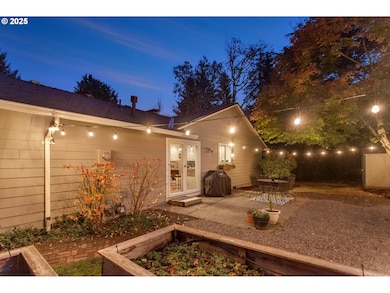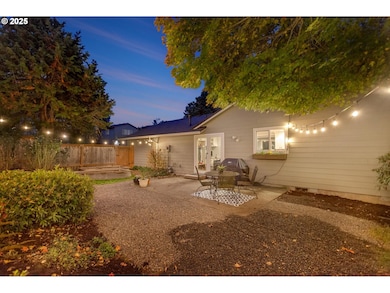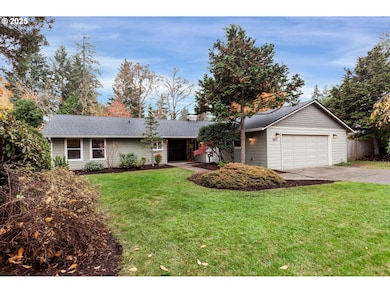1467 Greentree Cir Lake Oswego, OR 97034
Palisades NeighborhoodEstimated payment $4,673/month
Highlights
- Seasonal View
- Vaulted Ceiling
- 2 Fireplaces
- Hallinan Elementary School Rated A
- Wood Flooring
- Granite Countertops
About This Home
Step into comfort and quality with this beautifully maintained single-level home offering 1,940 square feet of inviting living space on an expansive private lot. The updated kitchen (2019) features granite countertops, white solid maple cabinets with pullouts, a gas range, a double oven, stainless steel appliances, and a reverse-osmosis water filtration system. A bright dining nook with built-ins and a desk area makes a perfect spot for morning coffee or homework. Oak hardwood floors flow throughout the main living areas, complemented by new carpet (2025) in the open sunken formal living room with vaulted ceilings and a classic wood-burning fireplace. The adjacent family room adds warmth and function with a cozy gas fireplace and custom-built ins. The spacious primary suite features a soaking tub and generous closet space, while the remodeled laundry room (2019) includes solid maple cabinets and extra storage. Additional updates include an updated furnace (2016), air conditioning (2021) and both recently serviced, a new 30-year roof, and gutters (2025). Attic storage above the garage adds everyday convenience. This home has been pre-inspected, with critical items repaired, offering actual move-in readiness. Outside, the expansive fenced backyard invites gardening, entertaining, or play in a serene setting. Located blocks from the optional Greentree Pool and near the new recreation center, New Seasons, Whole Foods, and local shopping, this home blends comfort, craftsmanship, and convenience in one exceptional package.
Open House Schedule
-
Saturday, November 15, 202510:00 am to 5:00 pm11/15/2025 10:00:00 AM +00:0011/15/2025 5:00:00 PM +00:00Add to Calendar
-
Sunday, November 16, 202510:00 am to 5:00 pm11/16/2025 10:00:00 AM +00:0011/16/2025 5:00:00 PM +00:00Add to Calendar
Home Details
Home Type
- Single Family
Est. Annual Taxes
- $6,906
Year Built
- Built in 1976
Lot Details
- 10,018 Sq Ft Lot
- Fenced
- Level Lot
- Landscaped with Trees
- Private Yard
Parking
- 2 Car Attached Garage
- Garage Door Opener
- Driveway
Home Design
- Block Foundation
- Composition Roof
- Cement Siding
Interior Spaces
- 1,940 Sq Ft Home
- 1-Story Property
- Vaulted Ceiling
- 2 Fireplaces
- Wood Burning Fireplace
- Gas Fireplace
- Double Pane Windows
- Family Room
- Living Room
- Dining Room
- Seasonal Views
- Crawl Space
- Laundry Room
Kitchen
- Double Oven
- Free-Standing Range
- Dishwasher
- Stainless Steel Appliances
- Granite Countertops
- Disposal
Flooring
- Wood
- Wall to Wall Carpet
Bedrooms and Bathrooms
- 3 Bedrooms
- 2 Full Bathrooms
- Soaking Tub
Accessible Home Design
- Accessibility Features
- Level Entry For Accessibility
Outdoor Features
- Patio
Schools
- Hallinan Elementary School
- Lakeridge Middle School
- Lakeridge High School
Utilities
- Forced Air Heating and Cooling System
- Heating System Uses Gas
- Gas Water Heater
Community Details
- No Home Owners Association
- Palisades Subdivision
Listing and Financial Details
- Assessor Parcel Number 00312487
Map
Home Values in the Area
Average Home Value in this Area
Tax History
| Year | Tax Paid | Tax Assessment Tax Assessment Total Assessment is a certain percentage of the fair market value that is determined by local assessors to be the total taxable value of land and additions on the property. | Land | Improvement |
|---|---|---|---|---|
| 2025 | $7,095 | $370,262 | -- | -- |
| 2024 | $6,906 | $359,478 | -- | -- |
| 2023 | $6,906 | $349,008 | $0 | $0 |
| 2022 | $6,504 | $338,843 | $0 | $0 |
| 2021 | $6,007 | $328,974 | $0 | $0 |
| 2020 | $5,856 | $319,393 | $0 | $0 |
| 2019 | $5,712 | $310,091 | $0 | $0 |
| 2018 | $5,431 | $301,059 | $0 | $0 |
| 2017 | $5,241 | $292,290 | $0 | $0 |
| 2016 | $4,771 | $283,777 | $0 | $0 |
| 2015 | $4,609 | $275,512 | $0 | $0 |
| 2014 | $4,549 | $267,487 | $0 | $0 |
Property History
| Date | Event | Price | List to Sale | Price per Sq Ft |
|---|---|---|---|---|
| 11/12/2025 11/12/25 | For Sale | $779,000 | -- | $402 / Sq Ft |
Purchase History
| Date | Type | Sale Price | Title Company |
|---|---|---|---|
| Warranty Deed | $412,500 | Ticor Title | |
| Interfamily Deed Transfer | -- | Fidelity Natl Title Co Of Or |
Mortgage History
| Date | Status | Loan Amount | Loan Type |
|---|---|---|---|
| Open | $330,000 | New Conventional | |
| Previous Owner | $193,600 | New Conventional |
Source: Regional Multiple Listing Service (RMLS)
MLS Number: 318144570
APN: 00312487
- 731 Clara Ct
- 1410 Woodland Terrace
- 1520 Cherry Crest Ave
- 1224 Tyndall Ct
- 1300 Tyndall Ct
- 1093 Tyndall Ct
- 1405 Cherry Crest Ave
- 1847 Woodland Terrace
- 1015 Southshore Blvd
- 1951 Greentree Rd
- 1931 Park Forest Ct
- 0 S Shore Blvd
- 1720 Kilkenny Dr
- 800 Terrace Dr
- 2255 Glen Haven Rd
- 17958 Saint Clair Dr
- 1710 S Shore Blvd
- 1725 Southshore Blvd
- 1674 Fircrest Dr
- 1865 Palisades Lake Ct
- 1691 Parrish St Unit Your home away from home
- 14267 Uplands Dr
- 50 Northshore Rd Unit 16
- 3900 Canal Rd Unit B
- 4025 Mercantile Dr Unit ID1272833P
- 4025 Mercantile Dr Unit ID1267684P
- 130 A Ave
- 15000 Davis Ln
- 4614 Lower Dr Unit 4614
- 5064 Foothills Dr Unit A
- 17635 Hill Way
- 4662 Carman Dr
- 215 Greenridge Dr
- 4933 Parkview Dr
- 12375 Mt Jefferson Terrace
- 5538 Royal Oaks Dr
- 1805 SE Anspach St
- 5300 Parkview Dr
- 5600 Meadows Rd
- 34 Oswego Summit Unit 34 Oswego Smt
