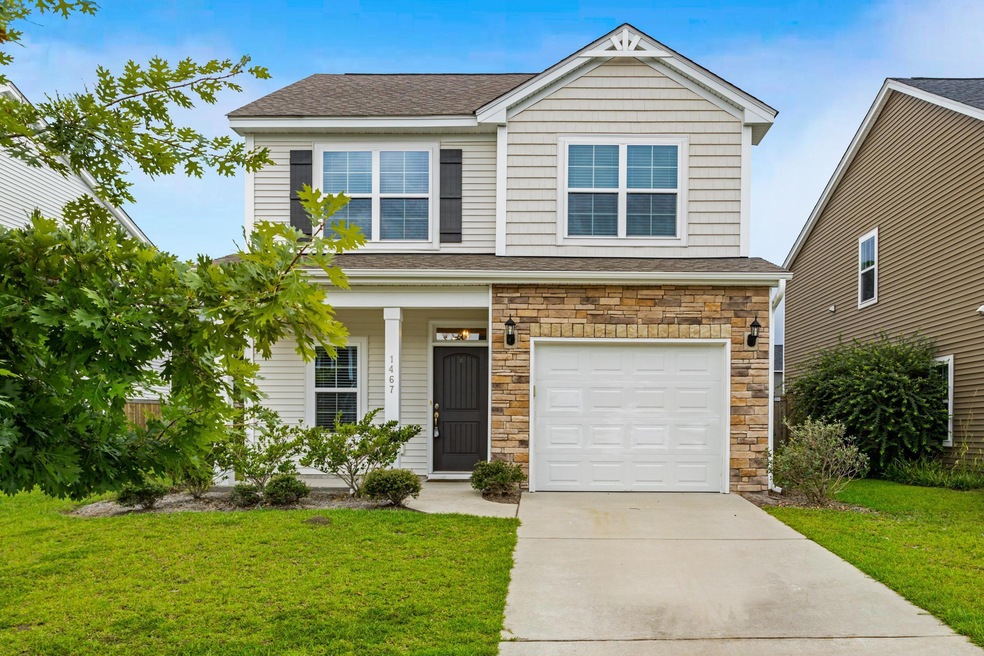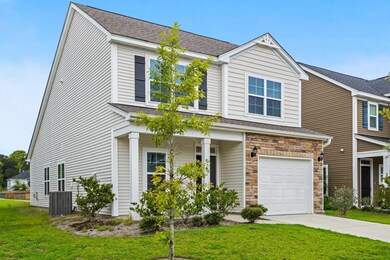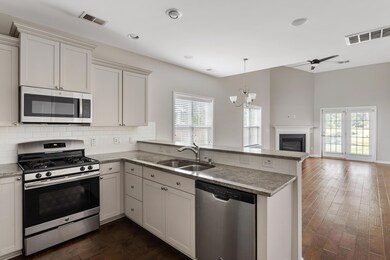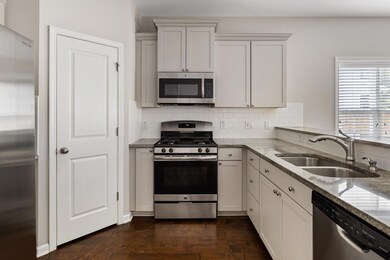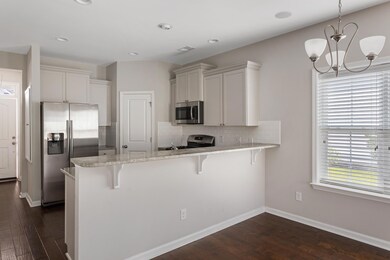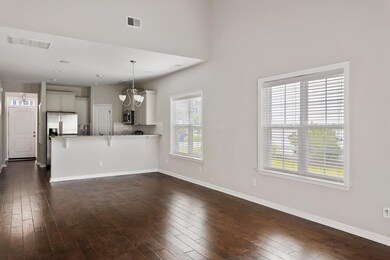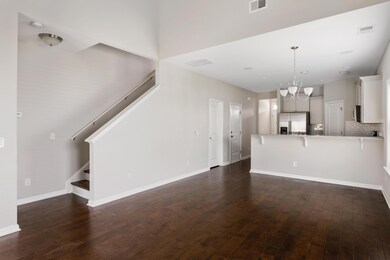
1467 Milldam Pass Johns Island, SC 29455
Highlights
- Home Energy Rating Service (HERS) Rated Property
- Pond
- Wood Flooring
- Contemporary Architecture
- Cathedral Ceiling
- Front Porch
About This Home
As of August 2021Welcome to 1467 Milldam Pass on beautiful Johns Island! This home is just 5 years old, tucked in Brownswood Village neighborhood, and is move-in ready for its next owner! Hardwoods run throughout the open floor plan with the kitchen flowing to the dining area and living room. Plenty of cabinet and granite counter space for any chef in this kitchen which is airy, bright and features SS appliances. The owner's suite is on the first floor with views of the pond, and the bathroom boasts a garden tub, dual sinks, and a separate shower. Upstairs has two additional bedrooms each with large walk-in closets, a full hall bathroom, and an extra ''flex'' room that could be an office or even another bedroom! Take a break on the patio or enjoy cocktails on the covered front porch, just don't missthis home at a great price!
Last Agent to Sell the Property
The Pulse Charleston License #91598 Listed on: 07/21/2021
Home Details
Home Type
- Single Family
Est. Annual Taxes
- $4,471
Year Built
- Built in 2016
Lot Details
- 4,792 Sq Ft Lot
- Level Lot
HOA Fees
- $47 Monthly HOA Fees
Parking
- 1 Car Attached Garage
- Garage Door Opener
Home Design
- Contemporary Architecture
- Charleston Architecture
- Slab Foundation
- Architectural Shingle Roof
- Vinyl Siding
Interior Spaces
- 1,957 Sq Ft Home
- 2-Story Property
- Smooth Ceilings
- Cathedral Ceiling
- Ceiling Fan
- Gas Log Fireplace
- Window Treatments
- Family Room with Fireplace
- Combination Dining and Living Room
Kitchen
- Eat-In Kitchen
- Dishwasher
Flooring
- Wood
- Ceramic Tile
Bedrooms and Bathrooms
- 4 Bedrooms
- Walk-In Closet
- Garden Bath
Laundry
- Laundry Room
- Dryer
- Washer
Eco-Friendly Details
- Home Energy Rating Service (HERS) Rated Property
Outdoor Features
- Pond
- Patio
- Front Porch
Schools
- Angel Oak Elementary School
- Haut Gap Middle School
- St. Johns High School
Utilities
- Cooling Available
- Heat Pump System
- Tankless Water Heater
Listing and Financial Details
- Home warranty included in the sale of the property
Community Details
Overview
- Brownswood Village Subdivision
Recreation
- Park
- Trails
Ownership History
Purchase Details
Home Financials for this Owner
Home Financials are based on the most recent Mortgage that was taken out on this home.Similar Homes in Johns Island, SC
Home Values in the Area
Average Home Value in this Area
Purchase History
| Date | Type | Sale Price | Title Company |
|---|---|---|---|
| Deed | $260,474 | -- |
Mortgage History
| Date | Status | Loan Amount | Loan Type |
|---|---|---|---|
| Open | $1,161,225 | New Conventional | |
| Closed | $260,474 | Adjustable Rate Mortgage/ARM |
Property History
| Date | Event | Price | Change | Sq Ft Price |
|---|---|---|---|---|
| 08/16/2021 08/16/21 | Sold | $388,000 | 0.0% | $198 / Sq Ft |
| 07/21/2021 07/21/21 | For Sale | $388,000 | +49.0% | $198 / Sq Ft |
| 09/13/2016 09/13/16 | Sold | $260,474 | +0.6% | $152 / Sq Ft |
| 07/13/2016 07/13/16 | Pending | -- | -- | -- |
| 06/01/2016 06/01/16 | For Sale | $258,851 | -- | $151 / Sq Ft |
Tax History Compared to Growth
Tax History
| Year | Tax Paid | Tax Assessment Tax Assessment Total Assessment is a certain percentage of the fair market value that is determined by local assessors to be the total taxable value of land and additions on the property. | Land | Improvement |
|---|---|---|---|---|
| 2023 | $5,105 | $17,470 | $0 | $0 |
| 2022 | $4,713 | $17,470 | $0 | $0 |
| 2021 | $4,503 | $16,890 | $0 | $0 |
| 2020 | $4,471 | $16,890 | $0 | $0 |
| 2019 | $4,341 | $15,620 | $0 | $0 |
| 2017 | $1,406 | $10,420 | $0 | $0 |
| 2016 | $65 | $2,580 | $0 | $0 |
| 2015 | -- | $0 | $0 | $0 |
Agents Affiliated with this Home
-
S
Seller's Agent in 2021
Stacey Boucher
The Pulse Charleston
(843) 817-8963
31 in this area
137 Total Sales
-
L
Seller Co-Listing Agent in 2021
Lara Harpe
The Pulse Charleston
(843) 298-6669
43 in this area
232 Total Sales
-

Buyer's Agent in 2021
Robert Salmons
Entera Realty LLC
(713) 248-9869
1 in this area
2,868 Total Sales
-
N
Seller's Agent in 2016
Neil Shepard
Carolina One Real Estate
(843) 364-6873
-

Seller Co-Listing Agent in 2016
Chamberlain Chesnut
Chamberlain Chesnut Real Estate
(843) 202-2020
2 in this area
127 Total Sales
Map
Source: CHS Regional MLS
MLS Number: 21019858
APN: 279-07-00-258
- 1484 Milldam Pass
- 1660 Boyd N Hayes Rd
- 1523 Innkeeper Ln
- 516 Boyd N Hayes Rd Unit Lot 1
- 2927&2926 Stephanie Dr
- 1502 Thoroughbred Blvd
- 1514 Stanwick Dr
- 1518 Southwick Dr
- 560 Hayes Park Blvd Unit Hr 12
- 548 Hayes Park Blvd Unit Hr 09
- 540 Hayes Park Blvd Unit Lot 7
- 1506 Southwick Dr
- 536 Hayes Park Blvd Unit Lot 6
- 532 Hayes Park Blvd Unit Lot 5
- 528 Hayes Park Blvd Unit Lot 4
- 524 Hayes Park Blvd Unit Lot 3
- 520 Hayes Park Blvd Unit Lot 2
- 409 Oak Hammock Ct Unit Lot 50
- 412 Oak Hammock Ct Unit Lot 53
- 405 Oak Hammock Ct Unit Lot 49
