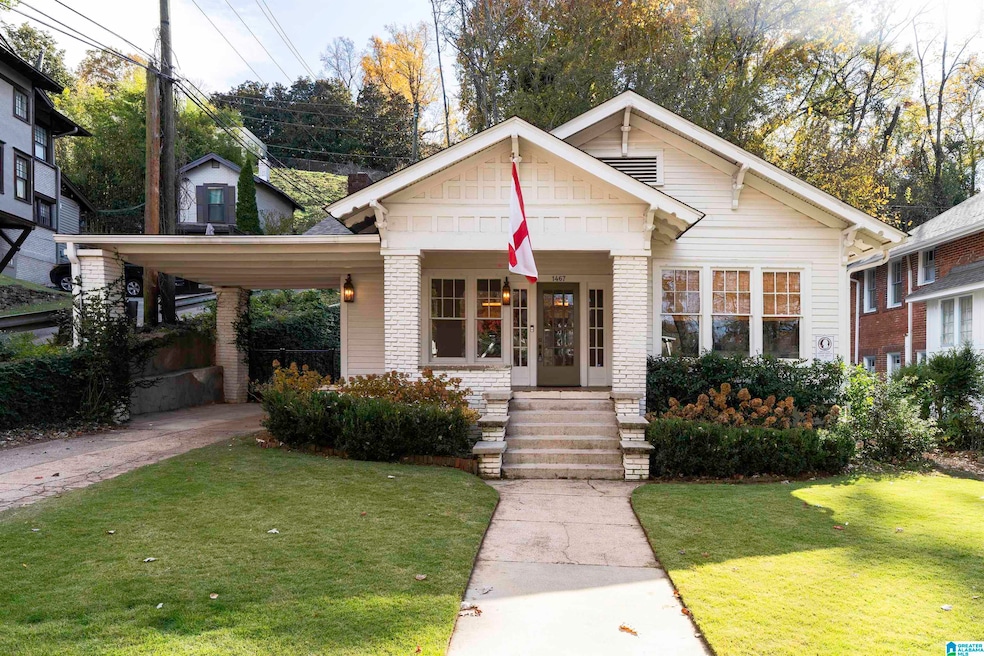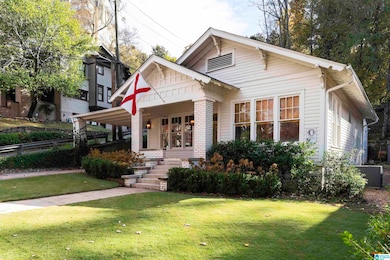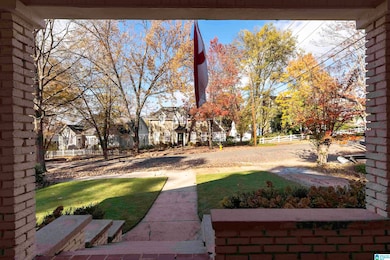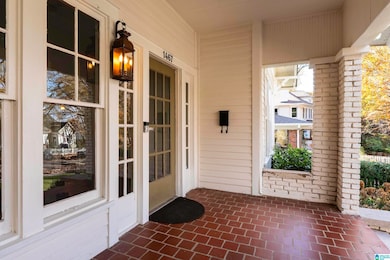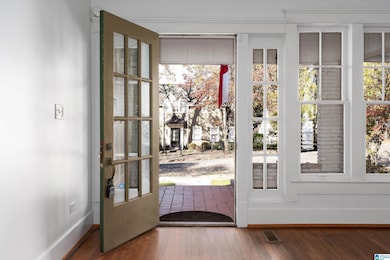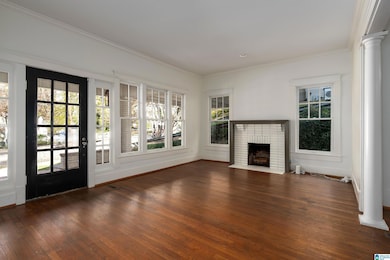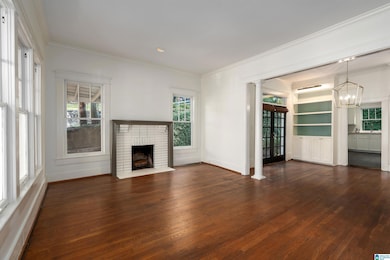1467 Milner Crescent S Birmingham, AL 35205
Highland Park NeighborhoodEstimated payment $2,313/month
Highlights
- Outdoor Fireplace
- Stone Countertops
- Fenced Yard
- Attic
- No HOA
- Open Patio
About This Home
Charming Highland Park bungalow on a quaint, walkable street! This 3BR/2BA home offers true main-level living with high ceilings and hardwoods throughout. Light-filled living and dining rooms feature classic windows, built-in cabinetry, and an updated kitchen with stone counters, stainless appliances, and ample storage. Spacious primary suite plus two additional bedrooms and updated baths. Enjoy entertaining on the incredible back patio with fire pit and lush terraced backdrop, along with a fenced yard for pets. Relax on the wide front porch and enjoy the convenience of main-level covered parking, just minutes from parks, restaurants, and downtown.
Home Details
Home Type
- Single Family
Est. Annual Taxes
- $2,459
Year Built
- Built in 1931
Lot Details
- 6,534 Sq Ft Lot
- Fenced Yard
- Historic Home
Home Design
- Siding
Interior Spaces
- Recessed Lighting
- Brick Fireplace
- Den with Fireplace
- Stone Countertops
- Attic
Bedrooms and Bathrooms
- 3 Bedrooms
- 2 Full Bathrooms
Laundry
- Laundry Room
- Laundry on main level
- Washer and Electric Dryer Hookup
Parking
- Garage on Main Level
- On-Street Parking
Outdoor Features
- Open Patio
- Outdoor Fireplace
Schools
- Avondale Elementary School
- Putnam Middle School
- Woodlawn High School
Utilities
- Forced Air Heating System
- Gas Water Heater
Community Details
- No Home Owners Association
Map
Home Values in the Area
Average Home Value in this Area
Tax History
| Year | Tax Paid | Tax Assessment Tax Assessment Total Assessment is a certain percentage of the fair market value that is determined by local assessors to be the total taxable value of land and additions on the property. | Land | Improvement |
|---|---|---|---|---|
| 2024 | $2,459 | $38,280 | -- | -- |
| 2022 | $2,451 | $34,800 | $22,400 | $12,400 |
| 2021 | $2,316 | $32,940 | $22,400 | $10,540 |
| 2020 | $2,170 | $30,910 | $22,400 | $8,510 |
| 2019 | $2,141 | $30,520 | $0 | $0 |
| 2018 | $1,865 | $26,720 | $0 | $0 |
| 2017 | $1,784 | $25,600 | $0 | $0 |
| 2016 | $1,691 | $24,320 | $0 | $0 |
| 2015 | $1,565 | $22,580 | $0 | $0 |
| 2014 | $1,676 | $23,400 | $0 | $0 |
| 2013 | $1,676 | $23,400 | $0 | $0 |
Property History
| Date | Event | Price | List to Sale | Price per Sq Ft | Prior Sale |
|---|---|---|---|---|---|
| 01/11/2019 01/11/19 | Sold | $285,000 | -9.5% | $203 / Sq Ft | View Prior Sale |
| 03/19/2018 03/19/18 | For Sale | $315,000 | -- | $224 / Sq Ft |
Purchase History
| Date | Type | Sale Price | Title Company |
|---|---|---|---|
| Warranty Deed | $285,000 | -- | |
| Warranty Deed | $240,000 | -- | |
| Warranty Deed | $157,000 | -- |
Mortgage History
| Date | Status | Loan Amount | Loan Type |
|---|---|---|---|
| Open | $276,450 | New Conventional | |
| Previous Owner | $192,000 | Purchase Money Mortgage | |
| Previous Owner | $149,165 | Purchase Money Mortgage |
Source: Greater Alabama MLS
MLS Number: 21437177
APN: 28-00-06-1-019-014.000
- 2600 Arlington Ave S Unit 83
- 2600 Arlington Ave S Unit 80
- 2600 Arlington Ave S Unit 56
- 2700 Arlington Ave S Unit 4
- 2700 Arlington Ave S Unit 37
- 2407 Arlington Crescent Unit C
- 1231 23rd St S Unit A2
- 1239 23rd St S Unit 1
- 1225 23rd St S Unit B3
- 1233 23rd St S Unit A1
- 2705 Caldwell Ave S
- 1300 27th Place S Unit 13
- 1300 27th Place S Unit 16
- 2422 Arlington Crescent
- 2414 Arlington Crescent
- 2735 Niazuma Ave S
- 2625 Highland Ave S Unit 701
- 2625 Highland Ave S Unit 411
- 2625 Highland Ave S Unit 402
- 1340 28th St S
- 2600 Arlington Ave S Unit 68
- 2612 Niazuma Ave S
- 2613 11th Ave S
- 2727 Highland Ave S Unit 204A
- 2173 Highland Ave S
- 1142 22nd St S
- 2136 16th Ave S Unit B-7
- 57 Hanover Cir S
- 57 Hanover Cir S
- 55 Hanover Cir S
- 55 Hanover Cir S
- 55 Hanover Cir S
- 2124 16th Ave S
- 2831 Highland Ave S
- 2325 10th Ct S
- 1229 29th St S
- 2141 17th Ave S
- 3113 Pawnee Ave S
- 3008 13th Ave S Unit 3
- 2909 Highland Ave S
