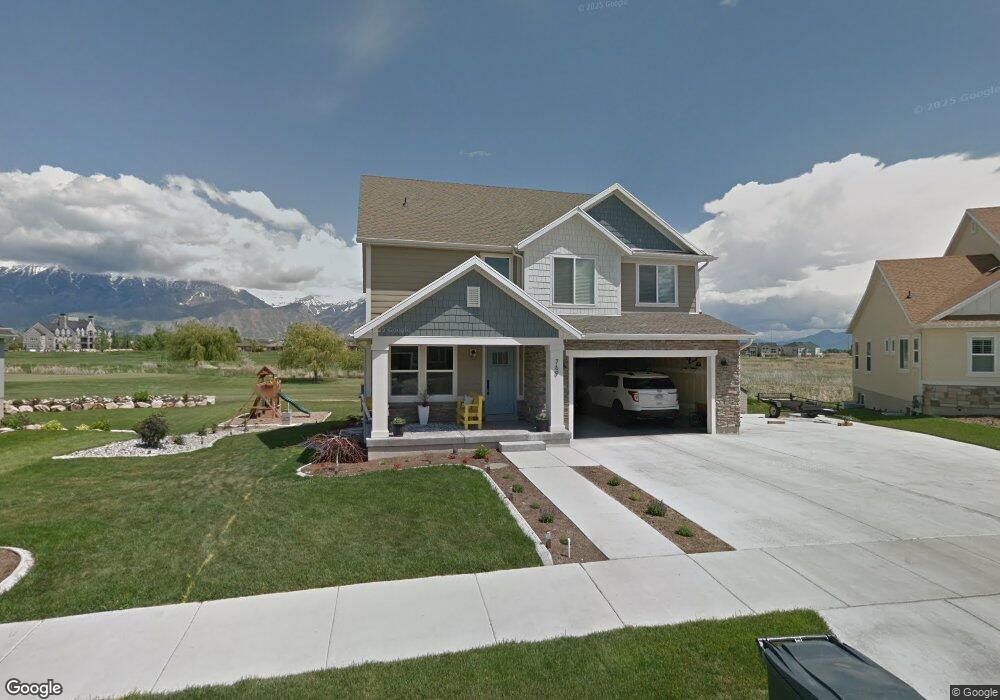1467 S Lake View Dr Vineyard, UT 84058
Sunset Heights Neighborhood
6
Beds
3
Baths
2,693
Sq Ft
4,792
Sq Ft Lot
About This Home
This home is located at 1467 S Lake View Dr, Vineyard, UT 84058. 1467 S Lake View Dr is a home located in Utah County with nearby schools including Vineyard Elementary School, Lakeridge Jr High School, and Mountain View High School.
Create a Home Valuation Report for This Property
The Home Valuation Report is an in-depth analysis detailing your home's value as well as a comparison with similar homes in the area
Home Values in the Area
Average Home Value in this Area
Tax History Compared to Growth
Map
Nearby Homes
- 894 S 2100 W
- 2139 W 980 S
- 167 E Lake View Dr
- 1959 W Golden Pond Way
- 12 W Stillwater St Unit 148
- 16 W Stillwater St Unit 150
- 481 S Main St Unit Lot 139
- 473 S Main St Unit 138
- 866 S Pheasant Run Dr
- 825 S Pheasant Run
- 441 S Main St Unit 135
- 780 S 1840 W
- 1909 W Golden Pond Way
- 1989 W 475 S
- 1771 W 850 S
- 68 E Zinfandel Ln
- 338 S Holdaway Rd
- 583 E Parker Place
- 224 S Dry Creek Ln
- 917 S 1675 W
- 769 S Lake View Dr Unit 225
- 769 S Lake View Dr
- 769 S Lake View Dr Unit 225
- 777 S Lake View Dr
- 777 S Lake View Dr Unit 226
- 753 S Lake View Dr Unit 224
- 753 S Lake View Dr
- 753 S Lake View Dr Unit 224
- 163 E Lake View Dr
- 756 S Lake View Dr Unit 273
- 756 S Lake View Dr
- 756 S Lake View Dr Unit 273
- 166 E Lake View Dr
- 166 E Lake View Dr Unit 227
- 741 S Lake View Dr Unit 223
- 741 S Lake View Dr Unit 223
- 741 S Lake View Dr
- 149 E Lake View Dr Unit 271
- 149 E Lake View Dr
- 742 S Lake View Dr Unit 274
