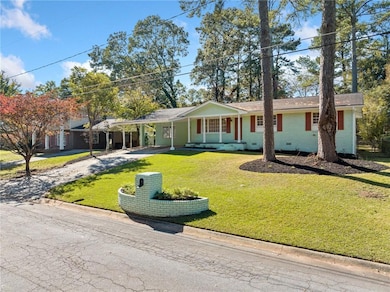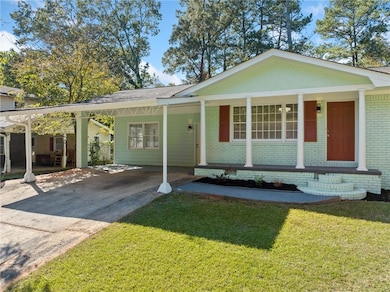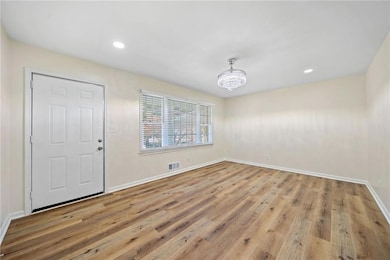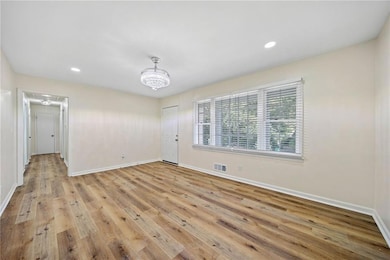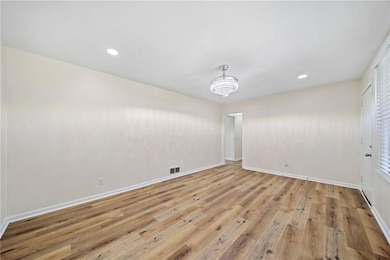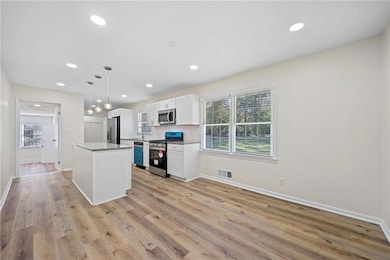1467 Thompson Place Decatur, GA 30032
Highlights
- City View
- Ranch Style House
- Stone Countertops
- Deck
- Bonus Room
- Covered Patio or Porch
About This Home
Welcome to Charming Renovated Ranch Home in Decatur, GA. Discover the perfect blend of modern living and classic charm in this beautifully renovated 4-bedroom, 2-bathroom ranch home. Nestled in a friendly neighborhood, this 4-sided brick residence has been thoughtfully updated, making it ideal for families and those seeking a vibrant lifestyle. Step inside to find a welcoming open layout featuring brand new flooring throughout, complemented by fresh interior paint that creates a bright and airy atmosphere. The heart of the home is the stunning kitchen, showcasing new cabinets, sleek granite countertops, and modern appliances—perfect for culinary enthusiasts and family gatherings. With four spacious bedrooms, there’s plenty of room for everyone. The thoughtfully designed bathrooms provide a touch of luxury, making daily routines a breeze. New light fixtures add a contemporary flair, enhancing the home’s inviting ambiance. The huge, fenced-in backyard offers endless possibilities for outdoor enjoyment—imagine summer barbecues, gardening, or simply relaxing in your own private retreat. The front yard adds curb appeal and space for play, creating a welcoming environment for family and friends. Situated in the heart of Decatur, you’ll enjoy easy access to shopping, schools, and dining options. Experience the vibrant community with parks and recreational activities just moments away, making this location a perfect blend of convenience and charm. Don’t miss your chance to call this beautifully renovated ranch home yours. Schedule a showing today and embrace a lifestyle of comfort and community in Decatur!
Home Details
Home Type
- Single Family
Est. Annual Taxes
- $3,987
Year Built
- Built in 1965
Lot Details
- 0.32 Acre Lot
- Lot Dimensions are 175 x 80
- Chain Link Fence
- Level Lot
- Cleared Lot
- Back and Front Yard
Home Design
- Ranch Style House
- Composition Roof
- Wood Siding
- Three Sided Brick Exterior Elevation
Interior Spaces
- 1,461 Sq Ft Home
- Ceiling height of 9 feet on the main level
- Recessed Lighting
- Entrance Foyer
- Bonus Room
- Luxury Vinyl Tile Flooring
- City Views
- Crawl Space
- Fire and Smoke Detector
Kitchen
- Breakfast Bar
- Gas Range
- Microwave
- Dishwasher
- Kitchen Island
- Stone Countertops
- White Kitchen Cabinets
Bedrooms and Bathrooms
- 4 Main Level Bedrooms
- 2 Full Bathrooms
- Shower Only
Laundry
- Laundry on main level
- Laundry in Kitchen
Parking
- 6 Parking Spaces
- 2 Carport Spaces
- Driveway
Outdoor Features
- Deck
- Covered Patio or Porch
Schools
- Peachcrest Elementary School
- Mary Mcleod Bethune Middle School
- Towers High School
Utilities
- Central Heating and Cooling System
- High Speed Internet
- Cable TV Available
Listing and Financial Details
- Security Deposit $2,500
- $150 Move-In Fee
- 12 Month Lease Term
- $100 Application Fee
- Assessor Parcel Number 15 197 02 024
Community Details
Overview
- Application Fee Required
- Belvedere Park Subdivision
Pet Policy
- Call for details about the types of pets allowed
Map
Source: First Multiple Listing Service (FMLS)
MLS Number: 7611333
APN: 15-197-02-024
- 3758 Aldea Dr
- 3237 Tulip Dr
- 3717 Loren Dr
- 1588 Hampshire Place
- 4015 Covington Hwy
- 1410 Cobb Branch Dr
- 1511 Vernon Blvd
- 4058 Brookcrest Cir
- 3961 Covington Hwy
- 1485 Peachcrest Ct
- 1590 Agape Way
- 3476 Tulip Dr
- 3494 Maryvale Dr
- 3495 Tulip Dr
- 3692 Larkspur Terrace
- 3499 Brookfield Ln
- 1136 Oakwood Manor Ct
- 4360 Glenwood Pkwy
- 3829 Redan Rd
- 1095 Longshore Dr

