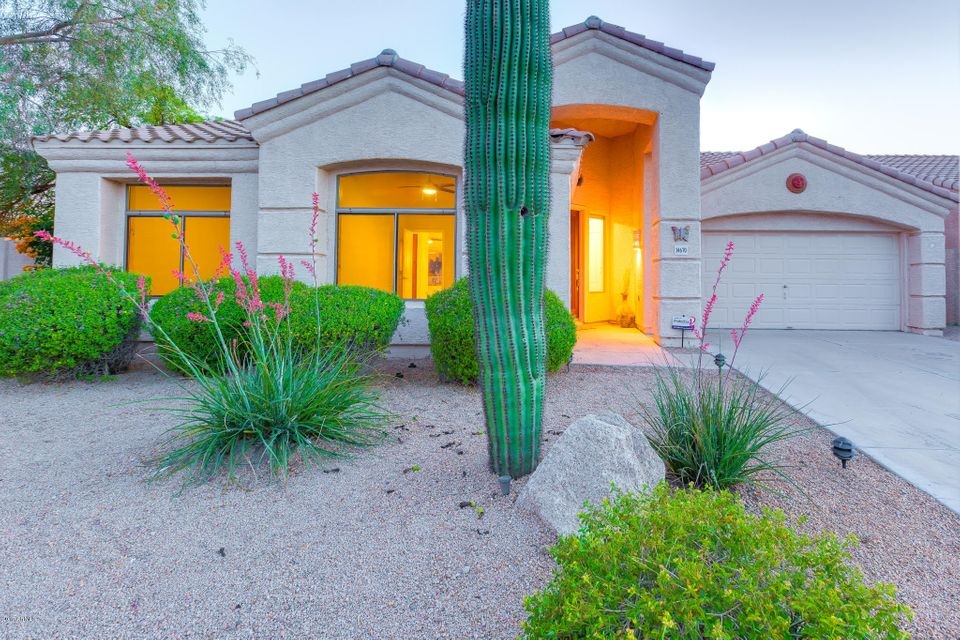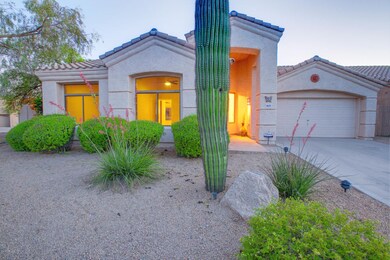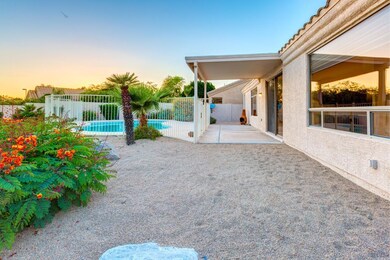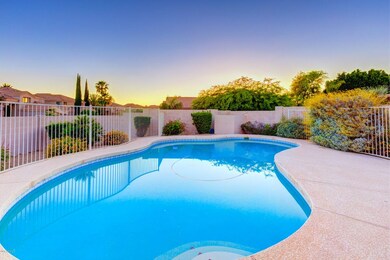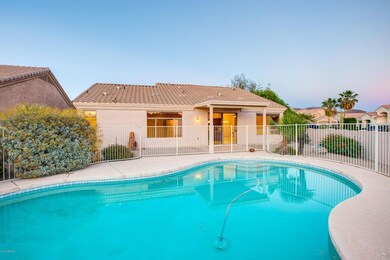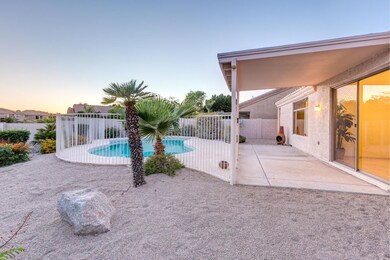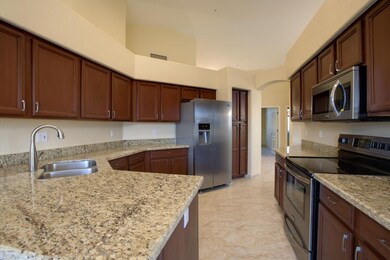
14670 N 100th Way Scottsdale, AZ 85260
Horizons NeighborhoodHighlights
- Private Pool
- Vaulted Ceiling
- Corner Lot
- Redfield Elementary School Rated A
- Spanish Architecture
- Granite Countertops
About This Home
As of March 2022BRAND NEW PRICE REDUCTION TODAY! BRAND NEW REMODEL! BRAND NEW STAINLESS APPLIANCES! BRAND NEW TILE FLOORS & TILE BASEBOARDS! BRAND NEW FANS & LIGHTING FIXTURES! BRAND NEW PAINT! BRAND NEW HARDWARE ALL BRUSHED NICKEL! You will love it from the minute you open the front door! One of the largest lots in Canyon Crest and one of the few with a private pool! Very quiet open location on cul de sac. Easy living for lock and go homeowners or full time residents. Very few homes come up for sale in here as owners like to stay! Very low HOA fees ($117 Quarterly)! Incredible location with easy access to freeway. 20 minutes from Sky Harbor Airport, 5 minutes to Spring training, World class shopping! Restaurants galore! Don't miss this one!
Last Agent to Sell the Property
Sam Brandt
RE/MAX Fine Properties License #BR107301000 Listed on: 05/06/2017
Home Details
Home Type
- Single Family
Est. Annual Taxes
- $2,054
Year Built
- Built in 1995
Lot Details
- 7,868 Sq Ft Lot
- Cul-De-Sac
- Desert faces the front and back of the property
- Block Wall Fence
- Corner Lot
HOA Fees
- $39 Monthly HOA Fees
Parking
- 2 Car Garage
- Garage Door Opener
Home Design
- Spanish Architecture
- Wood Frame Construction
- Tile Roof
- Stucco
Interior Spaces
- 1,695 Sq Ft Home
- 1-Story Property
- Vaulted Ceiling
- Ceiling Fan
- Double Pane Windows
- Solar Screens
- Tile Flooring
- Security System Owned
- Basement
Kitchen
- Eat-In Kitchen
- Breakfast Bar
- Built-In Microwave
- Kitchen Island
- Granite Countertops
Bedrooms and Bathrooms
- 3 Bedrooms
- Remodeled Bathroom
- Primary Bathroom is a Full Bathroom
- 2 Bathrooms
- Dual Vanity Sinks in Primary Bathroom
- Bathtub With Separate Shower Stall
Pool
- Private Pool
- Fence Around Pool
Schools
- Redfield Elementary School
- Desert Canyon Middle School
- Desert Mountain High School
Utilities
- Refrigerated Cooling System
- Heating Available
- Water Softener
- High Speed Internet
- Cable TV Available
Additional Features
- No Interior Steps
- Covered patio or porch
Community Details
- Association fees include ground maintenance
- 1St Residential Srvc Association, Phone Number (480) 551-4300
- Built by UDC
- Scottsdale Horizon Subdivision, Remodeled Floorplan
Listing and Financial Details
- Home warranty included in the sale of the property
- Tax Lot 191
- Assessor Parcel Number 217-16-560
Ownership History
Purchase Details
Home Financials for this Owner
Home Financials are based on the most recent Mortgage that was taken out on this home.Purchase Details
Home Financials for this Owner
Home Financials are based on the most recent Mortgage that was taken out on this home.Purchase Details
Home Financials for this Owner
Home Financials are based on the most recent Mortgage that was taken out on this home.Purchase Details
Home Financials for this Owner
Home Financials are based on the most recent Mortgage that was taken out on this home.Similar Homes in the area
Home Values in the Area
Average Home Value in this Area
Purchase History
| Date | Type | Sale Price | Title Company |
|---|---|---|---|
| Warranty Deed | $740,000 | Security Title | |
| Warranty Deed | $405,000 | Fidelity National Title Agen | |
| Warranty Deed | $206,000 | Fidelity National Title | |
| Joint Tenancy Deed | $160,456 | North American Title Agency |
Mortgage History
| Date | Status | Loan Amount | Loan Type |
|---|---|---|---|
| Open | $260,000 | New Conventional | |
| Previous Owner | $203,800 | Adjustable Rate Mortgage/ARM | |
| Previous Owner | $168,000 | Unknown | |
| Previous Owner | $132,000 | Unknown | |
| Previous Owner | $129,000 | Unknown | |
| Previous Owner | $100,200 | Unknown | |
| Previous Owner | $100,000 | New Conventional | |
| Previous Owner | $136,350 | New Conventional |
Property History
| Date | Event | Price | Change | Sq Ft Price |
|---|---|---|---|---|
| 03/18/2022 03/18/22 | Sold | $740,000 | +5.9% | $437 / Sq Ft |
| 02/10/2022 02/10/22 | For Sale | $699,000 | +72.6% | $412 / Sq Ft |
| 07/19/2017 07/19/17 | Sold | $405,000 | -2.4% | $239 / Sq Ft |
| 07/01/2017 07/01/17 | Pending | -- | -- | -- |
| 06/16/2017 06/16/17 | Price Changed | $415,000 | -1.2% | $245 / Sq Ft |
| 06/03/2017 06/03/17 | Price Changed | $420,000 | -1.2% | $248 / Sq Ft |
| 05/05/2017 05/05/17 | For Sale | $425,000 | -- | $251 / Sq Ft |
Tax History Compared to Growth
Tax History
| Year | Tax Paid | Tax Assessment Tax Assessment Total Assessment is a certain percentage of the fair market value that is determined by local assessors to be the total taxable value of land and additions on the property. | Land | Improvement |
|---|---|---|---|---|
| 2025 | $2,194 | $32,196 | -- | -- |
| 2024 | $2,730 | $30,662 | -- | -- |
| 2023 | $2,730 | $53,250 | $10,650 | $42,600 |
| 2022 | $2,594 | $41,510 | $8,300 | $33,210 |
| 2021 | $2,361 | $37,730 | $7,540 | $30,190 |
| 2020 | $2,340 | $35,530 | $7,100 | $28,430 |
| 2019 | $2,272 | $33,870 | $6,770 | $27,100 |
| 2018 | $2,219 | $32,410 | $6,480 | $25,930 |
| 2017 | $2,094 | $31,920 | $6,380 | $25,540 |
| 2016 | $2,040 | $30,670 | $6,130 | $24,540 |
| 2015 | $1,973 | $29,130 | $5,820 | $23,310 |
Agents Affiliated with this Home
-

Seller's Agent in 2022
Teri Armijo
West USA Realty
(480) 628-0245
3 in this area
106 Total Sales
-

Seller Co-Listing Agent in 2022
Fernando Armijo
West USA Realty
(480) 220-7299
2 in this area
75 Total Sales
-
D
Buyer's Agent in 2022
Don Tyler
Tyler Properties
(602) 421-9622
1 in this area
31 Total Sales
-
S
Seller's Agent in 2017
Sam Brandt
RE/MAX
-
T
Buyer's Agent in 2017
Teri PC
RE/MAX Excalibur
Map
Source: Arizona Regional Multiple Listing Service (ARMLS)
MLS Number: 5601501
APN: 217-16-560
- 10052 E Gelding Dr
- 14518 N 99th St
- 14577 N 99th St
- 14452 N 98th Place
- 10179 E Camelot Ct
- 9938 E Gray Rd Unit 7
- 14186 N 100th Place
- 15151 N 100th Way
- 15072 N 102nd St
- 15148 N 100th Place
- 15095 N Thompson Peak Pkwy Unit 2115
- 15095 N Thompson Peak Pkwy Unit 1036
- 15095 N Thompson Peak Pkwy Unit 1005
- 10160 E Conieson Rd
- 9706 E Sheena Dr
- 14657 N 103rd Way
- 9631 E Palm Ridge Dr
- 15050 N Thompson Peak Pkwy Unit 1001
- 15050 N Thompson Peak Pkwy Unit 2003
- 15050 N Thompson Peak Pkwy Unit 1031
