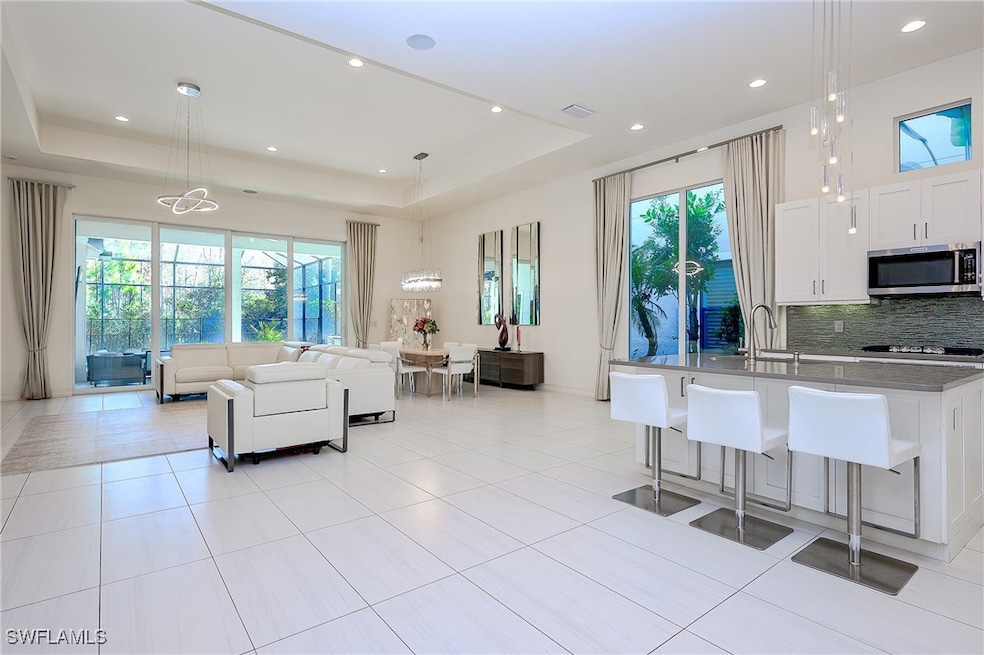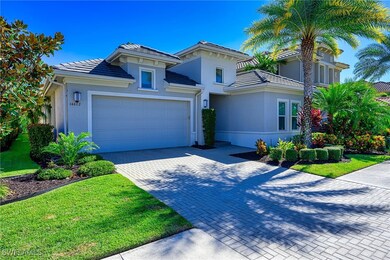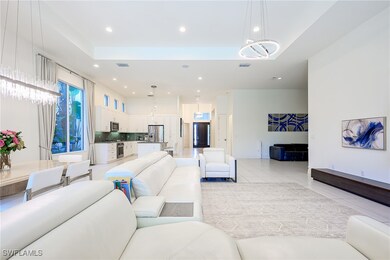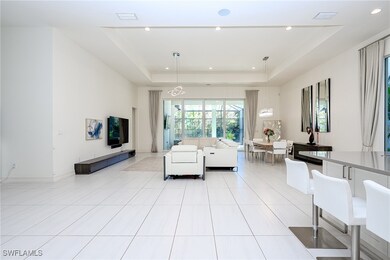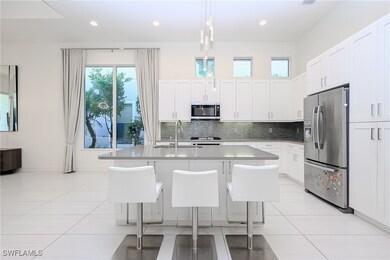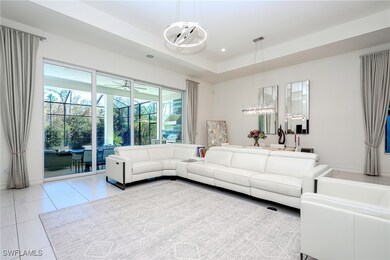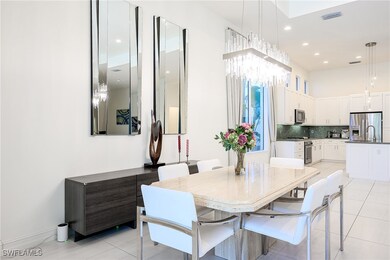14672 Reserve Ln Naples, FL 34109
Estimated payment $11,463/month
Highlights
- Heated In Ground Pool
- Gated Community
- Outdoor Kitchen
- Vineyards Elementary School Rated A
- Maid or Guest Quarters
- High Ceiling
About This Home
LIVE YOUR BEST LIFE in this gorgeous SIENNA RESERVE residence off Livingston Road! A Magnificent home offering almost 3000 SF of air conditioned comfort with an Awe Inspiring GREAT Room! The gourmet kitchen provides beautiful cabinetry, a spacious island and an extra area off the Great room and Kitchen for a play room, additional bedroom, or another office space. This home also Features Double Primary Bathrooms to round up an AMAZING Primary Suite with a serene view out to the Saltwater LAP pool and Wooded lot! A Study and TWO additional bedrooms make for a LIVABLE floorplan for any family! The NEW summer kitchen and saline pool are welcoming areas to enjoy quiet evenings or a morning cup of coffee...A space to entertain with ease and enjoy Breathtaking Naples! Impact Windows and Doors -Built in 2017 -and Still the owners are constantly upgrading - - Including new dishwasher, New Pool / heat pump, new tankless water heater (all in 2025) AND a Complete Outdoor remodel in 2023 and 2024 with new pool decking - incredible Outdoor kitchen and walkway to the new backyard! Walk 100 yards to the end of your street though a private gated entry into the most amazing Collier County Community Park. For free you will have access to a 2.5 mile walking & biking trail. Memberships available for additional amenities like the the waterpark, fitness center, playgrounds, etc. Located close to Beaches, Shops, Amazing restaurants and Various golf options are just minutes away!
Listing Agent
Lisa Morris Tomaini
Lisa Tomaini Realty License #249512615 Listed on: 11/17/2025
Open House Schedule
-
Sunday, November 23, 20252:00 to 4:00 pm11/23/2025 2:00:00 PM +00:0011/23/2025 4:00:00 PM +00:00Add to Calendar
Home Details
Home Type
- Single Family
Est. Annual Taxes
- $9,106
Year Built
- Built in 2017
Lot Details
- 7,405 Sq Ft Lot
- Northwest Facing Home
- Fenced
- Rectangular Lot
HOA Fees
- $717 Monthly HOA Fees
Parking
- 2 Car Attached Garage
- Garage Door Opener
Home Design
- Entry on the 1st floor
- Tile Roof
- Stucco
Interior Spaces
- 2,908 Sq Ft Home
- 1-Story Property
- Built-In Features
- High Ceiling
- Ceiling Fan
- Entrance Foyer
- Great Room
- Open Floorplan
- Den
- Screened Porch
- Tile Flooring
Kitchen
- Breakfast Bar
- Self-Cleaning Oven
- Cooktop
- Microwave
- Freezer
- Dishwasher
- Kitchen Island
- Disposal
Bedrooms and Bathrooms
- 3 Bedrooms
- Walk-In Closet
- Maid or Guest Quarters
- 4 Full Bathrooms
Laundry
- Dryer
- Washer
Home Security
- Impact Glass
- High Impact Door
Pool
- Heated In Ground Pool
- Saltwater Pool
- Pool Equipment or Cover
Outdoor Features
- Screened Patio
- Outdoor Kitchen
- Outdoor Grill
Schools
- Vineyards Elementary School
- North Naples Middle School
- Barron Collier High School
Utilities
- Central Heating and Cooling System
- Underground Utilities
- High Speed Internet
- Cable TV Available
Listing and Financial Details
- Tax Lot 33
- Assessor Parcel Number 73620010889
Community Details
Overview
- Association fees include management, cable TV, internet, irrigation water, legal/accounting, ground maintenance, pest control, street lights, security
- Association Phone (239) 000-0000
- Sienna Reserve Subdivision
Security
- Gated Community
Map
Home Values in the Area
Average Home Value in this Area
Tax History
| Year | Tax Paid | Tax Assessment Tax Assessment Total Assessment is a certain percentage of the fair market value that is determined by local assessors to be the total taxable value of land and additions on the property. | Land | Improvement |
|---|---|---|---|---|
| 2025 | $9,106 | $991,494 | -- | -- |
| 2024 | $9,045 | $963,551 | -- | -- |
| 2023 | $9,045 | $935,486 | $0 | $0 |
| 2022 | $9,322 | $908,239 | $0 | $0 |
| 2021 | $9,430 | $881,785 | $153,997 | $727,788 |
| 2020 | $9,647 | $910,956 | $210,463 | $700,493 |
| 2019 | $9,528 | $854,917 | $180,947 | $673,970 |
| 2018 | $8,792 | $789,125 | $152,714 | $636,411 |
| 2017 | $1,024 | $43,065 | $0 | $0 |
| 2016 | $429 | $39,150 | $0 | $0 |
| 2015 | $435 | $39,150 | $0 | $0 |
Property History
| Date | Event | Price | List to Sale | Price per Sq Ft | Prior Sale |
|---|---|---|---|---|---|
| 11/17/2025 11/17/25 | For Sale | $1,895,000 | +94.4% | $652 / Sq Ft | |
| 08/03/2020 08/03/20 | Sold | $975,000 | -2.5% | $335 / Sq Ft | View Prior Sale |
| 06/02/2020 06/02/20 | Pending | -- | -- | -- | |
| 05/17/2020 05/17/20 | For Sale | $1,000,000 | -- | $344 / Sq Ft |
Purchase History
| Date | Type | Sale Price | Title Company |
|---|---|---|---|
| Warranty Deed | $975,000 | Attorney | |
| Special Warranty Deed | $872,406 | Attorney |
Mortgage History
| Date | Status | Loan Amount | Loan Type |
|---|---|---|---|
| Open | $926,250 | New Conventional | |
| Previous Owner | $295,000 | Commercial |
Source: Florida Gulf Coast Multiple Listing Service
MLS Number: 225079893
APN: 73620010889
- 14690 Reserve Place
- 2809 Tiburon Blvd E Unit 2
- 2817 Tiburon Blvd E Unit 101
- 2830 Tiburon Blvd E Unit 102
- 2839 Tiburon Blvd E Unit 102
- 2843 Tiburon Blvd E Unit 7-102
- 2847 Tiburon Blvd E Unit 102
- 2850 Tiburon Blvd E Unit 101
- 2855 Tiburon Blvd E Unit 102
- 2859 Tiburon Blvd E Unit 103
- 2864 Tiburon Blvd E Unit 102
- 2868 Tiburon Blvd E Unit 101
- 6275 Wilshire Pines Cir Unit 1008
- 2748 Tiburon Blvd E Unit 106C
- 2748 Tiburon Blvd E Unit C404
- 2817 Tiburon Blvd E Unit 4-101
- 2826 Tiburon Blvd E Unit 103
- 2830 Tiburon Blvd E Unit 103
- 2847 Tiburon Blvd E Unit 8-101
- 2851 Tiburon Blvd E Unit 9-103
- 2855 Tiburon Blvd E Unit 102
- 2864 Tiburon Blvd E Unit 101
- 2868 Tiburon Blvd E Unit 102
- 2748 Tiburon Blvd E Unit C103
- 2748 Tiburon Blvd E Unit C202
- 2738 Tiburon Blvd E Unit B405
- 2738 Tiburon Blvd E Unit 104
- 6255 Wilshire Pines Cir Unit 1205
- 6325 Wilshire Pines Cir Unit 308
- 2728 Tiburon Blvd E
- 3511 Vanderbilt Beach Rd
- 3320 Bermuda Isle Cir
- 11086 Windsong Cir
- 4945 Cougar Ct S Unit FL2-ID1327368P
- 2605 Estrella Dr
