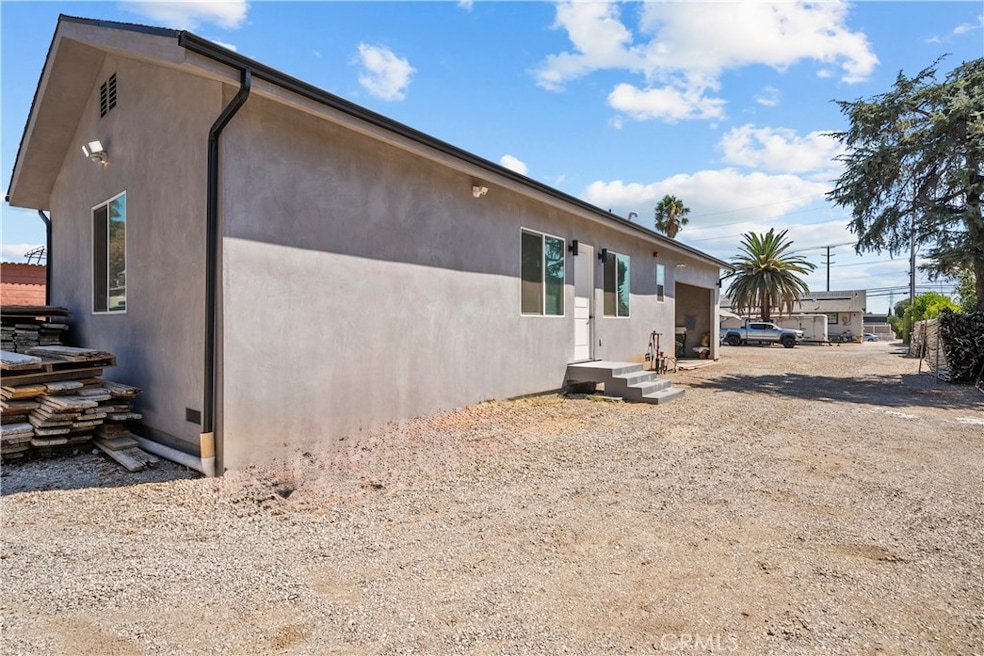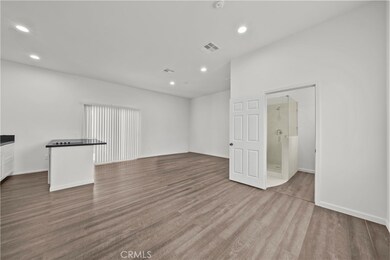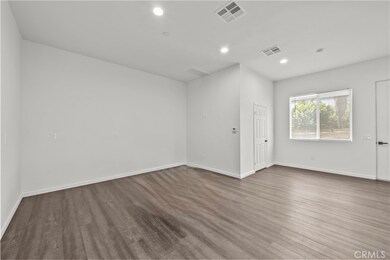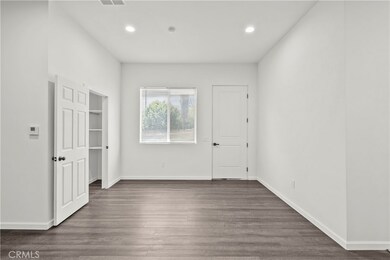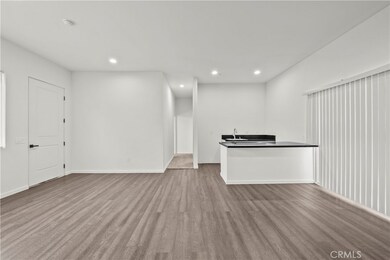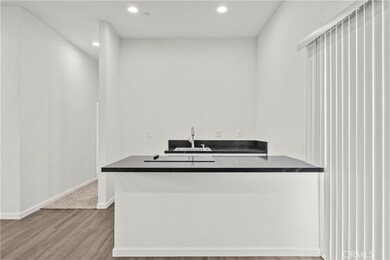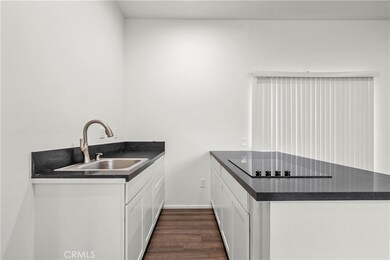14673 Chatsworth St Mission Hills, CA 91345
Highlights
- Newly Remodeled
- 0.51 Acre Lot
- Traditional Architecture
- Valley Academy of Arts & Sciences Rated A-
- Open Floorplan
- High Ceiling
About This Home
Just listed for lease, this brand new construction ADU offers 2 bedrooms, 1 bathroom, and approximately 900 square feet of modern living space. Located on a private and gated property, the home features an open floor plan with high ceilings, recessed lighting, new flooring, and a finished kitchen with granite countertops and opened to the living room area. The bathroom includes a stylish walk-in shower, and the unit is equipped with central heating and air for year round comfort. The property also comes with solar panels, helping keep electricity costs very low. Additional amenities include washer and dryer hookups, a private entrance, and carport parking on the property. This is the perfect opportunity to enjoy the privacy of a newly built home while still being conveniently close to freeways, shopping, and local amenities.
Listing Agent
Global Premier Properties, Inc. Brokerage Phone: 818-430-2878 License #01997843 Listed on: 09/11/2025

Home Details
Home Type
- Single Family
Est. Annual Taxes
- $10,432
Year Built
- Built in 1954 | Newly Remodeled
Lot Details
- 0.51 Acre Lot
- Block Wall Fence
- Density is 2-5 Units/Acre
Parking
- 2 Car Garage
- 2 Carport Spaces
- Automatic Gate
Home Design
- Traditional Architecture
- Bungalow
- Entry on the 1st floor
- Shingle Roof
Interior Spaces
- 902 Sq Ft Home
- 1-Story Property
- Open Floorplan
- High Ceiling
- Recessed Lighting
- Double Pane Windows
- Living Room
- Laminate Flooring
Kitchen
- Kitchenette
- Eat-In Kitchen
- Breakfast Bar
- Electric Cooktop
- Kitchen Island
- Quartz Countertops
- Disposal
Bedrooms and Bathrooms
- 2 Bedrooms | 1 Main Level Bedroom
- Walk-In Closet
- 1 Full Bathroom
- Low Flow Toliet
- Walk-in Shower
- Low Flow Shower
- Exhaust Fan In Bathroom
Laundry
- Laundry Room
- Laundry in Carport
Home Security
- Carbon Monoxide Detectors
- Fire and Smoke Detector
Outdoor Features
- Patio
- Exterior Lighting
Utilities
- Central Heating and Cooling System
- Natural Gas Connected
- Tankless Water Heater
Community Details
- No Home Owners Association
- Card or Code Access
Listing and Financial Details
- Security Deposit $2,800
- 12-Month Minimum Lease Term
- Available 9/11/25
- Tax Lot 43
- Tax Tract Number 3591
- Assessor Parcel Number 2648020029
Map
Source: California Regional Multiple Listing Service (CRMLS)
MLS Number: SR25215656
APN: 2648-020-029
- 14758 Kingsbury St
- 14742 San Jose St
- 10864 Wolcott Place
- 14945 Chatsworth St
- 14947 Chatsworth St
- 14909 Hiawatha St
- 10943 Laurel Canyon Blvd
- 11023 Laurel Canyon Blvd
- 10901 Laurel Canyon Blvd Unit 301
- 10901 Laurel Canyon Blvd Unit 101
- 10901 Laurel Canyon Blvd Unit 108
- 10901 Laurel Canyon Blvd Unit 201
- 10918 Laurel Canyon Blvd
- 10959 Memory Park Ave
- 14040 Paxton St
- 11225 Acala Ave
- 10956 Columbus Ave
- 14655 Maclay St
- 14222 Filmore St
- 14763 San Fernando Mission Blvd
- 10623 Stanwin Ave
- 10402 Woodman Ave
- 10943 Laurel Canyon Blvd Unit A5
- 15158 W Rachel Ln
- 15254 Clymer St
- 10133 Kester Ave
- 15256 Clymer St
- 10219 Lev Ave
- 15418 Bermuda St
- 9933 Woodman Ave
- 10045 Wisner Ave
- 14926 Septo St
- 14928 Septo St
- 14670 Harding St Unit Main
- 1230 Omelveny Ave
- 14265 Van Nuys Blvd
- 11572 1/2 Amboy Ave
- 10067 Arleta Ave
- 10065 Arleta Ave
- 9981 Stanwin Ave
