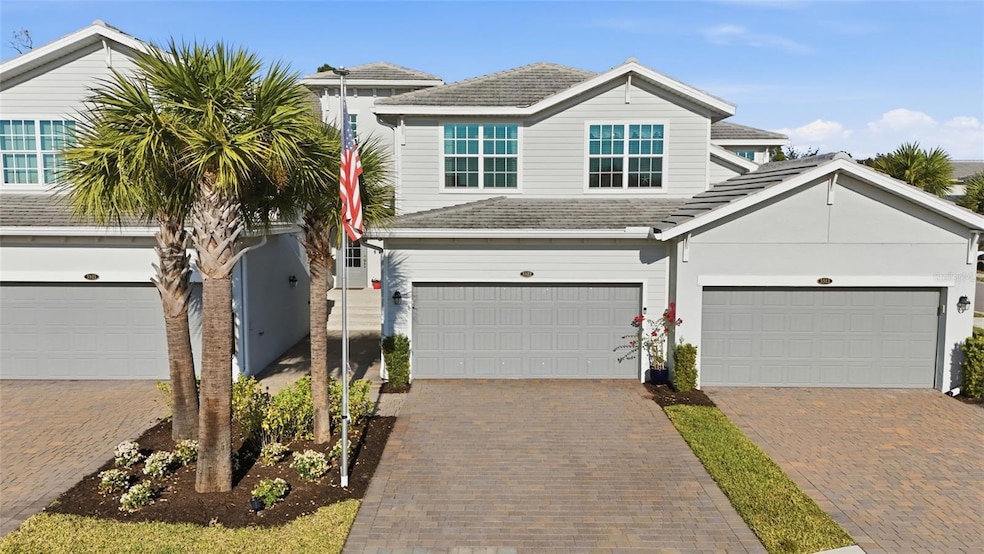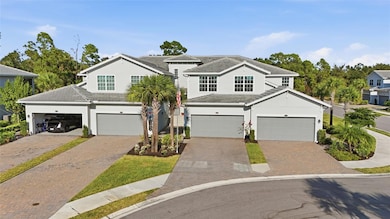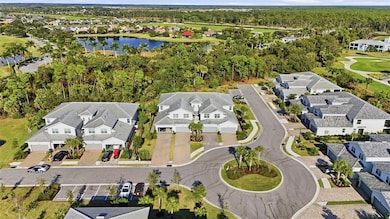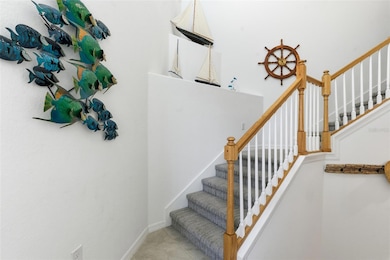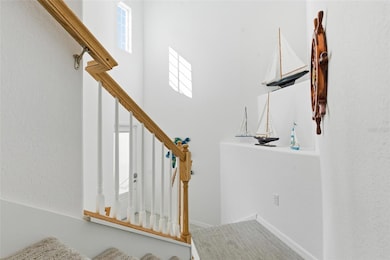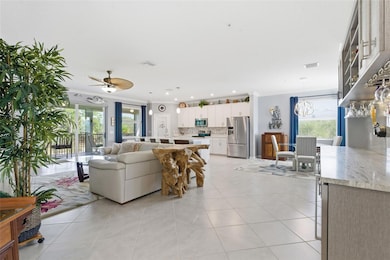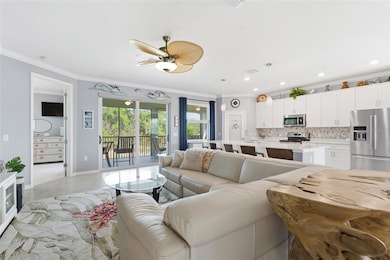14673 Sycamore Ct Unit 3522 Punta Gorda, FL 33955
Heritage Landing NeighborhoodEstimated payment $4,030/month
Highlights
- Golf Course Community
- Gated Community
- Reverse Osmosis System
- Fitness Center
- View of Trees or Woods
- Open Floorplan
About This Home
Discover comfort, elegance, and unmatched convenience in this beautifully upgraded 2nd-floor coach home, complete with a deeded golf membership. Although Heritage Landing Golf & Country Club is a vibrant, activity-filled community, this particular coach home enjoys one of the most peaceful and private settings in the neighborhood. Tucked away at the end of the coveted Sycamore Court cul-de-sac, it offers a secluded wooded view, minimal through-traffic, and the added benefit of extra parking—an ideal retreat within the bustle of this popular resort-style community. Step inside to find a home thoughtfully enhanced with luxury upgrades: high-end carpet on the stairs and in the primary bedroom, custom pantry and primary closets, a stunning custom bar with granite countertops and beverage/wine refrigerator, stylish backsplashes, crown molding, reverse osmosis in the kitchen, plank-tile lanai flooring, and so much more that elevate both form and function.
The gourmet kitchen boasts stainless-steel appliances, white shaker cabinets, and a large island with generous seating—perfect for entertaining. The open floor plan creates effortless flow throughout the living spaces. The primary suite features walk-in closets, an ensuite bath, and sliding doors that lead directly to the serene lanai. Split guest bedrooms and a full bath offer privacy and convenience for visitors.
Additional features include under-stair storage, and a spacious garage with epoxy flooring accommodating two cars plus a golf cart.
Residents of Heritage Landing enjoy access to a wealth of resort-style amenities: four satellite pools, a large resort pool with tiki bar, a clubhouse with restaurant, fitness center, full-service spa, pickleball and tennis courts, and bocce ball. With your deeded golf membership, you can play the renowned Gordon Lewis Championship Golf Course. Conveniently located near downtown Punta Gorda’s restaurants, boutiques, farmers markets, and craft fairs, and just a short drive to Burnt Store Marina for boating enthusiasts, this home truly offers something for everyone. Experience luxury, privacy, and convenience in one exceptional property. Schedule your showing today!
Listing Agent
CALENDA REAL ESTATE GROUP,INC. Brokerage Phone: 941-916-0798 License #3465104 Listed on: 11/20/2025
Property Details
Home Type
- Condominium
Est. Annual Taxes
- $7,761
Year Built
- Built in 2023
Lot Details
- Cul-De-Sac
- Street terminates at a dead end
- Southwest Facing Home
- Wooded Lot
- Landscaped with Trees
HOA Fees
Parking
- 2 Car Attached Garage
- Garage Door Opener
- Driveway
- Guest Parking
- Off-Street Parking
- Golf Cart Parking
Home Design
- Florida Architecture
- Entry on the 2nd floor
- Slab Foundation
- Tile Roof
- Block Exterior
- Stone Siding
Interior Spaces
- 2,222 Sq Ft Home
- 2-Story Property
- Open Floorplan
- Bar Fridge
- Bar
- Dry Bar
- Crown Molding
- High Ceiling
- Ceiling Fan
- Shades
- Blinds
- Sliding Doors
- Combination Dining and Living Room
- Views of Woods
Kitchen
- Eat-In Kitchen
- Range
- Recirculated Exhaust Fan
- Microwave
- Dishwasher
- Wine Refrigerator
- Stone Countertops
- Disposal
- Reverse Osmosis System
Flooring
- Carpet
- Tile
Bedrooms and Bathrooms
- 3 Bedrooms
- Primary Bedroom on Main
- Split Bedroom Floorplan
- En-Suite Bathroom
- Walk-In Closet
- 2 Full Bathrooms
Laundry
- Laundry Room
- Dryer
- Washer
Home Security
- Smart Home
- In Wall Pest System
Eco-Friendly Details
- Energy-Efficient Thermostat
- Irrigation System Uses Rainwater From Ponds
Outdoor Features
- Screened Patio
- Exterior Lighting
- Rain Gutters
- Rear Porch
Location
- Property is near a golf course
Utilities
- Central Heating and Cooling System
- Thermostat
- Underground Utilities
- Electric Water Heater
- Cable TV Available
Listing and Financial Details
- Visit Down Payment Resource Website
- Assessor Parcel Number 422317501104
- $2,009 per year additional tax assessments
Community Details
Overview
- Association fees include 24-Hour Guard, pool, maintenance structure, ground maintenance, management, recreational facilities, security
- $193 Other Monthly Fees
- Gateway Management / Brandy Watkins Association, Phone Number (941) 629-8190
- Icon Management Association, Phone Number (941) 347-2228
- Heritage Landing Condos
- Built by LENNAR
- Heritage Landing Golf And Country Club Subdivision, Bay Creek Floorplan
- Heritage Landing Community
- Association Owns Recreation Facilities
- The community has rules related to deed restrictions, allowable golf cart usage in the community
Amenities
- Restaurant
- Clubhouse
- Community Mailbox
Recreation
- Golf Course Community
- Tennis Courts
- Pickleball Courts
- Recreation Facilities
- Fitness Center
- Community Pool
- Community Spa
Pet Policy
- 3 Pets Allowed
- Dogs and Cats Allowed
- Breed Restrictions
- Large pets allowed
Security
- Security Guard
- Gated Community
- Fire and Smoke Detector
- Fire Sprinkler System
Map
Home Values in the Area
Average Home Value in this Area
Tax History
| Year | Tax Paid | Tax Assessment Tax Assessment Total Assessment is a certain percentage of the fair market value that is determined by local assessors to be the total taxable value of land and additions on the property. | Land | Improvement |
|---|---|---|---|---|
| 2025 | $7,761 | $266,349 | -- | -- |
| 2023 | -- | -- | -- | -- |
Property History
| Date | Event | Price | List to Sale | Price per Sq Ft |
|---|---|---|---|---|
| 11/20/2025 11/20/25 | For Sale | $525,000 | -- | $236 / Sq Ft |
Source: Stellar MLS
MLS Number: C7517913
APN: 422317501104
- 14624 Sycamore Ct Unit 2511
- 14640 Sycamore Ct Unit 2812
- 14081 Black Beauty Dr Unit 1111
- 14818 Birchwood Ct Unit 6412
- 14025 Black Beauty Dr Unit 412
- 14008 Black Beauty Dr Unit 1811
- 14180 Poppy Field Loop
- 14180 Poppy Field Loop Unit 4821
- 14144 Poppy Field Loop Unit 4211
- 14684 Cherry Blossom Way
- 14061 Heritage Landing Blvd Unit 436
- 14061 Heritage Landing Blvd Unit 412
- 14071 Heritage Landing Blvd Unit 331
- 14051 Heritage Landing Blvd Unit 536
- 14040 Heritage Landing Blvd Unit 115
- 14070 Heritage Landing Blvd Unit 423
- 14081 Heritage Landing Blvd Unit 225
- 14070 Heritage Landing Blvd Unit 413
- 14060 Heritage Landing Blvd Unit 311
- 14040 Heritage Landing Blvd Unit 124
- 14648 Sycamore Ct Unit 3012
- 14656 Sycamore Ct Unit 3211
- 14680 Sycamore Ct Unit 3722
- 14649 Sycamore Ct Unit 2912
- 14185 Poppy Field Loop Unit 5421
- 14073 Black Beauty Dr Unit 1012
- 14192 Poppy Field Loop Unit 5011
- 14700 Cherry Blossom Way
- 14008 Black Beauty Dr Unit 1822
- 14161 Poppy Field Loop Unit 5811
- 14149 Poppy Field Loop Unit 6011
- 14149 Poppy Field Loop Unit 6012
- 14071 Heritage Landing Blvd Unit 325
- 14051 Heritage Landing Blvd Unit 536
- 14081 Heritage Landing Blvd Unit 222
- 14081 Heritage Landing Blvd Unit 233
- 14061 Heritage Landing Blvd Unit 434
- 14070 Heritage Landing Blvd Unit 425
- 14071 Heritage Landing Blvd Unit 331
- 14051 Heritage Landing Blvd Unit 524
