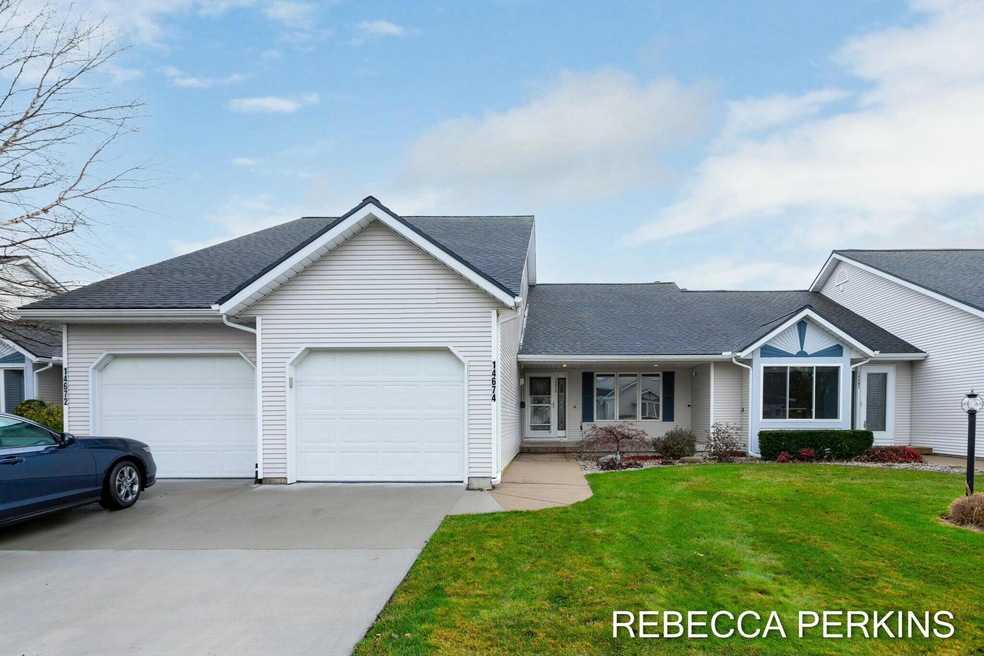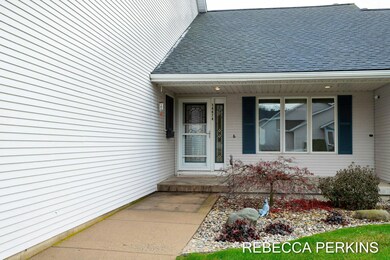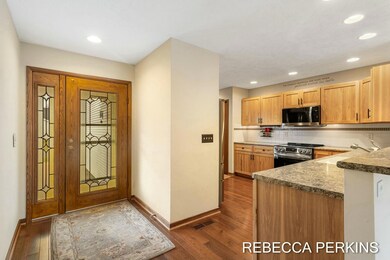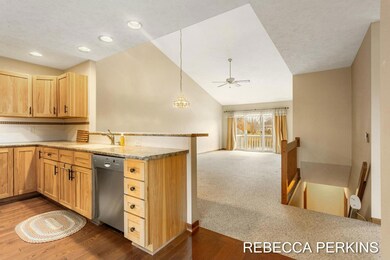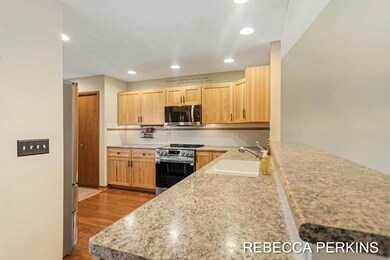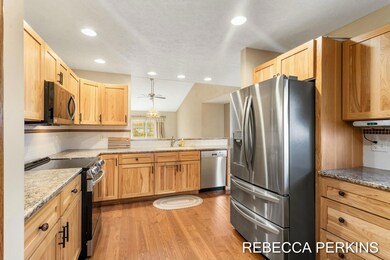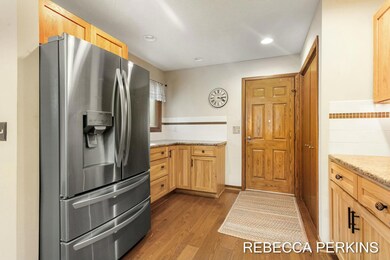
14674 Anchor Ct Holland, MI 49424
Highlights
- Water Views
- Water Access
- Deck
- Harbor Lights Middle School Rated A-
- Home fronts a pond
- Vaulted Ceiling
About This Home
As of December 2024*Active on market, Fri-Nov 22 & Professional photos coming soon* Updated 2 bed + office/2 bath condo in Nautical Nook over looking the pond. Updated and reconfigured kitchen, featuring newer stainless steel appliances, wood floors & open to the dining/living area. Living area feels bright & airy with vaulted ceiling & large sliding door. Primary bedroom, office/2nd bedrm (no closet ) updated full bath, & laundry are also located on the main level. Finished walk-out lower level has a large living area, 3rd bedroom & updated 2nd full bath (handicap accessible tub). Chair lift on the stairs for added convenience (can be removed upon request). Attached 1-stall garage. Roof/driveway/sliders/primary bed window have been replaced by HOA. Pet friendly (1 cat OR dog) dues include trash/snow/lawn.
Last Agent to Sell the Property
@HomeRealty Holland License #6501313899 Listed on: 11/22/2024
Property Details
Home Type
- Condominium
Est. Annual Taxes
- $2,068
Year Built
- Built in 1992
Lot Details
- Home fronts a pond
- Property fronts a private road
- Private Entrance
- Shrub
- Sprinkler System
HOA Fees
- $283 Monthly HOA Fees
Parking
- 1 Car Attached Garage
- Front Facing Garage
- Garage Door Opener
Home Design
- Shingle Roof
- Vinyl Siding
Interior Spaces
- 1,940 Sq Ft Home
- 1-Story Property
- Vaulted Ceiling
- Ceiling Fan
- Window Treatments
- Living Room
- Water Views
- Finished Basement
- Walk-Out Basement
Kitchen
- Range
- Microwave
- Dishwasher
- Snack Bar or Counter
- Disposal
Flooring
- Wood
- Carpet
- Ceramic Tile
Bedrooms and Bathrooms
- 2 Bedrooms | 1 Main Level Bedroom
- 2 Full Bathrooms
- Whirlpool Bathtub
Laundry
- Laundry on main level
- Laundry in Bathroom
- Dryer
- Washer
Accessible Home Design
- Low Threshold Shower
- Grab Bar In Bathroom
- Stairway
- Chairlift
Outdoor Features
- Water Access
- Shared Waterfront
- Deck
- Porch
Location
- Mineral Rights Excluded
- Interior Unit
Utilities
- Forced Air Heating and Cooling System
- Heating System Uses Natural Gas
- Cable TV Available
Community Details
Overview
- Association fees include trash, snow removal, lawn/yard care
- $566 HOA Transfer Fee
- Association Phone (616) 741-9600
- Nautical Nook Condominiums
- Nautical Nook Subdivision
Pet Policy
- Pets Allowed
Ownership History
Purchase Details
Purchase Details
Home Financials for this Owner
Home Financials are based on the most recent Mortgage that was taken out on this home.Purchase Details
Similar Homes in Holland, MI
Home Values in the Area
Average Home Value in this Area
Purchase History
| Date | Type | Sale Price | Title Company |
|---|---|---|---|
| Warranty Deed | -- | None Listed On Document | |
| Warranty Deed | $295,000 | Chicago Title | |
| Warranty Deed | -- | None Listed On Document |
Property History
| Date | Event | Price | Change | Sq Ft Price |
|---|---|---|---|---|
| 12/20/2024 12/20/24 | Sold | $295,000 | -1.6% | $152 / Sq Ft |
| 11/30/2024 11/30/24 | Pending | -- | -- | -- |
| 11/22/2024 11/22/24 | For Sale | $299,900 | -- | $155 / Sq Ft |
Tax History Compared to Growth
Tax History
| Year | Tax Paid | Tax Assessment Tax Assessment Total Assessment is a certain percentage of the fair market value that is determined by local assessors to be the total taxable value of land and additions on the property. | Land | Improvement |
|---|---|---|---|---|
| 2025 | $2,013 | $114,500 | $0 | $0 |
| 2024 | $1,590 | $114,500 | $0 | $0 |
| 2023 | $1,534 | $107,700 | $0 | $0 |
| 2022 | $1,859 | $98,500 | $0 | $0 |
| 2021 | $1,811 | $94,500 | $0 | $0 |
| 2020 | $1,741 | $83,400 | $0 | $0 |
| 2019 | $1,722 | $79,600 | $0 | $0 |
| 2018 | $1,602 | $73,400 | $0 | $0 |
| 2017 | $1,576 | $73,400 | $0 | $0 |
| 2016 | $1,567 | $66,500 | $0 | $0 |
| 2015 | -- | $57,500 | $0 | $0 |
| 2014 | -- | $53,300 | $0 | $0 |
Agents Affiliated with this Home
-

Seller's Agent in 2024
Rebecca Perkins
@HomeRealty Holland
(616) 218-6161
25 in this area
247 Total Sales
-

Buyer's Agent in 2024
Greg Kobylenski
@HomeRealty Holland
10 in this area
27 Total Sales
Map
Source: Southwestern Michigan Association of REALTORS®
MLS Number: 24060147
APN: 70-15-12-451-010
- 3171 Timberpine Ave
- 3094 Timberpine Ave
- 2975 Pine Edge Ct
- 3611 Butternut Dr Unit 35
- 14921 Timberpine Ct
- 2978 Creek Edge Ct
- 14967 Timberoak St Unit 36443319
- 14934 Timberoak St
- 2918 Foxboro Ln
- 649 Sherwood St
- 14163 Ridgewood Dr
- 2680 Frances Ave
- 2604 William Ave
- 14298 Carol St
- 15620 Quincy St
- 3912 140th Ave
- 436 Rose Park Dr
- 2415 Nuttall Ct Unit 28
- 13652 Signature Dr
- 13654 Signature Dr
