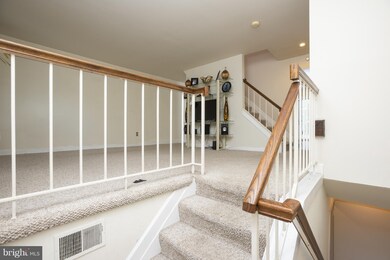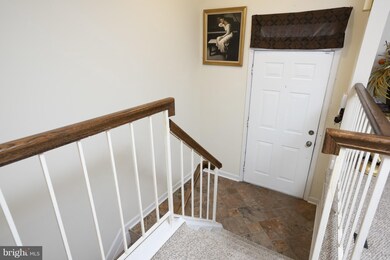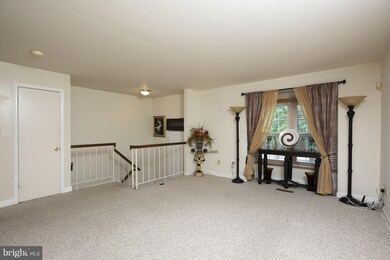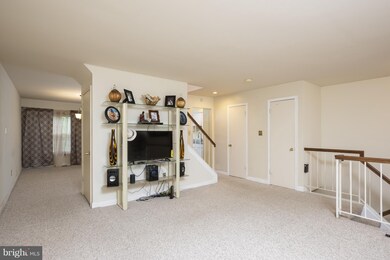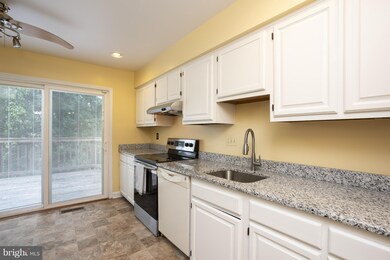
14677 Cambridge Cir Laurel, MD 20707
Highlights
- Open Floorplan
- Deck
- Upgraded Countertops
- Colonial Architecture
- Backs to Trees or Woods
- Chair Railings
About This Home
As of June 20184 Bedroom 2-Full and 2-Half Bath Townhouse in Laurel Lakes!! Granite countertops, Stainless Steel Appliances & much more!! Fully finished basement with walk-out & wet bar!! TRANE HVAC system and plenty of storage throughout! Nice size deck that backs to wooded area for relaxing evenings!! Large upstairs and main level provides plenty of space to grow! Call an agent today for a showing!!
Last Agent to Sell the Property
Berkshire Hathaway HomeServices PenFed Realty Listed on: 05/24/2018

Townhouse Details
Home Type
- Townhome
Est. Annual Taxes
- $4,191
Year Built
- Built in 1987
Lot Details
- 1,660 Sq Ft Lot
- Two or More Common Walls
- Back Yard Fenced
- Backs to Trees or Woods
- Property is in very good condition
HOA Fees
- $50 Monthly HOA Fees
Home Design
- Colonial Architecture
- Asphalt Roof
- Vinyl Siding
Interior Spaces
- Property has 3 Levels
- Open Floorplan
- Chair Railings
- Fireplace With Glass Doors
- Family Room
- Living Room
- Dining Room
- Home Security System
Kitchen
- Kitchenette
- Gas Oven or Range
- Range Hood
- Dishwasher
- Upgraded Countertops
- Disposal
Bedrooms and Bathrooms
- 4 Bedrooms
- En-Suite Primary Bedroom
- En-Suite Bathroom
- 4 Bathrooms
Laundry
- Dryer
- Washer
Finished Basement
- Heated Basement
- Walk-Out Basement
- Basement Fills Entire Space Under The House
- Connecting Stairway
- Rear Basement Entry
- Basement Windows
Parking
- Parking Space Number Location: 77
- Parking Space Conveys
- 1 Assigned Parking Space
- Unassigned Parking
Outdoor Features
- Deck
Utilities
- Central Air
- Heat Pump System
- Electric Water Heater
- Cable TV Available
Listing and Financial Details
- Tax Lot 76
- Assessor Parcel Number 17101035849
Community Details
Overview
- North Lake Hoa Community
- Laurel Lakes Subdivision
- The community has rules related to covenants
Security
- Fire and Smoke Detector
Ownership History
Purchase Details
Home Financials for this Owner
Home Financials are based on the most recent Mortgage that was taken out on this home.Purchase Details
Home Financials for this Owner
Home Financials are based on the most recent Mortgage that was taken out on this home.Purchase Details
Home Financials for this Owner
Home Financials are based on the most recent Mortgage that was taken out on this home.Purchase Details
Home Financials for this Owner
Home Financials are based on the most recent Mortgage that was taken out on this home.Purchase Details
Similar Homes in Laurel, MD
Home Values in the Area
Average Home Value in this Area
Purchase History
| Date | Type | Sale Price | Title Company |
|---|---|---|---|
| Deed | $280,200 | None Available | |
| Deed | $280,200 | None Available | |
| Deed | $259,000 | First American Title | |
| Deed | $259,000 | First American Title | |
| Interfamily Deed Transfer | -- | Crown Title Corporation | |
| Deed | $137,500 | -- | |
| Deed | $140,000 | -- |
Mortgage History
| Date | Status | Loan Amount | Loan Type |
|---|---|---|---|
| Open | $249,500 | New Conventional | |
| Previous Owner | $266,190 | New Conventional | |
| Previous Owner | $254,308 | FHA | |
| Previous Owner | $164,630 | FHA | |
| Previous Owner | $50,000 | Credit Line Revolving | |
| Previous Owner | $136,800 | No Value Available |
Property History
| Date | Event | Price | Change | Sq Ft Price |
|---|---|---|---|---|
| 06/29/2018 06/29/18 | Sold | $280,200 | +1.9% | $137 / Sq Ft |
| 05/27/2018 05/27/18 | Pending | -- | -- | -- |
| 05/24/2018 05/24/18 | For Sale | $275,000 | +6.2% | $135 / Sq Ft |
| 01/22/2015 01/22/15 | Sold | $259,000 | 0.0% | $190 / Sq Ft |
| 12/01/2014 12/01/14 | Pending | -- | -- | -- |
| 12/01/2014 12/01/14 | Price Changed | $259,000 | +1.6% | $190 / Sq Ft |
| 11/25/2014 11/25/14 | For Sale | $255,000 | -- | $188 / Sq Ft |
Tax History Compared to Growth
Tax History
| Year | Tax Paid | Tax Assessment Tax Assessment Total Assessment is a certain percentage of the fair market value that is determined by local assessors to be the total taxable value of land and additions on the property. | Land | Improvement |
|---|---|---|---|---|
| 2024 | $6,187 | $333,433 | $0 | $0 |
| 2023 | $5,743 | $311,167 | $0 | $0 |
| 2022 | $5,288 | $288,900 | $75,000 | $213,900 |
| 2021 | $5,013 | $275,533 | $0 | $0 |
| 2020 | $9,542 | $262,167 | $0 | $0 |
| 2019 | $4,874 | $248,800 | $100,000 | $148,800 |
| 2018 | $4,136 | $238,700 | $0 | $0 |
| 2017 | $3,979 | $228,600 | $0 | $0 |
| 2016 | -- | $218,500 | $0 | $0 |
| 2015 | $3,134 | $212,200 | $0 | $0 |
| 2014 | $3,134 | $205,900 | $0 | $0 |
Agents Affiliated with this Home
-

Seller's Agent in 2018
Paul Stalker
BHHS PenFed (actual)
(301) 312-2909
32 Total Sales
-

Buyer's Agent in 2018
Sonia Benperlas
Weichert Corporate
(202) 538-3014
2 in this area
125 Total Sales
-
T
Seller's Agent in 2015
Tyies Alexander
Coldwell Banker (NRT-Southeast-MidAtlantic)
-

Buyer's Agent in 2015
JoAnn Alexander
Long & Foster
(443) 878-3905
11 Total Sales
Map
Source: Bright MLS
MLS Number: 1001577714
APN: 10-1035849
- 14521 Cambridge Cir
- 14523 Cambridge Cir
- 7914 Chapel Cove Dr
- 14809 Ashford Ct
- 7704 Stratfield Ln
- 14255 Oxford Dr
- 14239 Jib St Unit 21
- 14912 Ashford Place
- 14306 Bowsprit Ln Unit 22
- 7902 Bayshore Dr Unit 32
- 7907 Crows Nest Ct Unit 22
- 7605 Stratfield Ln
- 14040 Vista Dr
- 14226 Yardarm Way Unit 109
- 14122 Bowsprit Ln Unit 812
- 7610 Woodruff Ct
- 14040 Chestnut Ct
- 7602 Woodruff Ct
- 7626 Carissa Ln
- 7610 Carissa Ln

