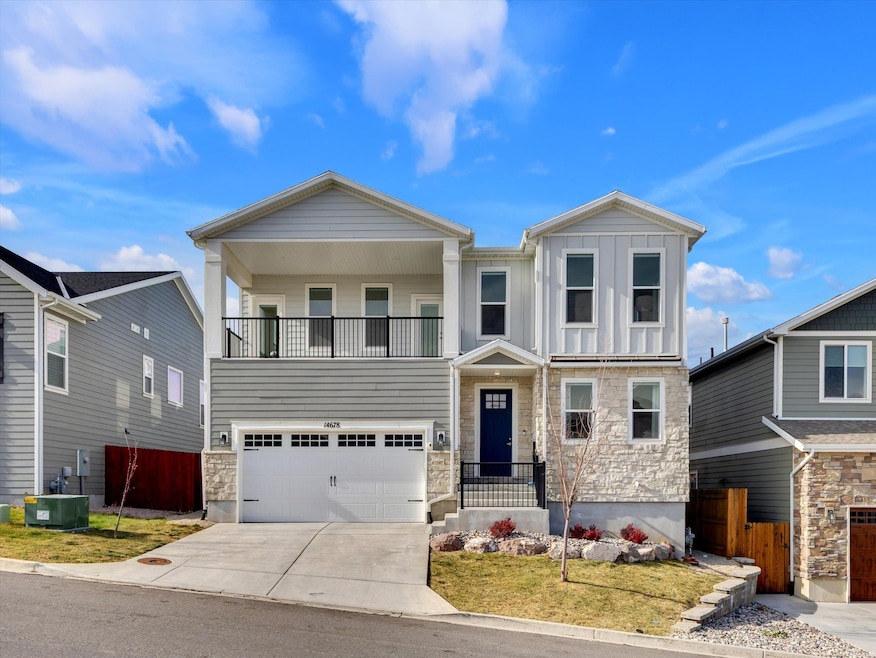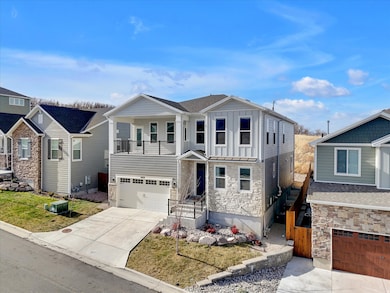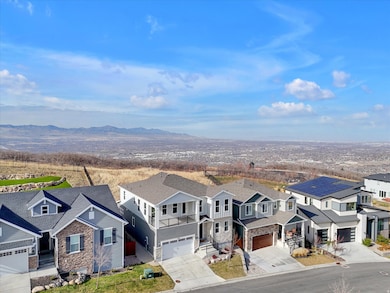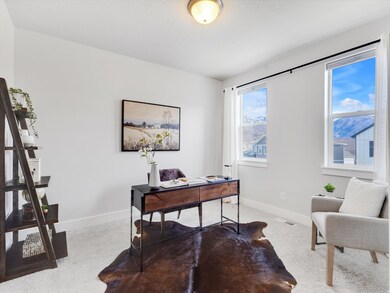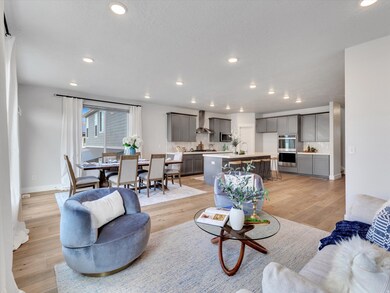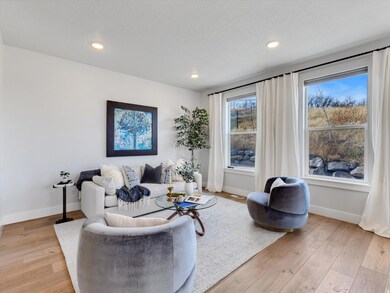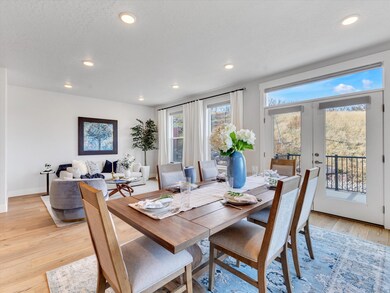14678 S Silver Blossom Way Draper, UT 84020
Estimated payment $5,034/month
Highlights
- Spa
- Updated Kitchen
- Clubhouse
- Draper Park Middle School Rated A
- Mountain View
- Private Lot
About This Home
**OPEN HOUSE Saturday November 22, 11am-1pm**Let's talk about options for a minute. While some homes really lock you into one way of living with their layout and location, other homes like this one really leave your options wide open. Instead of moving into someone else's pre-determined dream, why not move somewhere that you have the option to live your own? Let's start with the layout itself. The main floor sets the stone with a bright, wide-open kitchen and family room that gives you infinite options to configure the right cozy dinners or huge holiday get togethers. Big windows and modern finishes make sure that no matter how you use this space, everyone can enjoy the space. The kitchen gives you everything you need to be the in-home chef you've always dreamed of becoming, with beautiful quartz counters, generous amounts of sleek gray cabinetry, a gas range, a white backsplash, and an island ready for breakfast sprints or late-night catch-ups. Just off of the main living space, find your dedicated home office. Some days you may need to drive to company HQ, but now you have the option to be just as productive from your home working space. Or, to take that new job that's entirely work-from-home. Gaze out the windows at the mountain views between meetings. When it comes to the bedroom suite, you've actually got two options. Each primary bedroom has its own bathroom, so pick whichever works for you and you've got the freedom to use the other as you wish for out of town friends, multi-gen family, long-term visits, or reserved as a fortress of solitude on particularly snore-filled nights. Head upstairs for even more ways to customize your lifestyle: Head upstairs and the home surprises you in the best way. A large loft faces Lone Peak, and the three bedrooms up here are arranged with intention. This is where that second primary suite is located, and the other two have easy bathroom access. French doors open to the front deck where the morning light feels clean and the sunsets hit just right. Downstairs is where you find your true freedom to design whatever life you want, with a fully unfinished basement ready for your dreaming, scheming, and customization. And this is SunCrest, after all. Cooler air. Cleaner skies. Endless options for local trails, nearby shopping, easy transit, parks, and the kind of community where neighbors still wave. You need flexibility and freedom-careers shift., seasons change, kids grow up or circle back, friends and family drop in-why not have a home that gives you those options?
Co-Listing Agent
Robyn Foulger
Windermere Real Estate (Draper) License #5476450
Open House Schedule
-
Saturday, November 22, 202511:00 am to 1:00 pm11/22/2025 11:00:00 AM +00:0011/22/2025 1:00:00 PM +00:00Add to Calendar
Home Details
Home Type
- Single Family
Est. Annual Taxes
- $4,820
Year Built
- Built in 2021
Lot Details
- 6,970 Sq Ft Lot
- Partially Fenced Property
- Landscaped
- Private Lot
- Property is zoned Single-Family
HOA Fees
- $152 Monthly HOA Fees
Parking
- 2 Car Attached Garage
Property Views
- Mountain
- Valley
Home Design
- Stone Siding
Interior Spaces
- 5,316 Sq Ft Home
- 3-Story Property
- Gas Log Fireplace
- Double Pane Windows
- Blinds
- French Doors
- Great Room
- Den
- Basement Fills Entire Space Under The House
Kitchen
- Updated Kitchen
- Double Oven
- Gas Range
Flooring
- Carpet
- Tile
Bedrooms and Bathrooms
- 4 Bedrooms | 1 Main Level Bedroom
- Walk-In Closet
- Bathtub With Separate Shower Stall
Eco-Friendly Details
- Sprinkler System
Outdoor Features
- Spa
- Balcony
Schools
- Oak Hollow Elementary School
- Draper Park Middle School
- Corner Canyon High School
Utilities
- Forced Air Heating and Cooling System
- Natural Gas Connected
Listing and Financial Details
- Assessor Parcel Number 34-10-303-022
Community Details
Overview
- Association fees include cable TV
- Suncrest Oa Association, Phone Number (801) 572-1233
- Suncrest/Edelweiss Subdivision
Amenities
- Picnic Area
- Clubhouse
Recreation
- Community Pool
- Hiking Trails
- Bike Trail
Map
Home Values in the Area
Average Home Value in this Area
Tax History
| Year | Tax Paid | Tax Assessment Tax Assessment Total Assessment is a certain percentage of the fair market value that is determined by local assessors to be the total taxable value of land and additions on the property. | Land | Improvement |
|---|---|---|---|---|
| 2022 | $1,745 | $796,100 | $192,800 | $603,300 |
| 2021 | $1,745 | $144,600 | $144,600 | $0 |
Property History
| Date | Event | Price | List to Sale | Price per Sq Ft |
|---|---|---|---|---|
| 11/17/2025 11/17/25 | For Sale | $850,000 | -- | $160 / Sq Ft |
Purchase History
| Date | Type | Sale Price | Title Company |
|---|---|---|---|
| Interfamily Deed Transfer | -- | Accommodation | |
| Warranty Deed | -- | Metro Experience Title | |
| Special Warranty Deed | -- | Old Republic Ttl Draper Orem |
Mortgage History
| Date | Status | Loan Amount | Loan Type |
|---|---|---|---|
| Open | $782,991 | New Conventional | |
| Previous Owner | $474,000 | Commercial |
Source: UtahRealEstate.com
MLS Number: 2123299
APN: 34-10-303-022
- 14726 S Snow Blossom Way
- 2208 E Snow Blossom Way
- 14747 S Haddington Rd
- 14634 S Snow Blossom Way Unit 822
- 14767 S Invergarry Ct
- 14775 S Falkland Cove
- 14764 S Deer Park Ln
- 14712 S Glacial Peak Dr
- 14781 S Glamis Ct
- 14673 S Ravine Rock Way E Unit 720
- 14798 S Glacial Peak Dr
- 14749 S Springtime Rd Unit 620
- 14820 S Shadow Grove Ct
- 1945 E Seven Oaks Ln
- 14971 S Winged Bluff Ln
- 2438 E Lone Hill Dr
- 14997 Eagle Crest Dr
- 2493 E Lone Hill Dr
- 14848 S Seven Oaks Ln
- 2508 E Lone Hill Dr
- 14848 S Seven Oaks Ln
- 14902 S Saddle Leaf Ct
- 1197 E Wild Tree Cir
- 2142 E Brookings Dr
- 953 Senior Band Rd
- 13297 S 1300 E
- 13043 Mountain Crest Cir Unit ID1249906P
- 488 Lana Ct
- 14747 S Draper Pointe Way
- 14527 S Travel Dr
- 186 E Future Way
- 14075 S Bangerter Pkwy
- 38 Manilla Cir
- 12553 S Fort St
- 87 Glacier Lily Dr Unit Basement Apartment
- 13343 S Minuteman Dr
- 12134 Mill Ridge Rd
- 12150 S 1000 E
- 595 Mountainville Cir
- 1400 W Morning Vista Rd
