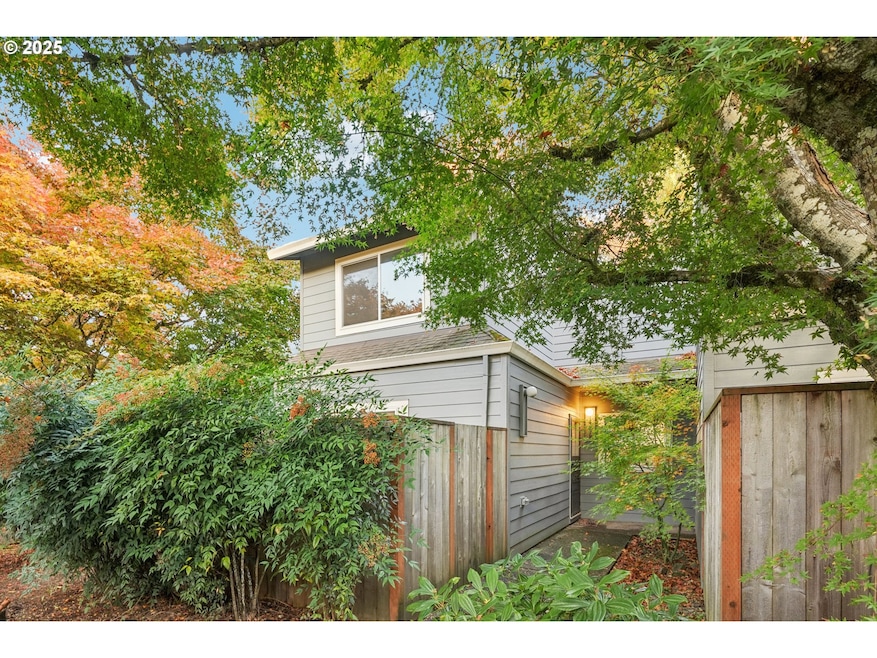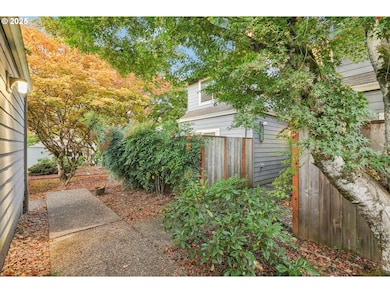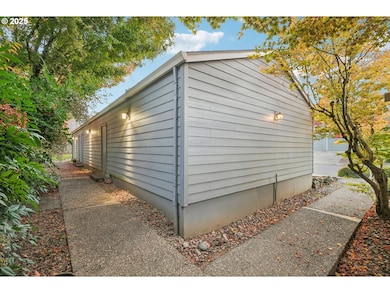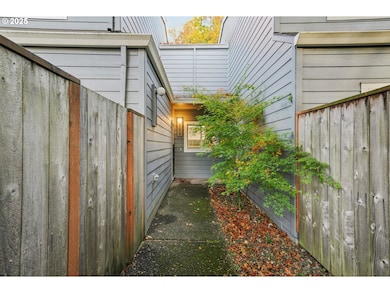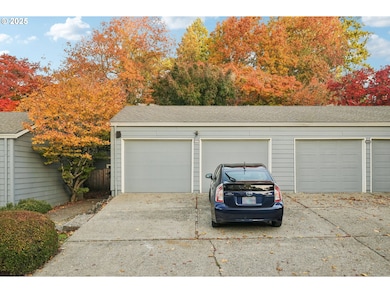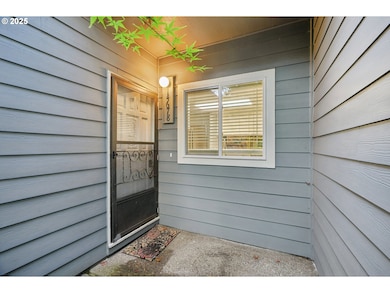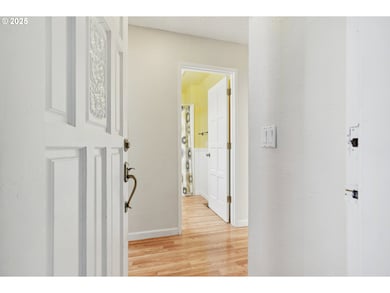14678 SW 106th Ave Portland, OR 97224
Southview NeighborhoodEstimated payment $2,695/month
Highlights
- Second Garage
- View of Trees or Woods
- Quartz Countertops
- Twality Middle School Rated A-
- Hydromassage or Jetted Bathtub
- 4-minute walk to East Butte Heritage Park
About This Home
Thoughtfully Updated Condo in Desirable Callway Hill Community! Fantastic layout in a well-maintained community! This well-cared-for 3 bedroom, 2.5 bath Tigard condo offers comfort, convenience, and numerous modern updates throughout. Enjoy a bright and open floor plan with spacious rooms, abundant closet space, and a main-floor bedroom with private patio. The large fenced rear patio is perfect for entertaining or relaxing outdoors. Recent updates include: Sept 2025: New kitchen quartz countertops, backsplash, stainless steel undermount sink, electrical conduit and wiring for garages, and kitchen lighting. Feb 2024: Complete attic and crawlspace weatherization with air sealing and insulation. Sept 2023: New high-efficiency dual flush toilet. Apr 2022: All new Simonton 6200 Series Vantage Pointe windows and sliding glass door (with extra screen door in garage) Dec 2021: New GE French door refrigerator and Bosch Ascenta dishwasher. Other features include a double-car private garage, full-size stackable washer/dryer, and fenced patios in both front and back. In 2017, the furnace and A/C were replaced, a new slider was installed, and the HOA replaced and painted fences and the building exterior. Residents enjoy access to a large clubhouse (available for rent) and East Butte Heritage Park, located just half a block away. Conveniently located with easy access to Highway 99 and I-205, plus close proximity to shopping, restaurants, and schools. Move-in ready and loaded with upgrades—this Callway Hill gem is the perfect place to call home!
Listing Agent
Gus Sanchez
Redfin License #201218632 Listed on: 11/06/2025

Townhouse Details
Home Type
- Townhome
Est. Annual Taxes
- $3,124
Year Built
- Built in 1972 | Remodeled
Lot Details
- Property fronts a private road
- Fenced
- Xeriscape Landscape
- Landscaped with Trees
HOA Fees
- $538 Monthly HOA Fees
Parking
- 2 Car Detached Garage
- Second Garage
- Garage on Main Level
- Garage Door Opener
- On-Street Parking
- Deeded Parking
Home Design
- Composition Roof
- Concrete Perimeter Foundation
- Wood Composite
Interior Spaces
- 1,290 Sq Ft Home
- 2-Story Property
- Wainscoting
- Gas Fireplace
- Double Pane Windows
- Vinyl Clad Windows
- Sliding Doors
- Family Room
- Living Room
- Dining Room
- Views of Woods
- Crawl Space
Kitchen
- Built-In Range
- Free-Standing Range
- Range Hood
- Dishwasher
- Stainless Steel Appliances
- ENERGY STAR Qualified Appliances
- Quartz Countertops
- Disposal
Flooring
- Wall to Wall Carpet
- Laminate
- Tile
Bedrooms and Bathrooms
- 3 Bedrooms
- Dual Flush Toilets
- Hydromassage or Jetted Bathtub
- Walk-in Shower
Laundry
- Laundry Room
- Washer and Dryer
Accessible Home Design
- Accessibility Features
- Level Entry For Accessibility
- Accessible Entrance
Schools
- Templeton Elementary School
- Twality Middle School
- Tigard High School
Utilities
- Forced Air Heating and Cooling System
- Heating System Uses Gas
- Heat Pump System
- Electric Water Heater
- High Speed Internet
Additional Features
- ENERGY STAR Qualified Equipment for Heating
- Patio
Listing and Financial Details
- Assessor Parcel Number R490132
Community Details
Overview
- Calway Hill Homeowners Assoc. Association, Phone Number (503) 445-1238
- On-Site Maintenance
Amenities
- Courtyard
- Common Area
- Meeting Room
- Party Room
Recreation
- Community Pool
Security
- Resident Manager or Management On Site
Map
Home Values in the Area
Average Home Value in this Area
Tax History
| Year | Tax Paid | Tax Assessment Tax Assessment Total Assessment is a certain percentage of the fair market value that is determined by local assessors to be the total taxable value of land and additions on the property. | Land | Improvement |
|---|---|---|---|---|
| 2026 | $2,850 | $172,140 | -- | -- |
| 2025 | $2,850 | $167,130 | -- | -- |
| 2024 | $2,773 | $162,270 | -- | -- |
| 2023 | $2,773 | $157,550 | $0 | $0 |
| 2022 | $2,694 | $157,550 | $0 | $0 |
| 2021 | $2,626 | $148,520 | $0 | $0 |
| 2020 | $2,547 | $144,200 | $0 | $0 |
| 2019 | $2,437 | $140,000 | $0 | $0 |
| 2018 | $2,338 | $135,930 | $0 | $0 |
| 2017 | $2,254 | $131,980 | $0 | $0 |
| 2016 | $2,152 | $128,140 | $0 | $0 |
| 2015 | $1,996 | $124,410 | $0 | $0 |
| 2014 | $1,957 | $120,790 | $0 | $0 |
Property History
| Date | Event | Price | List to Sale | Price per Sq Ft | Prior Sale |
|---|---|---|---|---|---|
| 11/11/2025 11/11/25 | Price Changed | $360,000 | -5.3% | $279 / Sq Ft | |
| 11/06/2025 11/06/25 | For Sale | $380,000 | +18.8% | $295 / Sq Ft | |
| 08/27/2021 08/27/21 | Sold | $320,000 | +8.5% | $245 / Sq Ft | View Prior Sale |
| 08/01/2021 08/01/21 | Pending | -- | -- | -- | |
| 07/31/2021 07/31/21 | For Sale | $295,000 | -- | $226 / Sq Ft |
Purchase History
| Date | Type | Sale Price | Title Company |
|---|---|---|---|
| Bargain Sale Deed | -- | None Listed On Document | |
| Warranty Deed | $320,000 | New Title Company Name | |
| Warranty Deed | $229,900 | Ticor Title | |
| Warranty Deed | $185,000 | Transnation Title Agency Or | |
| Individual Deed | $93,500 | Chicago Title |
Mortgage History
| Date | Status | Loan Amount | Loan Type |
|---|---|---|---|
| Previous Owner | $120,000 | New Conventional | |
| Previous Owner | $148,000 | Unknown | |
| Previous Owner | $43,500 | No Value Available |
Source: Regional Multiple Listing Service (RMLS)
MLS Number: 361650163
APN: R0490132
- 10723 SW Canterbury Ln Unit 102
- 14730 SW 103rd Ave
- 10797 SW Canterbury Ln Unit 101
- 14828 SW 109th Ave Unit 5
- 10839 SW Canterbury Ln Unit 103
- 14180 SW 103rd Ave
- 14345 SW 100th Ave
- 10859 SW Kable St
- 14815 SW 98th Ave
- 15240 SW 100th Ave
- 10290 SW Greenleaf Terrace
- 15435 SW 114th Ct Unit 99
- 11490 SW Crown Dr Unit 4
- 11530 SW Majestic Ln Unit 2
- 11545 SW Majestic Ln Unit 7
- 15565 SW 114th Ct Unit 26
- 15960 SW Greens Way
- 15720 SW Highland Ct
- 9552 SW McDonald St
- 13979 SW 95th Ave
- 10695 SW Murdock St
- 10779 SW Canterbury Ln
- 14799 SW 109th Ave
- 10849-10893 Annand Hill
- 10450 SW McDonald St
- 15199 SW Royalty Pkwy
- 11390 SW Naeve St
- 14260 SW 112th Ave
- 11430 SW Bull Mountain Rd
- 14070 SW 112th Ave
- 9515 SW Edgewood St
- 16055 SW 108th Ave
- 16100 SW 108th Ave
- 12835 SW Grant Ave
- 9990 SW Walnut St
- 14675 SW Hall Blvd Unit 14675
- 12650 SW Main St
- 12850 SW Ash Ave
- 17000 SW Pacific Hwy
- 12070 SW Fischer Rd
