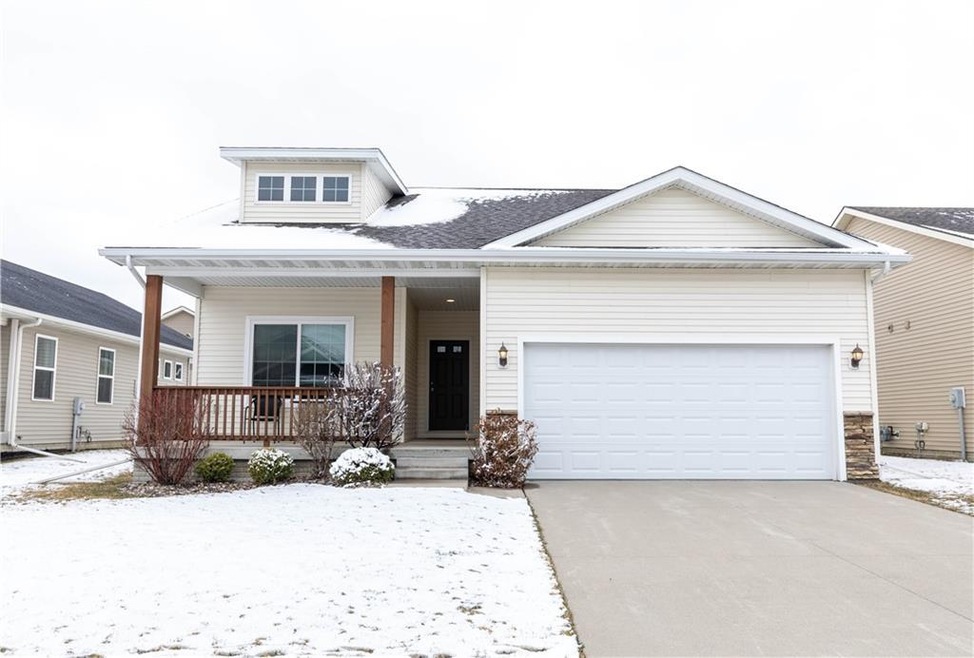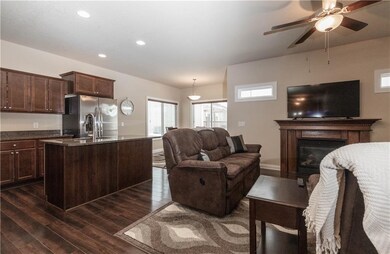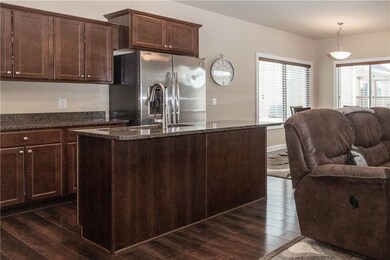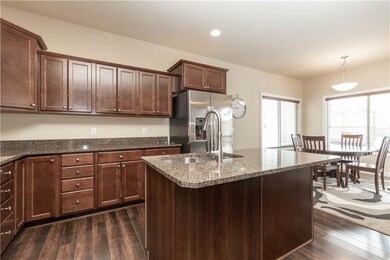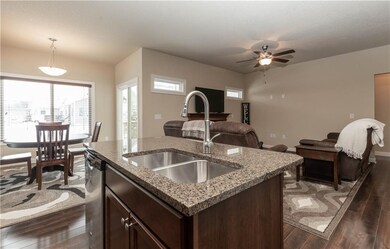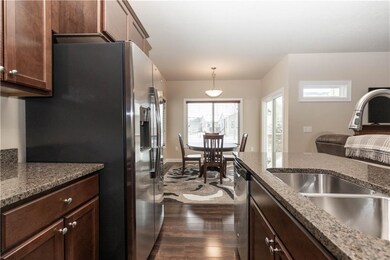
1468 90th St West Des Moines, IA 50266
Highlights
- Deck
- Ranch Style House
- Eat-In Kitchen
- Maple Grove Elementary School Rated A
- 1 Fireplace
- Tile Flooring
About This Home
As of May 2022This is a wonderful like new detached townhome in a great West Des Moines location! You can enjoy the open feel of the living area right off the kitchen. There is plenty of room for seating and a fireplace. The kitchen includes a breakfast bar, pantry, plenty of cabinets, an eating area and all the appliances stay. To the back is the deck convenient for grilling. The primary bedroom is large and has an ensuite bath with a walk in closet. Another bedroom and full bath finish off the main level. The lower level has a 2nd family room, large bedroom with a walk in closet, a 3/4 bath and a large storage area. All the furniture is negotiable except the bedroom set and one couch in the main living area.
Townhouse Details
Home Type
- Townhome
Est. Annual Taxes
- $4,514
Year Built
- Built in 2014
HOA Fees
- $225 Monthly HOA Fees
Home Design
- Ranch Style House
- Asphalt Shingled Roof
- Vinyl Siding
Interior Spaces
- 1,437 Sq Ft Home
- 1 Fireplace
- Drapes & Rods
- Family Room Downstairs
- Dining Area
- Finished Basement
- Basement Window Egress
Kitchen
- Eat-In Kitchen
- Stove
- Microwave
- Dishwasher
Flooring
- Carpet
- Laminate
- Tile
Bedrooms and Bathrooms
- 3 Bedrooms | 2 Main Level Bedrooms
Laundry
- Laundry on main level
- Dryer
- Washer
Parking
- 2 Car Attached Garage
- Driveway
Utilities
- Forced Air Heating and Cooling System
- Municipal Trash
Additional Features
- Deck
- 3,485 Sq Ft Lot
Listing and Financial Details
- Assessor Parcel Number 1603286011
Community Details
Overview
- West Property Management Association
- Built by Hubbell
- The community has rules related to renting
Recreation
- Snow Removal
Pet Policy
- Breed Restrictions
Ownership History
Purchase Details
Home Financials for this Owner
Home Financials are based on the most recent Mortgage that was taken out on this home.Purchase Details
Home Financials for this Owner
Home Financials are based on the most recent Mortgage that was taken out on this home.Similar Homes in the area
Home Values in the Area
Average Home Value in this Area
Purchase History
| Date | Type | Sale Price | Title Company |
|---|---|---|---|
| Warranty Deed | $335,000 | None Listed On Document | |
| Warranty Deed | $225,000 | None Available |
Mortgage History
| Date | Status | Loan Amount | Loan Type |
|---|---|---|---|
| Open | $268,000 | New Conventional | |
| Previous Owner | $208,000 | New Conventional | |
| Previous Owner | $208,000 | New Conventional | |
| Previous Owner | $44,500 | Credit Line Revolving | |
| Previous Owner | $212,000 | New Conventional | |
| Previous Owner | $213,300 | New Conventional |
Property History
| Date | Event | Price | Change | Sq Ft Price |
|---|---|---|---|---|
| 05/17/2022 05/17/22 | Sold | $335,000 | -1.5% | $233 / Sq Ft |
| 04/10/2022 04/10/22 | Pending | -- | -- | -- |
| 04/07/2022 04/07/22 | For Sale | $340,000 | 0.0% | $237 / Sq Ft |
| 04/02/2022 04/02/22 | Pending | -- | -- | -- |
| 04/01/2022 04/01/22 | For Sale | $340,000 | +51.1% | $237 / Sq Ft |
| 07/31/2014 07/31/14 | Sold | $224,952 | +0.5% | $163 / Sq Ft |
| 07/01/2014 07/01/14 | Pending | -- | -- | -- |
| 03/29/2014 03/29/14 | For Sale | $223,900 | -- | $162 / Sq Ft |
Tax History Compared to Growth
Tax History
| Year | Tax Paid | Tax Assessment Tax Assessment Total Assessment is a certain percentage of the fair market value that is determined by local assessors to be the total taxable value of land and additions on the property. | Land | Improvement |
|---|---|---|---|---|
| 2023 | $5,156 | $322,210 | $45,000 | $277,210 |
| 2022 | $4,540 | $284,190 | $45,000 | $239,190 |
| 2021 | $4,540 | $254,250 | $40,000 | $214,250 |
| 2020 | $4,424 | $240,360 | $40,000 | $200,360 |
| 2019 | $4,604 | $240,360 | $40,000 | $200,360 |
| 2018 | $4,604 | $238,270 | $40,000 | $198,270 |
| 2017 | $4,568 | $238,270 | $40,000 | $198,270 |
| 2016 | $4,456 | $230,750 | $40,000 | $190,750 |
| 2015 | -- | $30 | $0 | $0 |
| 2014 | -- | $30 | $0 | $0 |
Agents Affiliated with this Home
-

Seller's Agent in 2022
Diane Bjorholm
1 Percent Lists Evolution
(515) 205-8570
9 in this area
79 Total Sales
-

Buyer's Agent in 2022
Ted Weaver
RE/MAX
(515) 339-5667
9 in this area
84 Total Sales
-

Seller's Agent in 2014
Debra McGhee
Iowa Realty Mills Crossing
(515) 360-3652
55 in this area
107 Total Sales
-

Seller Co-Listing Agent in 2014
Tanya Evers
Iowa Realty Mills Crossing
(515) 202-3211
4 in this area
11 Total Sales
-

Buyer's Agent in 2014
John Stark
EXP Realty, LLC
(515) 778-5217
2 in this area
11 Total Sales
Map
Source: Des Moines Area Association of REALTORS®
MLS Number: 648566
APN: 16-03-286-011
- 1590 Nine Iron Dr
- 1487 93rd St
- 9372 Fairview Dr
- 9376 Red Sunset Dr
- 9120 Greenspire Dr Unit 112
- 9266 Lake Dr
- 8601 Westown Pkwy Unit 17109
- 8601 Westown Pkwy Unit 31101
- 8601 Westown Pkwy Unit 29103
- 8601 Westown Pkwy Unit 5216
- 8601 Westown Pkwy Unit 5114
- 8601 Westown Pkwy Unit 16109
- 8601 Westown Pkwy Unit 18211
- 8601 Westown Pkwy Unit 10105
- 8601 Westown Pkwy Unit 19208
- 8601 Westown Pkwy Unit 11106
- 1640 93rd Ct
- 977 S 95th St
- 993 S 95th St
- 8876 Scarlet Dr
