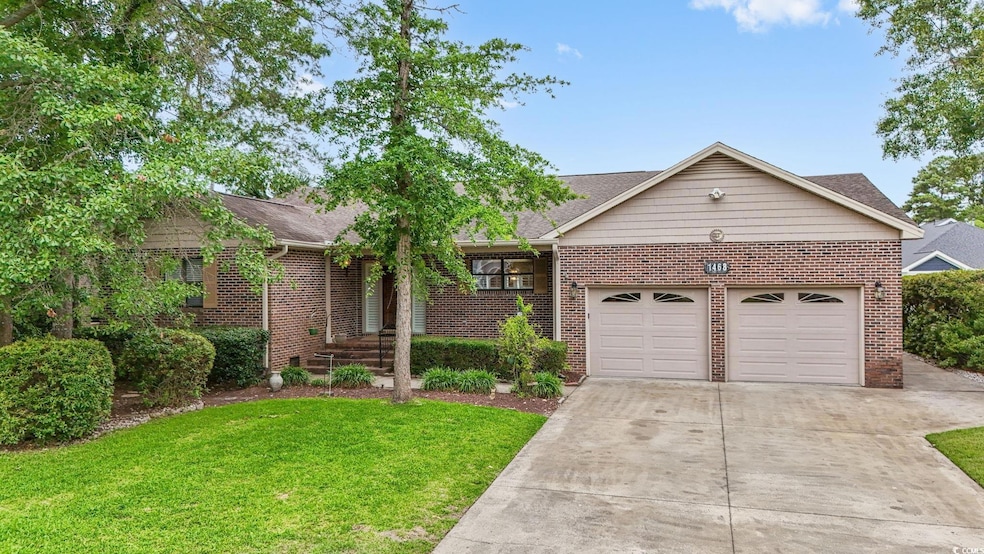
1468 Fox Hollow Way North Myrtle Beach, SC 29582
Ocean Drive NeighborhoodHighlights
- Clubhouse
- Deck
- Ranch Style House
- Ocean Drive Elementary School Rated A
- Vaulted Ceiling
- Golf Cart Garage
About This Home
As of August 2025Welcome To Your Future on Fox Hollow at Tilghman Estates! A beautifully maintained brick ranch tucked into one of North Myrtle Beach’s most desirable areas, where everyday living feels like a getaway. This 3-bedroom, 2-bath home blends timeless charm with modern comfort, offering oversized bedrooms, a freshly painted interior, and plenty of room to make it your own. The spacious kitchen is complete with granite countertops and bar seating, while the living room features vaulted ceilings, a fireplace, and a built-in wet bar creating a warm and welcoming space to relax or entertain. The primary suite offers its own fireplace, en suite bathroom and walk in closet. Step outside and you’ll find the expansive deck with a pergola for breezy evenings, an outdoor shower ideal for rinsing off after the beach, and an additional golf cart garage to make getting around easy. Enjoy a community pool, tennis court, and pickleball courts within walking distance, or take a short ride over to convenient beach access and the Surf Golf Club. Whether you're soaking up the sun, cruising the coast, or enjoying quiet mornings under the Carolina sky - this is more than a home, it’s your North Myrtle Beach dream come to life!
Last Agent to Sell the Property
Greyfeather Group EXP Realty License #120643 Listed on: 06/05/2025

Home Details
Home Type
- Single Family
Year Built
- Built in 1990
Lot Details
- 10,019 Sq Ft Lot
- Rectangular Lot
HOA Fees
- $100 Monthly HOA Fees
Parking
- 2 Car Attached Garage
- Garage Door Opener
- Golf Cart Garage
Home Design
- Ranch Style House
- Brick Exterior Construction
Interior Spaces
- 2,352 Sq Ft Home
- Bar
- Vaulted Ceiling
- Ceiling Fan
- Living Room with Fireplace
- Formal Dining Room
- Workshop
- Crawl Space
- Pull Down Stairs to Attic
- Fire and Smoke Detector
- Washer and Dryer
Kitchen
- Range
- Microwave
- Dishwasher
- Solid Surface Countertops
Flooring
- Carpet
- Vinyl
Bedrooms and Bathrooms
- 3 Bedrooms
- Split Bedroom Floorplan
- Bathroom on Main Level
- 2 Full Bathrooms
Outdoor Features
- Deck
- Front Porch
Schools
- Ocean Drive Elementary School
- North Myrtle Beach Middle School
- North Myrtle Beach High School
Utilities
- Forced Air Heating and Cooling System
- Water Heater
Additional Features
- Handicap Accessible
- East of US 17
Community Details
Overview
- Association fees include electric common, trash pickup, pool service, common maint/repair, recreation facilities, legal and accounting
- The community has rules related to allowable golf cart usage in the community
Amenities
- Clubhouse
Recreation
- Tennis Courts
- Community Pool
Ownership History
Purchase Details
Purchase Details
Similar Homes in the area
Home Values in the Area
Average Home Value in this Area
Purchase History
| Date | Type | Sale Price | Title Company |
|---|---|---|---|
| Quit Claim Deed | -- | -- | |
| Warranty Deed | $272,500 | -- |
Property History
| Date | Event | Price | Change | Sq Ft Price |
|---|---|---|---|---|
| 08/22/2025 08/22/25 | Sold | $525,000 | -8.7% | $223 / Sq Ft |
| 07/01/2025 07/01/25 | Price Changed | $575,000 | -2.5% | $244 / Sq Ft |
| 06/14/2025 06/14/25 | Price Changed | $590,000 | -1.7% | $251 / Sq Ft |
| 06/05/2025 06/05/25 | For Sale | $600,000 | -- | $255 / Sq Ft |
Tax History Compared to Growth
Tax History
| Year | Tax Paid | Tax Assessment Tax Assessment Total Assessment is a certain percentage of the fair market value that is determined by local assessors to be the total taxable value of land and additions on the property. | Land | Improvement |
|---|---|---|---|---|
| 2024 | -- | $20,837 | $10,218 | $10,619 |
| 2023 | $1,475 | $13,264 | $3,428 | $9,836 |
| 2021 | $1,435 | $14,006 | $4,170 | $9,836 |
| 2020 | $1,402 | $14,006 | $4,170 | $9,836 |
| 2019 | $1,297 | $14,006 | $4,170 | $9,836 |
| 2018 | $0 | $11,534 | $2,654 | $8,880 |
| 2017 | $0 | $11,534 | $2,654 | $8,880 |
| 2016 | $0 | $11,534 | $2,654 | $8,880 |
| 2015 | -- | $11,534 | $2,654 | $8,880 |
| 2014 | $902 | $11,534 | $2,654 | $8,880 |
Agents Affiliated with this Home
-
Keely McCaffrey
K
Seller's Agent in 2025
Keely McCaffrey
Greyfeather Group EXP Realty
(989) 488-3304
2 in this area
100 Total Sales
-
John Blanton

Buyer's Agent in 2025
John Blanton
White Shoreline Realty
(919) 740-2987
17 in this area
96 Total Sales
Map
Source: Coastal Carolinas Association of REALTORS®
MLS Number: 2513941
APN: 35012040038
- 832 Villa Dr
- 1010 Graybill Ln
- 812 Villa Dr Unit 812
- 928 Villa Dr Unit 928
- 1415 Fox Hollow Way
- 843 Villa Dr
- 839 Villa Dr Unit 839
- 1352 Jolly Roger Dr
- 913 Villa Dr
- 1340 Jolly Roger Dr
- 1317 Captain Hooks Way
- 53 Shadow Moss Place Unit 53
- 55 Shadow Moss Place Unit 55
- 1300 Doubloon Dr
- 1307 Pleasant View Dr Unit D
- 1429 Pleasant View Dr Unit C
- 1427 Pleasant View Dr Unit B
- 1425 Pleasant View Dr Unit A
- 1307 Pleasant View Dr
- 97 Shadow Moss Place Unit 97






