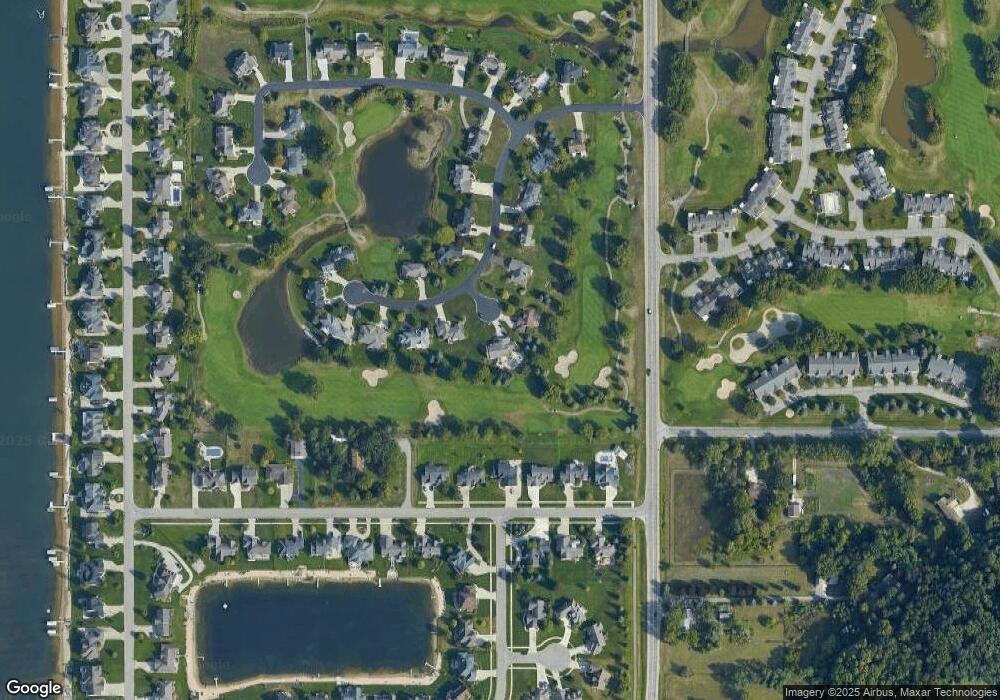1468 Julie Ct Unit 7 Hudsonville, MI 49426
Estimated Value: $467,000 - $636,744
5
Beds
4
Baths
3,280
Sq Ft
$169/Sq Ft
Est. Value
About This Home
This home is located at 1468 Julie Ct Unit 7, Hudsonville, MI 49426 and is currently estimated at $553,686, approximately $168 per square foot. 1468 Julie Ct Unit 7 is a home located in Ottawa County with nearby schools including Bursley School, Jenison Junior High School, and Jenison High School.
Ownership History
Date
Name
Owned For
Owner Type
Purchase Details
Closed on
Aug 25, 2011
Sold by
Miller Scott R
Bought by
Miller Susan K
Current Estimated Value
Home Financials for this Owner
Home Financials are based on the most recent Mortgage that was taken out on this home.
Original Mortgage
$141,500
Outstanding Balance
$11,701
Interest Rate
4.58%
Mortgage Type
New Conventional
Estimated Equity
$541,985
Purchase Details
Closed on
Apr 19, 2005
Sold by
Rodriguez Carlos E and Rodriguez Joyce Kay
Bought by
Miller Scott R and Miller Susan K
Home Financials for this Owner
Home Financials are based on the most recent Mortgage that was taken out on this home.
Original Mortgage
$282,400
Interest Rate
5.89%
Mortgage Type
Fannie Mae Freddie Mac
Create a Home Valuation Report for This Property
The Home Valuation Report is an in-depth analysis detailing your home's value as well as a comparison with similar homes in the area
Home Values in the Area
Average Home Value in this Area
Purchase History
| Date | Buyer | Sale Price | Title Company |
|---|---|---|---|
| Miller Susan K | -- | None Available | |
| Miller Scott R | $353,000 | Precision Title & Escrow Age |
Source: Public Records
Mortgage History
| Date | Status | Borrower | Loan Amount |
|---|---|---|---|
| Open | Miller Susan K | $141,500 | |
| Closed | Miller Scott R | $282,400 |
Source: Public Records
Tax History Compared to Growth
Tax History
| Year | Tax Paid | Tax Assessment Tax Assessment Total Assessment is a certain percentage of the fair market value that is determined by local assessors to be the total taxable value of land and additions on the property. | Land | Improvement |
|---|---|---|---|---|
| 2025 | $5,167 | $300,200 | $0 | $0 |
| 2024 | $4,483 | $269,200 | $0 | $0 |
| 2023 | $4,280 | $220,000 | $0 | $0 |
| 2022 | $4,698 | $205,300 | $0 | $0 |
| 2021 | $4,562 | $209,400 | $0 | $0 |
| 2020 | $4,512 | $198,100 | $0 | $0 |
| 2019 | $4,516 | $197,900 | $0 | $0 |
| 2018 | $4,212 | $188,900 | $0 | $0 |
| 2017 | $4,138 | $188,900 | $0 | $0 |
| 2016 | $4,113 | $187,700 | $0 | $0 |
| 2015 | $3,925 | $177,600 | $0 | $0 |
| 2014 | $3,925 | $147,800 | $0 | $0 |
Source: Public Records
Map
Nearby Homes
- Parcel 8 16th Ave
- 6025 Gleneagle Dr
- 1496 Eagle Shore Ct Unit 13
- 1519 Eagle Shore Ct Unit Lot 33
- 1481 Eagle Shore Ct Unit 39
- 1451 Eagle Shore Ct
- 1040 Castlebay Way Unit 19
- 1038 Castlebay Way Unit 18
- 1036 Castlebay Way Unit 17
- 1025 Parsons St
- 1355 Bent Tree Dr Unit 12
- 1643 Laramy Ln
- 925 Parsons St SW
- 6129 W Bay Ct
- 1361 Carol Dr
- 5255 16th Ave
- 1433 Winifred St
- 1306 Carol Dr
- 6363 Eastridge Ct
- 6451 12th Ave
- 1461 Julie Ct Unit 6
- 5856 Julie St
- 5870 Julie St
- 5842 Julie St
- 5879 Julie St
- 5879 Julie St
- 1477 Ponstein Dr
- 5886 Julie St
- 1447 Ponstein Dr
- 5869 Julie St
- 5836 Julie St
- 1493 Ponstein Dr
- 1431 Ponstein Dr
- 5889 Julie St Unit 16
- 1509 Ponstein Dr
- 5902 Julie St Unit 3
- 1415 Ponstein Dr
- 5830 Julie St
- 1525 Ponstein Dr
- 5907 Julie St
