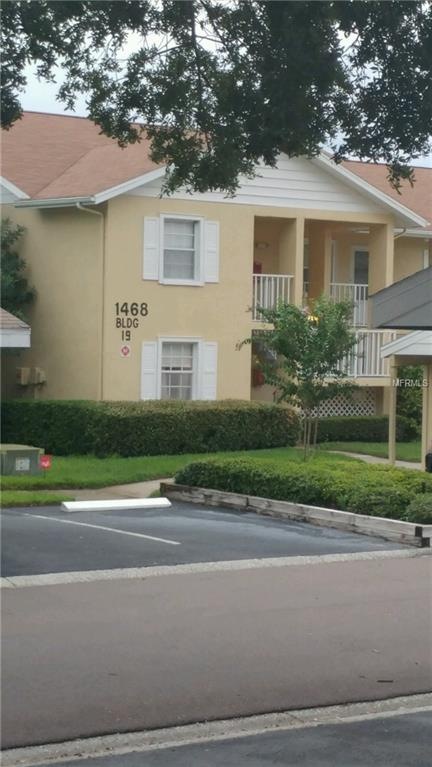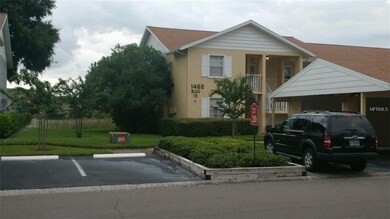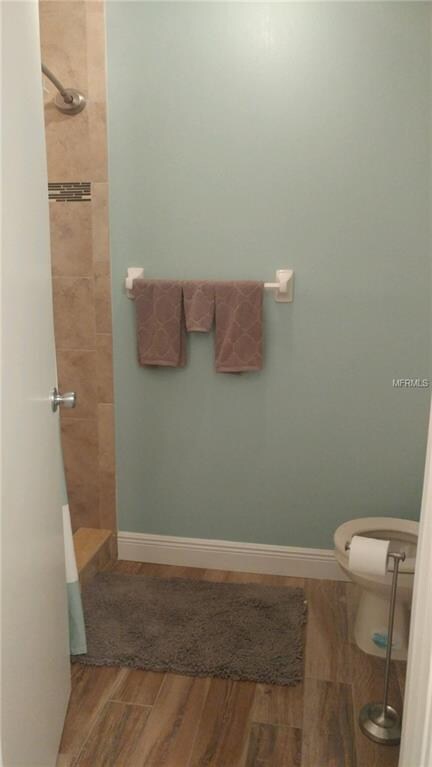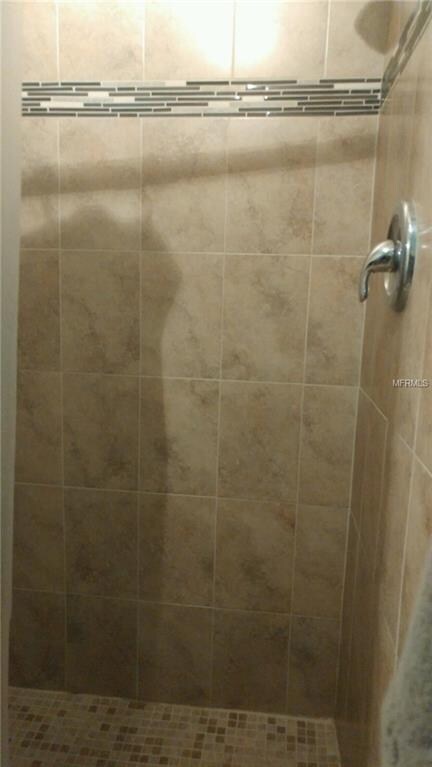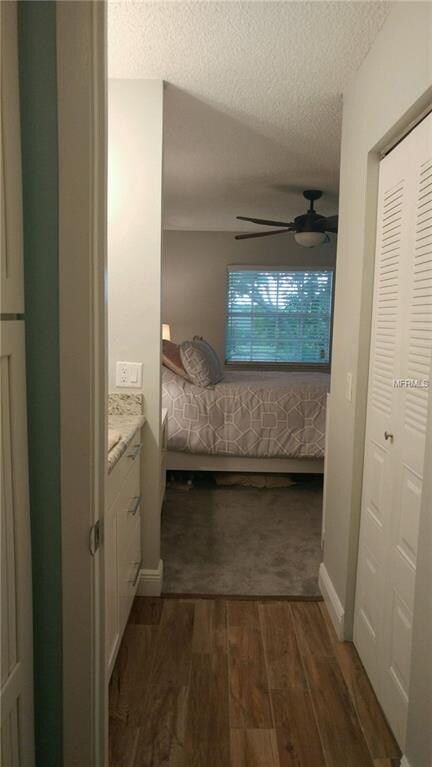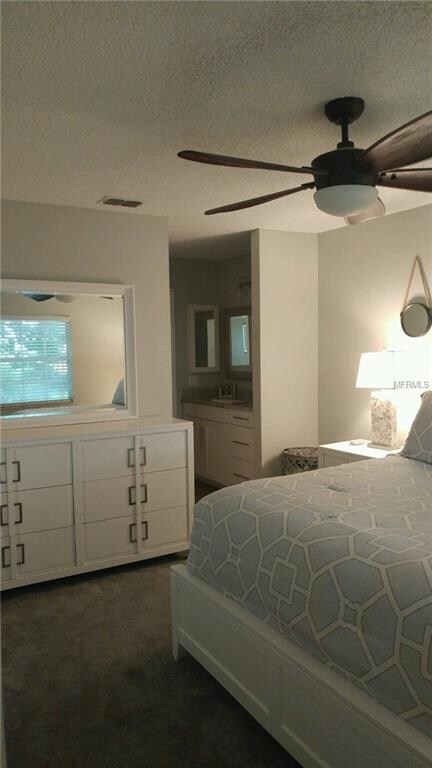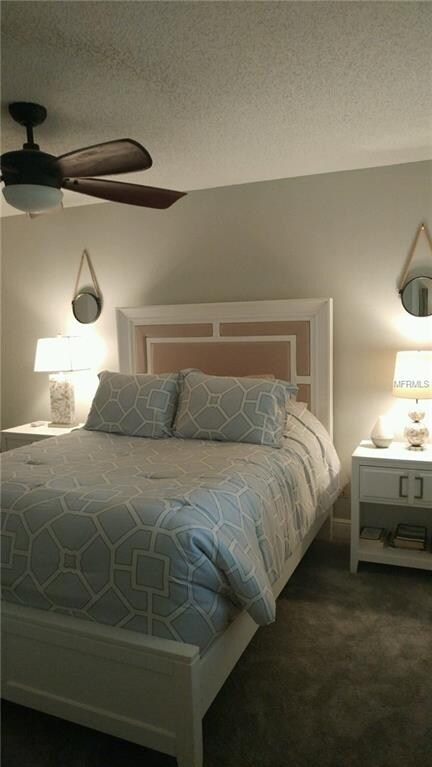
1468 Millstream Ln Unit 201 Dunedin, FL 34698
Willow Wood Village NeighborhoodHighlights
- 100 Feet of Waterfront
- Home fronts a pond
- Clubhouse
- In Ground Pool
- Pond View
- End Unit
About This Home
As of February 2021Totally stunning and masterfully updated 2/2 Condo on pond, with Carport, in the quaint and lovely city of Dunedin. The pictures speak for themselves on this gorgeous 2nd story unit in a beautiful area of Dunedin, Lake Tiffany! The second story view of the lovely large pond and fountain will make coming home a pleasure. This beautiful condo is a definite must see! Basic cable, water/sewer, and trash included in the monthly $355 HOA fees. Pick up the phone today and contact your favorite Realtor or the listing agent today for a showing!
Last Agent to Sell the Property
AT HOME PROPERTY MGMT & REALTY License #3285861 Listed on: 10/04/2018
Last Buyer's Agent
Florence O'Brien
License #3106690
Property Details
Home Type
- Condominium
Est. Annual Taxes
- $1,824
Year Built
- Built in 1987
Lot Details
- Home fronts a pond
- 100 Feet of Waterfront
- End Unit
- Landscaped with Trees
- Land Lease expires 11/30/18
HOA Fees
- $355 Monthly HOA Fees
Home Design
- Elevated Home
- Slab Foundation
- Shingle Roof
- Block Exterior
- Stucco
Interior Spaces
- 985 Sq Ft Home
- 2-Story Property
- Window Treatments
- Combination Dining and Living Room
- Pond Views
Kitchen
- Range
- Microwave
- Dishwasher
- Solid Surface Countertops
Flooring
- Carpet
- Ceramic Tile
Bedrooms and Bathrooms
- 2 Bedrooms
- Split Bedroom Floorplan
- Walk-In Closet
- 2 Full Bathrooms
Laundry
- Dryer
- Washer
Parking
- 1 Carport Space
- Off-Street Parking
- Assigned Parking
Pool
- In Ground Pool
- In Ground Spa
Outdoor Features
- Balcony
- Screened Patio
- Rear Porch
Schools
- Dunedin Elementary School
- Dunedin Highland Middle School
- Dunedin High School
Utilities
- Central Heating and Cooling System
- Cable TV Available
Listing and Financial Details
- Down Payment Assistance Available
- Visit Down Payment Resource Website
- Tax Block 19
- Assessor Parcel Number 35-28-15-48604-019-2010
Community Details
Overview
- Association fees include cable TV, escrow reserves fund, insurance, maintenance structure, ground maintenance, private road, trash, water
- Association Data Management Association, Phone Number (727) 799-0031
- Lake Tiffany Condos
- Lake Tiffany Condo Subdivision
- The community has rules related to deed restrictions
- Rental Restrictions
Amenities
- Clubhouse
Recreation
- Community Pool
Pet Policy
- Pets up to 25 lbs
- 1 Pet Allowed
Ownership History
Purchase Details
Home Financials for this Owner
Home Financials are based on the most recent Mortgage that was taken out on this home.Purchase Details
Home Financials for this Owner
Home Financials are based on the most recent Mortgage that was taken out on this home.Purchase Details
Purchase Details
Home Financials for this Owner
Home Financials are based on the most recent Mortgage that was taken out on this home.Similar Homes in the area
Home Values in the Area
Average Home Value in this Area
Purchase History
| Date | Type | Sale Price | Title Company |
|---|---|---|---|
| Warranty Deed | $160,000 | Fidelity Natl Ttl Of Fl Inc | |
| Warranty Deed | $140,000 | Capital Title Solutions | |
| Warranty Deed | $120,000 | Platinum National Title Llc | |
| Warranty Deed | $90,000 | Partners Title Services Corp |
Mortgage History
| Date | Status | Loan Amount | Loan Type |
|---|---|---|---|
| Open | $63,875 | Credit Line Revolving | |
| Open | $128,000 | New Conventional | |
| Previous Owner | $83,000 | New Conventional | |
| Previous Owner | $90,000 | Purchase Money Mortgage |
Property History
| Date | Event | Price | Change | Sq Ft Price |
|---|---|---|---|---|
| 02/16/2021 02/16/21 | Sold | $160,000 | -2.1% | $162 / Sq Ft |
| 01/02/2021 01/02/21 | Pending | -- | -- | -- |
| 01/01/2021 01/01/21 | For Sale | $163,500 | 0.0% | $166 / Sq Ft |
| 12/28/2020 12/28/20 | Pending | -- | -- | -- |
| 12/22/2020 12/22/20 | For Sale | $163,500 | +16.8% | $166 / Sq Ft |
| 11/09/2018 11/09/18 | Sold | $140,000 | -12.4% | $142 / Sq Ft |
| 10/21/2018 10/21/18 | Pending | -- | -- | -- |
| 10/04/2018 10/04/18 | For Sale | $159,900 | -- | $162 / Sq Ft |
Tax History Compared to Growth
Tax History
| Year | Tax Paid | Tax Assessment Tax Assessment Total Assessment is a certain percentage of the fair market value that is determined by local assessors to be the total taxable value of land and additions on the property. | Land | Improvement |
|---|---|---|---|---|
| 2024 | $3,795 | $273,062 | -- | $273,062 |
| 2023 | $3,795 | $274,170 | $0 | $274,170 |
| 2022 | $2,999 | $169,994 | $0 | $169,994 |
| 2021 | $2,490 | $135,086 | $0 | $0 |
| 2020 | $2,291 | $122,079 | $0 | $0 |
| 2019 | $2,379 | $125,637 | $0 | $125,637 |
| 2018 | $2,043 | $113,409 | $0 | $0 |
| 2017 | $1,824 | $94,070 | $0 | $0 |
| 2016 | $591 | $63,452 | $0 | $0 |
| 2015 | $605 | $63,011 | $0 | $0 |
| 2014 | $594 | $62,511 | $0 | $0 |
Agents Affiliated with this Home
-
P
Seller's Agent in 2021
Patricia Harris
KEITH HARRIS LLC
(727) 389-2618
3 in this area
35 Total Sales
-
J
Seller Co-Listing Agent in 2021
Jennifer Henius
-
J
Buyer's Agent in 2021
Jennifer Patterson
DALTON WADE INC
(727) 265-1577
3 in this area
42 Total Sales
-
C
Seller's Agent in 2018
Carolyn Campbell
AT HOME PROPERTY MGMT & REALTY
(727) 807-7934
28 Total Sales
-
F
Buyer's Agent in 2018
Florence O'Brien
Map
Source: Stellar MLS
MLS Number: W7805403
APN: 35-28-15-48604-019-2010
- 1438 Millstream Ln Unit 201
- 1435 Millstream Ln Unit 202
- 1408 Millstream Ln Unit 206
- 1420 Oak Hill Dr Unit 203
- 1390 Oak Hill Dr Unit 206
- 2233 Springwood Cir W
- 330 Promenade Dr Unit 205
- 330 Promenade Dr Unit 206
- 1869 Springbush Ln
- 34 Concord Dr
- 1756 Ashton Abbey Rd
- 1888 Springbush Ln
- 1018 Osprey Ct
- 1751 Ashton Abbey Rd
- 26 Concord Dr
- 1965 Allard Dr
- 1120 Bluffs Cir
- 1942 Alton Dr
- 23 Concord Dr E
- 2268 Palmetto Dr
