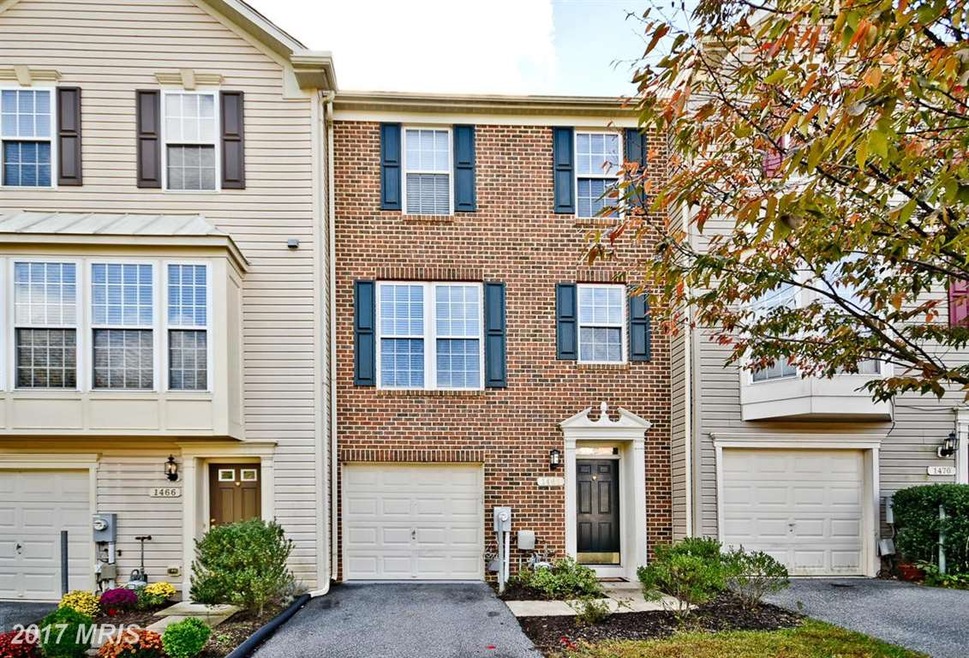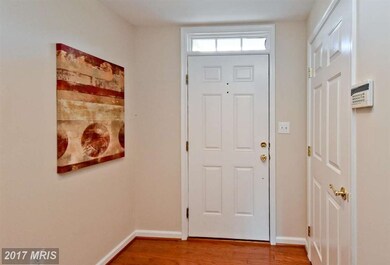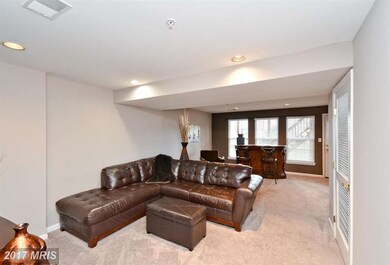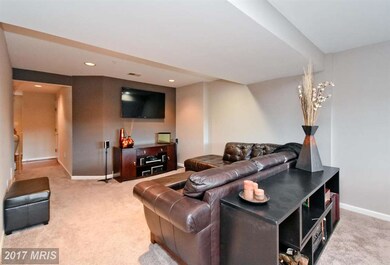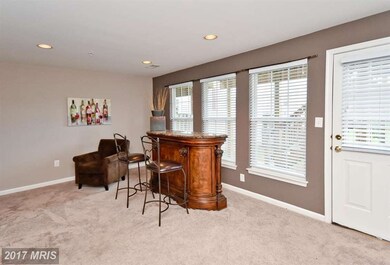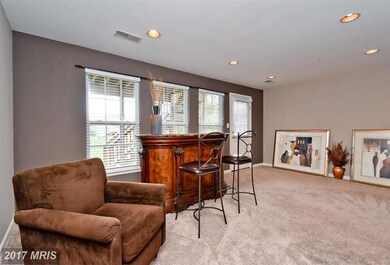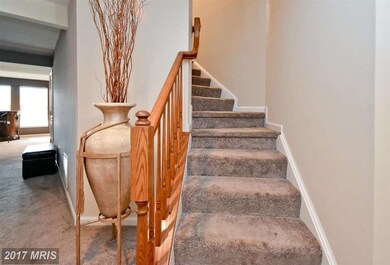
1468 Pangbourne Way Hanover, MD 21076
Highlights
- Open Floorplan
- Clubhouse
- Wood Flooring
- Colonial Architecture
- Deck
- Whirlpool Bathtub
About This Home
As of June 2021Gorgeous, well maintained brick front, three level, 3 BR, 2.5 BA TH. Boosting bump out all levels, gleaming hardwood floor main & uppr levels, new carpet LL, freshly painted. Very spacious Master BR, walk in closet, separate shower and soaking tub with jets, dual vanity. Slider leads to deck and LL walkout to back. Amenities: Clubhouse, pool, playground. Easy access to BWI, 95, 295, and 100.
Townhouse Details
Home Type
- Townhome
Est. Annual Taxes
- $3,424
Year Built
- Built in 2004
Lot Details
- 1,600 Sq Ft Lot
- Two or More Common Walls
- Property is in very good condition
HOA Fees
- $95 Monthly HOA Fees
Parking
- 1 Car Attached Garage
- Off-Street Parking
Home Design
- Colonial Architecture
- Bump-Outs
- Asphalt Roof
- Brick Front
Interior Spaces
- 2,040 Sq Ft Home
- Property has 3 Levels
- Open Floorplan
- Ceiling height of 9 feet or more
- Ceiling Fan
- Window Treatments
- Family Room Off Kitchen
- Game Room
- Wood Flooring
Kitchen
- Gas Oven or Range
- Microwave
- Ice Maker
- Dishwasher
- Kitchen Island
- Disposal
Bedrooms and Bathrooms
- 3 Bedrooms
- En-Suite Primary Bedroom
- En-Suite Bathroom
- 2.5 Bathrooms
- Whirlpool Bathtub
Laundry
- Dryer
- Washer
Finished Basement
- Walk-Out Basement
- Rear Basement Entry
Home Security
Outdoor Features
- Deck
Schools
- Macarthur Middle School
- Meade High School
Utilities
- Forced Air Heating and Cooling System
- Electric Water Heater
Listing and Financial Details
- Tax Lot 10
- Assessor Parcel Number 020488490218271
Community Details
Overview
- Association fees include snow removal, trash, lawn care front
- Villages Of Dorchester Subdivision
Amenities
- Clubhouse
- Party Room
Recreation
- Community Playground
- Community Pool
Security
- Fire and Smoke Detector
Ownership History
Purchase Details
Home Financials for this Owner
Home Financials are based on the most recent Mortgage that was taken out on this home.Purchase Details
Home Financials for this Owner
Home Financials are based on the most recent Mortgage that was taken out on this home.Purchase Details
Home Financials for this Owner
Home Financials are based on the most recent Mortgage that was taken out on this home.Purchase Details
Home Financials for this Owner
Home Financials are based on the most recent Mortgage that was taken out on this home.Purchase Details
Similar Homes in the area
Home Values in the Area
Average Home Value in this Area
Purchase History
| Date | Type | Sale Price | Title Company |
|---|---|---|---|
| Deed | $395,000 | Quantum Title Corporation | |
| Deed | $365,000 | Freestate Title Svcs Of Anna | |
| Deed | $420,000 | -- | |
| Deed | $420,000 | -- | |
| Deed | $312,540 | -- |
Mortgage History
| Date | Status | Loan Amount | Loan Type |
|---|---|---|---|
| Previous Owner | $375,250 | New Conventional | |
| Previous Owner | $372,847 | VA | |
| Previous Owner | $341,800 | Stand Alone Second | |
| Previous Owner | $336,000 | Purchase Money Mortgage | |
| Previous Owner | $336,000 | Purchase Money Mortgage | |
| Previous Owner | $94,000 | Stand Alone Second | |
| Closed | -- | No Value Available |
Property History
| Date | Event | Price | Change | Sq Ft Price |
|---|---|---|---|---|
| 06/04/2021 06/04/21 | Sold | $395,000 | 0.0% | $159 / Sq Ft |
| 05/12/2021 05/12/21 | Price Changed | $395,000 | +1.3% | $159 / Sq Ft |
| 05/10/2021 05/10/21 | For Sale | $390,000 | -1.3% | $157 / Sq Ft |
| 05/10/2021 05/10/21 | Off Market | $395,000 | -- | -- |
| 05/10/2021 05/10/21 | Pending | -- | -- | -- |
| 04/09/2020 04/09/20 | Rented | $2,195 | 0.0% | -- |
| 04/03/2020 04/03/20 | Price Changed | $2,195 | -4.4% | $1 / Sq Ft |
| 03/10/2020 03/10/20 | Price Changed | $2,295 | -4.2% | $1 / Sq Ft |
| 02/26/2020 02/26/20 | For Rent | $2,395 | 0.0% | -- |
| 02/10/2020 02/10/20 | Off Market | $2,395 | -- | -- |
| 01/22/2020 01/22/20 | For Rent | $2,395 | 0.0% | -- |
| 12/16/2016 12/16/16 | Sold | $365,000 | -1.1% | $179 / Sq Ft |
| 11/11/2016 11/11/16 | Pending | -- | -- | -- |
| 10/30/2016 10/30/16 | For Sale | $369,000 | -- | $181 / Sq Ft |
Tax History Compared to Growth
Tax History
| Year | Tax Paid | Tax Assessment Tax Assessment Total Assessment is a certain percentage of the fair market value that is determined by local assessors to be the total taxable value of land and additions on the property. | Land | Improvement |
|---|---|---|---|---|
| 2024 | $5,744 | $372,367 | $0 | $0 |
| 2023 | $5,570 | $354,733 | $0 | $0 |
| 2022 | $5,158 | $337,100 | $140,000 | $197,100 |
| 2021 | $4,998 | $334,633 | $0 | $0 |
| 2020 | $4,998 | $332,167 | $0 | $0 |
| 2019 | $9,620 | $329,700 | $130,000 | $199,700 |
| 2018 | $3,258 | $321,267 | $0 | $0 |
| 2017 | $4,257 | $312,833 | $0 | $0 |
| 2016 | -- | $304,400 | $0 | $0 |
| 2015 | -- | $299,300 | $0 | $0 |
| 2014 | -- | $294,200 | $0 | $0 |
Agents Affiliated with this Home
-

Seller's Agent in 2021
Un McAdory
Realty 1 Maryland, LLC
(410) 300-8643
94 in this area
409 Total Sales
-

Buyer's Agent in 2021
Clare Park
Realty 1 Maryland, LLC
(443) 878-2806
10 in this area
23 Total Sales
-
M
Seller's Agent in 2020
Michael MacKay
Bay Property Management Group
(240) 778-3264
-

Seller's Agent in 2016
Patrice Coleman
Samson Properties
(310) 770-0480
6 Total Sales
-

Buyer's Agent in 2016
Gina White
Coldwell Banker (NRT-Southeast-MidAtlantic)
(443) 822-1336
50 in this area
710 Total Sales
Map
Source: Bright MLS
MLS Number: 1001629467
APN: 04-884-90218271
- 7151 Wright Rd
- 7143 Wright Rd
- Parcel 325 Wright Rd
- Parcel 271 Wright Rd
- Parcel 265 Wright Rd
- Parcel 316-7147 Wright Rd
- 0 Wright Rd Unit 19332844
- 7106 River Birch Dr
- 7135 Wright Rd
- 7131 Wright Rd
- 7266 Dorchester Woods Ln
- 1517 Fair Oak Dr
- 1214 Countryside Ct
- 1545 Rutland Way
- 7228 Boscastle Ln
- 1573 Rutland Way
- 1750 Theale Way
- 7305 Wisteria Point Dr
- 6810 Morning Glory Trail
- 6504 Whitetail Crossing Way
