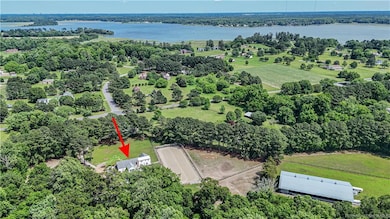
1468 Peppercorn Ln Suffolk, VA 23432
Chuckatuck NeighborhoodEstimated payment $5,427/month
Highlights
- Stables
- 6.34 Acre Lot
- Wood Burning Stove
- Oakland Elementary School Rated 9+
- Deck
- Wood Flooring
About This Home
Your equestrian dream starts here at Silverleaf Farm in Suffolk, Virginia. This meticulously maintained mini-estate offers 6.5 acres and a rare blend of refined country living within minutes of all city amenities. This property is perfect for hobby riders, trainers, or anyone dreaming of the equestrian lifestyle. The 5-bedroom, 4-bath home spans over 3,500 sq ft and features a remodeled kitchen, updated primary suite with walk-in closet, and a bright sunroom leading to a composite deck with a built-in hot tub—ideal for unwinding after a day in the saddle. This fabulous property features a 7-stall barn with individual runs for each stall, mats, lockers, a hay room, and a hot and cold water wash stall. For your riding enjoyment, there is a regulation-size dressage area with lights and mirrors, as well as a 20x50M indoor arena with rubber/sand footing, lights, mirrors, and a sound system. Whether you're training, boarding, or simply enjoying the lifestyle, this farmette is turnkey and ready for your next chapter!
Listing Agent
Coldwell Banker Traditions License #0225095421 Listed on: 06/02/2025

Home Details
Home Type
- Single Family
Est. Annual Taxes
- $7,053
Year Built
- Built in 1977
Lot Details
- 6.34 Acre Lot
- Partially Fenced Property
- Board Fence
Home Design
- Fire Rated Drywall
- Asphalt Shingled Roof
- Vinyl Siding
Interior Spaces
- 3,555 Sq Ft Home
- 2-Story Property
- Paneling
- Ceiling Fan
- Recessed Lighting
- Wood Burning Stove
- Wood Burning Fireplace
- Window Treatments
- Formal Dining Room
- Crawl Space
- Washer and Dryer Hookup
Kitchen
- Eat-In Kitchen
- Electric Cooktop
- Stove
- Microwave
- Dishwasher
- Granite Countertops
Flooring
- Wood
- Carpet
- Tile
Bedrooms and Bathrooms
- 5 Bedrooms
- Walk-In Closet
- Double Vanity
- Hydromassage or Jetted Bathtub
Attic
- Attic Floors
- Walk-In Attic
Parking
- 2 Car Direct Access Garage
- Oversized Parking
- Circular Driveway
Outdoor Features
- Deck
- Exterior Lighting
- Shed
Schools
- Oakland Elementary School
- Kings Fork Middle School
- Kings Fork High School
Utilities
- Forced Air Zoned Heating and Cooling System
- Cooling System Mounted To A Wall/Window
- Heat Pump System
- Power Generator
- Well
- Electric Water Heater
- Conventional Septic
Additional Features
- Horse Farm
- Stables
Community Details
- Bridge Point Farms Subdivision
Listing and Financial Details
- Assessor Parcel Number 16612
Map
Home Values in the Area
Average Home Value in this Area
Tax History
| Year | Tax Paid | Tax Assessment Tax Assessment Total Assessment is a certain percentage of the fair market value that is determined by local assessors to be the total taxable value of land and additions on the property. | Land | Improvement |
|---|---|---|---|---|
| 2024 | $7,347 | $649,900 | $133,700 | $516,200 |
| 2023 | $7,347 | $636,100 | $133,700 | $502,400 |
| 2022 | $7,355 | $674,800 | $133,700 | $541,100 |
| 2021 | $6,398 | $576,400 | $133,700 | $442,700 |
| 2020 | $5,724 | $515,700 | $133,700 | $382,000 |
| 2019 | $5,724 | $515,700 | $133,700 | $382,000 |
| 2018 | $5,250 | $476,900 | $89,300 | $387,600 |
| 2017 | $5,103 | $476,900 | $89,300 | $387,600 |
| 2016 | $5,103 | $476,900 | $89,300 | $387,600 |
| 2015 | $2,374 | $461,300 | $89,300 | $372,000 |
| 2014 | $2,374 | $461,300 | $89,300 | $372,000 |
Property History
| Date | Event | Price | Change | Sq Ft Price |
|---|---|---|---|---|
| 07/16/2025 07/16/25 | Pending | -- | -- | -- |
| 06/02/2025 06/02/25 | For Sale | $895,000 | -- | $252 / Sq Ft |
Purchase History
| Date | Type | Sale Price | Title Company |
|---|---|---|---|
| Interfamily Deed Transfer | -- | None Available |
Mortgage History
| Date | Status | Loan Amount | Loan Type |
|---|---|---|---|
| Closed | $600,000 | Construction |
About the Listing Agent

As a lifelong resident of the Williamsburg area, Lisa specializes in luxury and lifestyle homes and especially loves working with waterfront and equestrian properties. She can help clients determine and highlight those exceptional property features of luxury homes. Lisa has personally lived on an equestrian estate for 15 years and currently lives on a navigable local river, which leads to the Chesapeake Bay.
Lisa has built many personal and professional business relationships through her
Lisa's Other Listings
Source: Williamsburg Multiple Listing Service
MLS Number: 2501913
APN: 252422500
- MM Bayberry
- 6649 Crittenden Rd
- 6776 Crittenden Rd
- 6898 Crittenden Rd
- 201 Kings Hwy
- 6944 Crittenden Rd
- 4205 Rivercliff Crescent E
- 127 Nansemond Pointe Dr
- 2228 Kings Hwy
- 100 Wren Rd
- 4235 Sleepy Hole Rd
- 5580 Godwin Blvd
- 103 Sea Hero Ct
- 110 Sea Hero Ct
- 153 American Way
- 0.39Ac Griffin Ln
- 137 American Way
- 4364 Griffin Ln
- 4668 Godwin Blvd
- 2815 Cuttysark Ln






