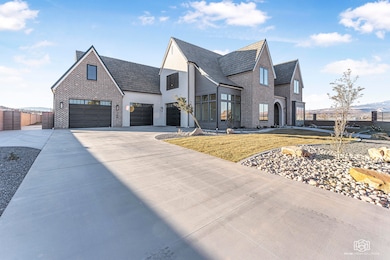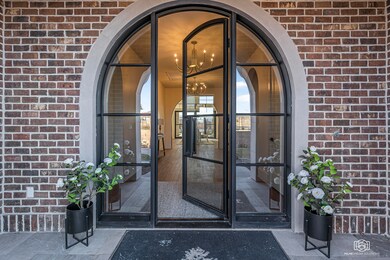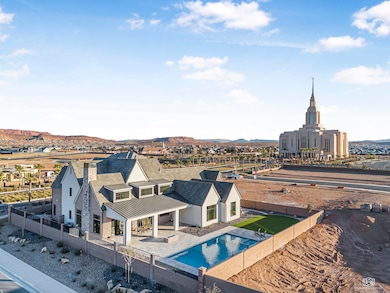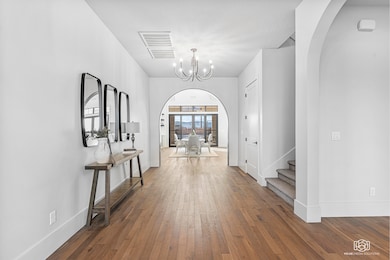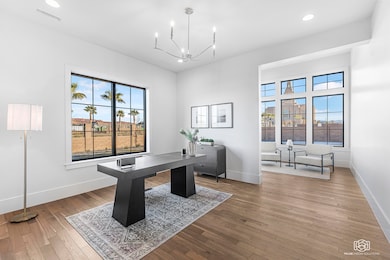1468 S Red Cliffs Temple Ln St. George, UT 84790
Estimated payment $16,674/month
Highlights
- Heated In Ground Pool
- Mountain View
- Main Floor Primary Bedroom
- Washington Fields Intermediate School Rated A-
- Vaulted Ceiling
- 1 Fireplace
About This Home
Discover unparalleled luxury in this brand new, custom-built home. Featuring 5 bedrooms and 5.5 bathrooms, this residence is designed with exquisite attention to detail and high-end finishes throughout. Enjoy the tranquility of a beautifully landscaped yard and relax by the pristine pool, all while taking in breathtaking views. This home offers the perfect blend of elegance and comfort, making it an exceptional choice for those seeking a premium Southern Utah living experience. What's more, a premier lifestyle and retail center is coming soon just minutes from the Summit View Community, bringing top-tier dining, shopping, and energy to the area that will enhance both lifestyle and long-term value. Don't miss the opportunity to make this stunning property your own!
Open House Schedule
-
Wednesday, December 10, 202512:00 to 3:00 pm12/10/2025 12:00:00 PM +00:0012/10/2025 3:00:00 PM +00:00Add to Calendar
-
Thursday, December 11, 202511:00 am to 2:00 pm12/11/2025 11:00:00 AM +00:0012/11/2025 2:00:00 PM +00:00Add to Calendar
Home Details
Home Type
- Single Family
Year Built
- Built in 2024
Lot Details
- 0.45 Acre Lot
- Cul-De-Sac
- Landscaped
- Private Yard
HOA Fees
- $125 Monthly HOA Fees
Parking
- Attached Garage
- Garage Door Opener
Home Design
- Brick Exterior Construction
- Slab Foundation
- Tile Roof
- Stucco Exterior
- Stone Exterior Construction
Interior Spaces
- 5,927 Sq Ft Home
- 2-Story Property
- Central Vacuum
- Vaulted Ceiling
- Ceiling Fan
- 1 Fireplace
- Double Pane Windows
- Den
- Mountain Views
Kitchen
- Built-In Range
- Range Hood
- Microwave
- Dishwasher
- Disposal
Bedrooms and Bathrooms
- 5 Bedrooms
- Primary Bedroom on Main
- Walk-In Closet
- 6 Bathrooms
- Bathtub With Separate Shower Stall
Pool
- Heated In Ground Pool
- Spa
Outdoor Features
- Covered Deck
- Exterior Lighting
Schools
- Majestic Fields Elementary School
- Crimson Cliffs Middle School
- Crimson Cliffs High School
Utilities
- Central Air
- Heating System Uses Natural Gas
- Smart Home Wiring
- Water Softener is Owned
Community Details
- Summit View Subdivision
Listing and Financial Details
- Home warranty included in the sale of the property
- Assessor Parcel Number SG-SUMV-1-1
Map
Home Values in the Area
Average Home Value in this Area
Property History
| Date | Event | Price | List to Sale | Price per Sq Ft |
|---|---|---|---|---|
| 10/03/2024 10/03/24 | For Sale | $2,650,000 | -- | $447 / Sq Ft |
Source: Washington County Board of REALTORS®
MLS Number: 24-252807
- Lot 8 Summit View
- Lot 3 Summit View
- 1481 S Red Cliffs Temple Ln
- 1630 Perlite Dr
- 1664 Perlite Dr
- 1936 N Pebble Dr
- 2892 E 1400 S
- 2889 E 1400 S
- 2789 E Siltstone Dr
- 3342 S 240 W
- 3134 S 355 W
- 1149 S 2970 E
- 309 Blue Quartz Dr
- 283 Blue Quartz Dr
- 0 Gneiss Dr Unit 25-258152
- 0 Gneiss Dr Unit 25-258150
- 0 Gneiss Dr Unit 25-258223
- 1821 S 2890 E
- 87 W Meadow View Ln
- 1846 S 2940 St E
- 832 S American Beech Ln
- 770 S 2780 E
- 2271 E Dinosaur Crossing Dr
- 1843 E 1220 S St
- 2409 E Dinosaur Crossing Dr
- 514 S 1990 E
- 368 S Mall Dr
- 3226 E 2930 S
- 344 S 1990 E
- 277 S 1000 E
- 444 Sunland Dr
- 1555 E Mead Ln
- 1551 E Mead Ln
- 605 E Tabernacle St
- 220 E 600 S
- 175 S 400 E
- 845 E Desert Cactus Dr
- 325 S 200 E Unit 3
- 55 E 700 S
- 575 S Main St


