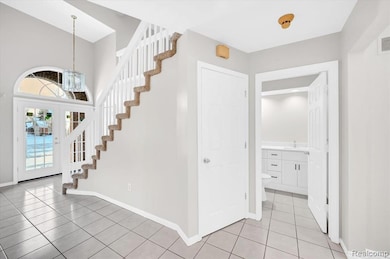
$464,900
- 3 Beds
- 1.5 Baths
- 1,571 Sq Ft
- 1597 Northumberland Dr
- Rochester Hills, MI
Nestled in the welcoming community of Rochester, Michigan, the single-family residence located at 1597 Northumberland Dr offers a unique opportunity to own a property with enduring appeal. Built in 1957 with recent renovations, this home presents a canvas ready to be shaped into your personal haven. With an electric vehicle charger in the attached two car garage, and a hot tub nestled in the
Kevin Stewart Stewart Team R E Partners Inc






