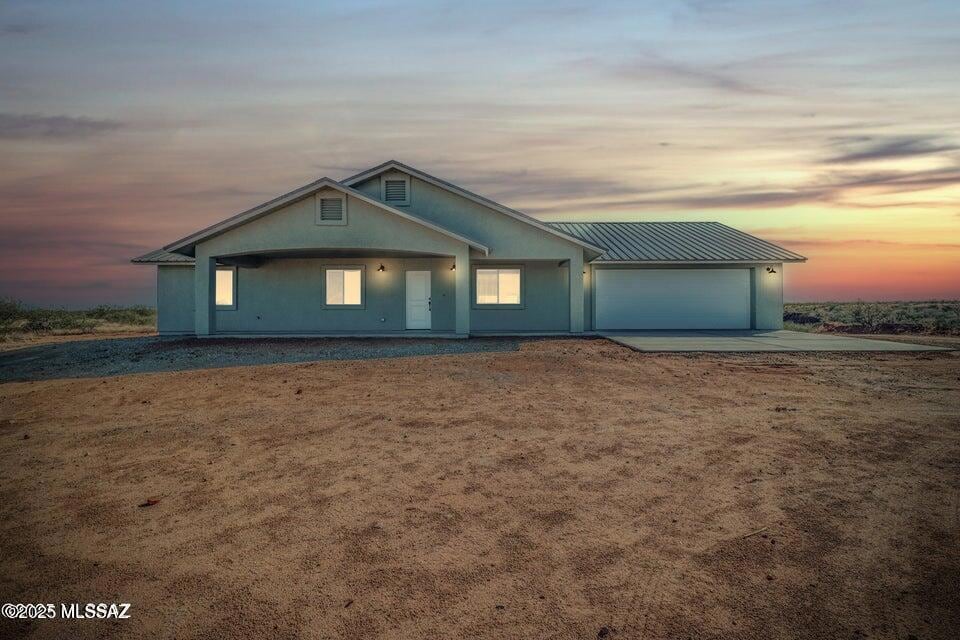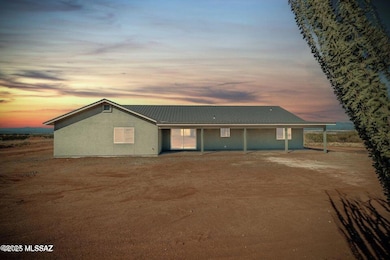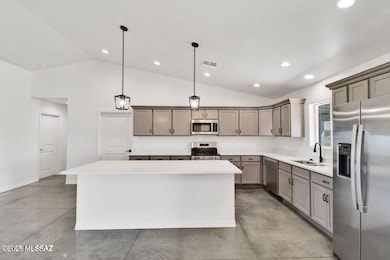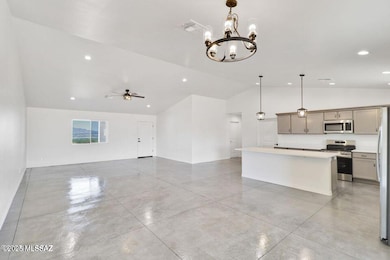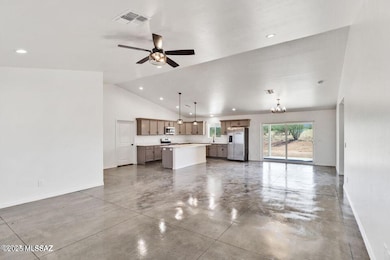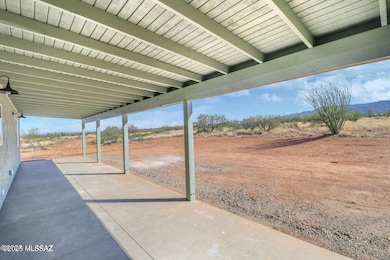1468 W Scarlet Blossom Trail Benson, AZ 85602
Estimated payment $2,247/month
4
Beds
3
Baths
2,219
Sq Ft
$190
Price per Sq Ft
Highlights
- New Construction
- Panoramic View
- Vaulted Ceiling
- RV Access or Parking
- 1.53 Acre Lot
- Ranch Style House
About This Home
NEW CONSTRUCTION - Multiple plans to choose from! Your dream home awaits on 1.53 acres with gorgeous views. Custom Features include: Two Master Bedrooms, Split Floor Plan, High efficiency vinyl windows, Vaulted ceilings, covered patios, Spacious kitchen with hardwood cabinets, Work island and so much more. 30 minutes from Tucson or Sierra Vista.
Listing Agent
John Vivian
Glenn Realty, LLC Listed on: 11/20/2025
Home Details
Home Type
- Single Family
Est. Annual Taxes
- $287
Year Built
- Built in 2025 | New Construction
Lot Details
- 1.53 Acre Lot
- Lot Dimensions are 120x499x80x547
- Desert faces the front and back of the property
- Corner Lot
- Property is zoned Cochise - Call
Parking
- Garage
- Parking Pad
- Garage Door Opener
- RV Access or Parking
Home Design
- Ranch Style House
- Entry on the 1st floor
- Frame With Stucco
- Frame Construction
- Metal Roof
Interior Spaces
- 2,219 Sq Ft Home
- Vaulted Ceiling
- Ceiling Fan
- Double Pane Windows
- Great Room
- Dining Area
- Concrete Flooring
- Panoramic Views
Kitchen
- Breakfast Bar
- Electric Range
- ENERGY STAR Qualified Refrigerator
- ENERGY STAR Qualified Dishwasher
- Stainless Steel Appliances
- ENERGY STAR Range
- ENERGY STAR Cooktop
Bedrooms and Bathrooms
- 4 Bedrooms
- Split Bedroom Floorplan
- 3 Full Bathrooms
- Double Vanity
- Bathtub and Shower Combination in Primary Bathroom
- Secondary bathroom tub or shower combo
- Exhaust Fan In Bathroom
Laundry
- Laundry Room
- Electric Dryer Hookup
Home Security
- Carbon Monoxide Detectors
- Fire and Smoke Detector
Accessible Home Design
- Handicap Convertible
- No Interior Steps
Schools
- Benson Elementary And Middle School
- Benson High School
Utilities
- Forced Air Heating and Cooling System
- Electric Water Heater
- Septic System
Additional Features
- Energy-Efficient Lighting
- Covered Patio or Porch
Community Details
- No Home Owners Association
- The community has rules related to covenants, conditions, and restrictions, deed restrictions
Listing and Financial Details
- Home warranty included in the sale of the property
Map
Create a Home Valuation Report for This Property
The Home Valuation Report is an in-depth analysis detailing your home's value as well as a comparison with similar homes in the area
Home Values in the Area
Average Home Value in this Area
Property History
| Date | Event | Price | List to Sale | Price per Sq Ft |
|---|---|---|---|---|
| 11/20/2025 11/20/25 | For Sale | $421,610 | -- | $190 / Sq Ft |
Source: MLS of Southern Arizona
Source: MLS of Southern Arizona
MLS Number: 22530112
Nearby Homes
- 1340 W Scarlet Blossom Trail Unit 126
- 0 S Canyon Overlook Trail Unit 22524659
- 0 S Canyon Overlook Trail Unit 22523595
- 0 S Canyon Overlook Trail Unit 22524662
- 1352 Kartchner Trail
- 1362 Kartchner Trail
- 169 S Arroyo Bend Pass Unit 169
- 1416 Kartchner Trail
- 1422 Kartchner Trail
- 1402 Sheep Wash Way
- 1328 W Flowstone Trail
- 1452 W Sheep Wash Way Unit Lot 77
- 1462 W Sheep Wash Way
- 1474 W Sheep Wash Way
- 1334 W Flowstone Trail
- 1336 Flowstone Trail
- 1704 Tenen Pass Dr
- 1569 W Cottonwood Canyon Dr
- 1569 Cottonwood Canyon Dr
- 1478 W Big Room Place
- 1579 W Cottonwood Bluffs Dr
- 0 S Highway 80 -- Unit 203 6875254
- 374 E 5th St
- 408 E Birch St
- 605 Gila St
- 175 N Skyline Dr
- 310 2nd St
- 307 1st St Unit B
- 912 E Allen St Unit 4
- 14260 E Placita Lago Verde
- 13942 E Silver Pne Trail
- 13802 E Silver Pne Trail
- 14189 E Camino Galante
- 9653 S Via Bandera
- 10123 S Tilbury Dr
- 10737 S Miralago Dr
- 13660 E High Plains Ranch St
- 13451 E Ace High Dr
- 13224 E Coyote Well Dr
- 11784 E Arabelle Dr
