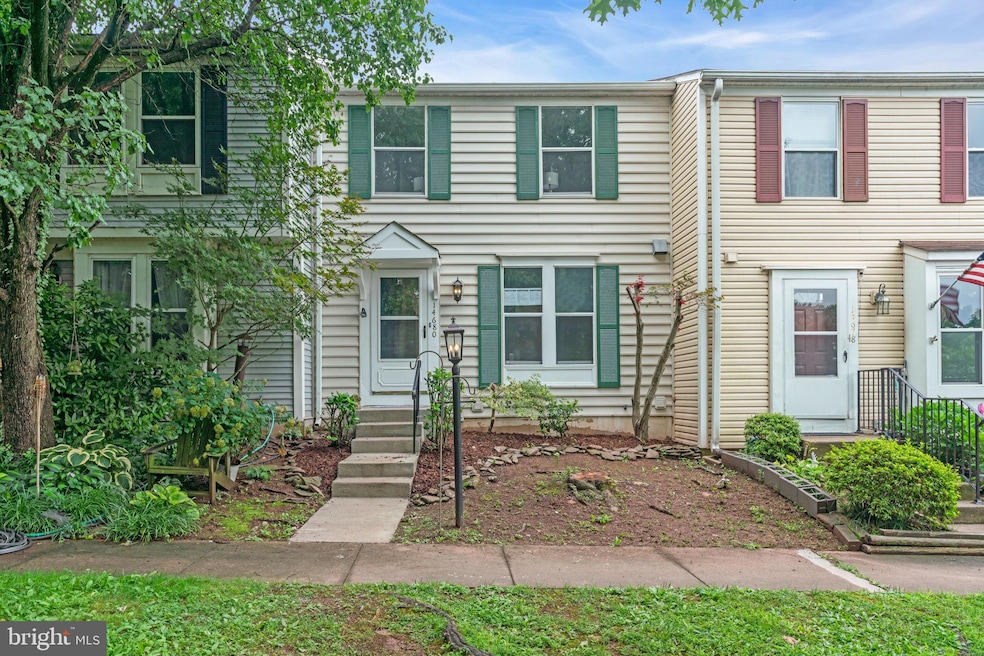14680 Stone Crossing Ct Centreville, VA 20120
Estimated payment $3,369/month
Highlights
- View of Trees or Woods
- Colonial Architecture
- Backs to Trees or Woods
- Westfield High School Rated A-
- Deck
- Cul-De-Sac
About This Home
Welcome to 14680 Stone Crossing—a fully renovated, move-in-ready gem tucked away on a peaceful cul-de-sac in the highly desirable Stone Crossing community of Centreville, VA. This stunning 3-bedroom, 3.5-bath townhome has been completely transformed with meticulous attention to detail, blending modern luxury with everyday comfort and peace of mind with a brand new roof!
Step inside and experience a home that is essentially brand new. The comprehensive renovation includes a brand new roof, a new high-efficiency HVAC system, all-new waterproof vinyl flooring, and a fresh coat of paint throughout. The living space is enhanced with new recessed lighting and new closet doors.
The open-concept layout flows effortlessly to the heart of the home: a stunning new kitchen featuring premium cabinetry, sleek quartz countertops, and a full suite of Samsung smart stainless-steel appliances. From the counter-height dining space, the living area extends to a rebuilt private deck with all-new planks—perfect for entertaining.
Upstairs, you'll find three spacious bedrooms and two of the home's three fully remodeled bathrooms, which have been redesigned with custom showers and high-end finishes.
The versatile walkout basement is ideal for a home office, guest suite, or cozy family room, complete with its own fireplace, a third full bath, laundry area, and a new patio door providing direct access to a private, tree-lined backyard now enclosed by a brand-new fence.
Every detail has been addressed, from the major systems down to a new doorbell, all complemented by refreshed landscaping. All renovation work was completed with proper permits, ensuring quality, compliance, and peace of mind.
Located just minutes from I-66, Route 28, and Route 29, and only 11 miles from Dulles Airport, this home is a commuter’s dream. It delivers the rare combination of upscale living, community warmth, and an unbeatable location—don’t miss your chance to make it yours!
Townhouse Details
Home Type
- Townhome
Est. Annual Taxes
- $5,413
Year Built
- Built in 1985 | Remodeled in 2025
Lot Details
- 1,307 Sq Ft Lot
- Cul-De-Sac
- Privacy Fence
- Back Yard Fenced
- No Through Street
- Backs to Trees or Woods
- Property is in very good condition
HOA Fees
- $100 Monthly HOA Fees
Home Design
- Colonial Architecture
- Vinyl Siding
- Concrete Perimeter Foundation
Interior Spaces
- Property has 3 Levels
- Built-In Features
- Views of Woods
Kitchen
- Cooktop
- Microwave
- Dishwasher
- Disposal
Bedrooms and Bathrooms
- 3 Bedrooms
- Walk-In Closet
- Bathtub with Shower
Laundry
- Electric Dryer
- Washer
Basement
- Walk-Out Basement
- Connecting Stairway
- Laundry in Basement
- Natural lighting in basement
Parking
- 2 Open Parking Spaces
- 2 Parking Spaces
- Paved Parking
- Parking Lot
Accessible Home Design
- More Than Two Accessible Exits
Outdoor Features
- Deck
- Patio
Utilities
- Forced Air Heating and Cooling System
- Natural Gas Water Heater
Listing and Financial Details
- Tax Lot 16
- Assessor Parcel Number 0541 12 0016
Community Details
Overview
- Stone Crossing Community Association
- Stone Crossing Community
- Stone Crossing Subdivision
Pet Policy
- No Pets Allowed
Map
Home Values in the Area
Average Home Value in this Area
Tax History
| Year | Tax Paid | Tax Assessment Tax Assessment Total Assessment is a certain percentage of the fair market value that is determined by local assessors to be the total taxable value of land and additions on the property. | Land | Improvement |
|---|---|---|---|---|
| 2021 | $4,239 | $361,190 | $115,000 | $246,190 |
| 2020 | $4,081 | $344,790 | $100,000 | $244,790 |
| 2019 | $3,857 | $325,910 | $90,000 | $235,910 |
| 2018 | $3,643 | $307,790 | $85,000 | $222,790 |
| 2017 | $3,395 | $292,450 | $84,000 | $208,450 |
| 2016 | $3,317 | $286,360 | $82,000 | $204,360 |
| 2015 | $3,129 | $280,350 | $80,000 | $200,350 |
| 2014 | $3,222 | $289,350 | $80,000 | $209,350 |
Property History
| Date | Event | Price | Change | Sq Ft Price |
|---|---|---|---|---|
| 08/28/2025 08/28/25 | Pending | -- | -- | -- |
| 08/11/2025 08/11/25 | For Sale | $529,000 | 0.0% | $307 / Sq Ft |
| 08/04/2025 08/04/25 | Pending | -- | -- | -- |
| 07/10/2025 07/10/25 | For Sale | $529,000 | +33.9% | $307 / Sq Ft |
| 05/13/2025 05/13/25 | Sold | $395,000 | +5.3% | $288 / Sq Ft |
| 04/28/2025 04/28/25 | Pending | -- | -- | -- |
| 04/25/2025 04/25/25 | For Sale | $375,000 | -- | $274 / Sq Ft |
Mortgage History
| Date | Status | Loan Amount | Loan Type |
|---|---|---|---|
| Closed | $50,000 | Credit Line Revolving |
Source: Bright MLS
MLS Number: VAFX2244070
APN: 054-1-12-0016
- 14600 Stone Range Dr
- 5705 Croatan Ct
- 14617 Woodspring Ct
- 5570 Village Center Dr
- 5616 Schoolfield Ct
- 5600 Rocky Run Dr
- 5716 Belcher Farm Dr
- 5613 Rocky Run Dr
- 5515 Buggy Whip Dr
- 5722 Flagler Dr
- 14700 Cranoke St
- 14731 Grobie Pond Ln
- 14926 Greymont Dr
- 5813 Stone Ridge Dr
- 14669 Battery Ridge Ln
- 14814 Basingstoke Loop
- 14374 Nandina Ct
- 14445 Salisbury Plain Ct
- 5213 Knoughton Way
- 5515 Sequoia Farms Dr







