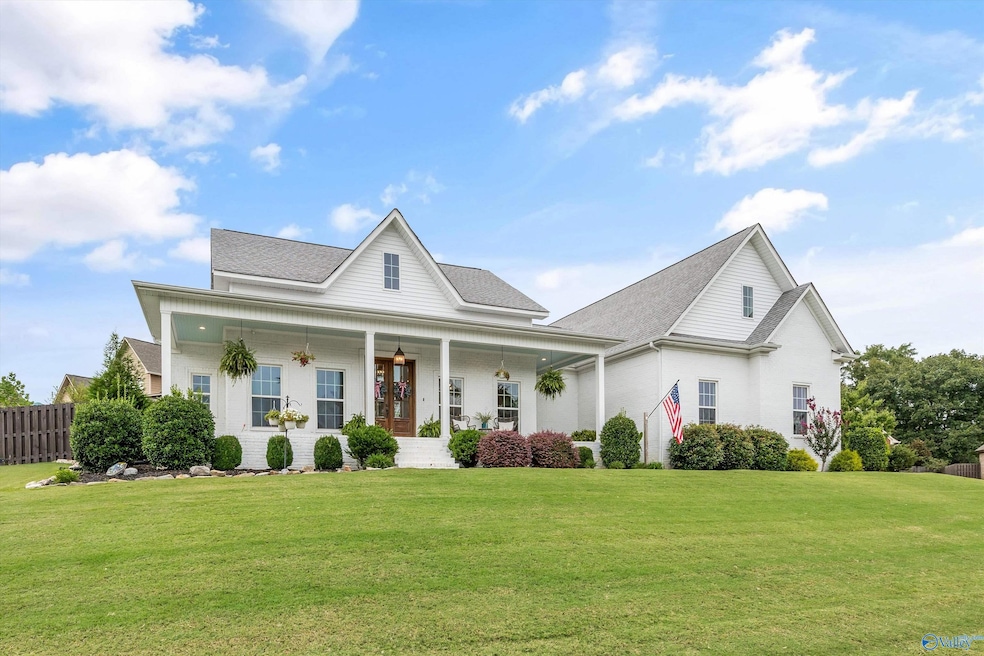
14689 Waterview Ln Athens, AL 35613
Estimated payment $3,491/month
Highlights
- Very Popular Property
- Open Floorplan
- Two cooling system units
- Brookhill Elementary School Rated A
- Main Floor Primary Bedroom
- Living Room
About This Home
Situated on a large corner lot just under half an acre, this 4 bed, 3.5 bath home checks all the boxes. Inside the soaring 16ft ceilings, hardwood floors and custom trim work provide the perfect touch of luxury and modern appeal. The huge chef's kitchen includes a gas range, large island, lots of quartz counter space as well as a built-in Frigidaire Pro fridge! The large primary bedroom with glamor bath and spacious walk in closet along with two other bedrooms are on the main level. Upstairs is an additional bed and bath along with large bonus room and separate office or flex room. The 3 car garage is perfect for extra storage or work shop. Huge fenced in private backyard, covered porch!
Home Details
Home Type
- Single Family
Year Built
- Built in 2019
Lot Details
- 0.49 Acre Lot
HOA Fees
- $38 Monthly HOA Fees
Parking
- 3 Car Garage
Home Design
- Brick Exterior Construction
- Slab Foundation
Interior Spaces
- 3,216 Sq Ft Home
- Property has 2 Levels
- Open Floorplan
- Gas Log Fireplace
- Living Room
Bedrooms and Bathrooms
- 4 Bedrooms
- Primary Bedroom on Main
Schools
- Athens Elementary School
- Athens High School
Utilities
- Two cooling system units
- Multiple Heating Units
- Private Sewer
Community Details
- Piney Creek Association
- Built by WINTER HOMES
- Piney Creek The Village Subdivision
Listing and Financial Details
- Tax Lot 50
Map
Home Values in the Area
Average Home Value in this Area
Tax History
| Year | Tax Paid | Tax Assessment Tax Assessment Total Assessment is a certain percentage of the fair market value that is determined by local assessors to be the total taxable value of land and additions on the property. | Land | Improvement |
|---|---|---|---|---|
| 2024 | -- | $58,860 | $0 | $0 |
| 2023 | $0 | $56,780 | $0 | $0 |
| 2022 | $1,757 | $45,240 | $0 | $0 |
| 2021 | $1,531 | $39,600 | $0 | $0 |
| 2020 | $1,261 | $32,860 | $0 | $0 |
| 2019 | $1,298 | $32,440 | $0 | $0 |
| 2018 | $266 | $6,660 | $0 | $0 |
| 2017 | $266 | $6,660 | $0 | $0 |
| 2016 | $266 | $7,500 | $0 | $0 |
| 2015 | $232 | $5,800 | $0 | $0 |
| 2014 | $232 | $0 | $0 | $0 |
Property History
| Date | Event | Price | Change | Sq Ft Price |
|---|---|---|---|---|
| 09/02/2025 09/02/25 | Pending | -- | -- | -- |
| 08/29/2025 08/29/25 | For Sale | $635,000 | +15.9% | $197 / Sq Ft |
| 01/14/2022 01/14/22 | Sold | $548,000 | +1117.8% | $179 / Sq Ft |
| 11/23/2021 11/23/21 | Pending | -- | -- | -- |
| 11/12/2021 11/12/21 | For Sale | $45,000 | -88.8% | $15 / Sq Ft |
| 02/02/2020 02/02/20 | Off Market | $402,500 | -- | -- |
| 11/01/2019 11/01/19 | Sold | $402,500 | -1.8% | $130 / Sq Ft |
| 09/19/2019 09/19/19 | Pending | -- | -- | -- |
| 09/13/2019 09/13/19 | For Sale | $409,900 | +1.9% | $132 / Sq Ft |
| 08/05/2019 08/05/19 | Off Market | $402,254 | -- | -- |
| 05/03/2019 05/03/19 | Sold | $402,254 | 0.0% | $130 / Sq Ft |
| 05/03/2019 05/03/19 | Pending | -- | -- | -- |
| 05/03/2019 05/03/19 | For Sale | $402,254 | -- | $130 / Sq Ft |
Purchase History
| Date | Type | Sale Price | Title Company |
|---|---|---|---|
| Deed | $548,000 | Attorney Only | |
| Warranty Deed | $402,500 | None Available | |
| Warranty Deed | $388,000 | None Available | |
| Warranty Deed | $32,000 | None Available |
Mortgage History
| Date | Status | Loan Amount | Loan Type |
|---|---|---|---|
| Open | $548,000 | Construction | |
| Previous Owner | $400,000 | Adjustable Rate Mortgage/ARM | |
| Previous Owner | $368,600 | Construction | |
| Previous Owner | $296,000 | Commercial |
Similar Homes in Athens, AL
Source: ValleyMLS.com
MLS Number: 21897909
APN: 10-06-23-0-003-050.000
- 14497 Waterview Ln
- 14767 Woodland Rd
- 14850 Creek Ln
- 22900 Horseshoe Bend
- 14680 Greenleaf Dr
- 14778 Greenleaf Dr
- 22656 Riviera Dr
- 14384 Muirfield Dr
- 22240 Choctaw Ln
- 22376 Kennemer Ln
- 14359 Muirfield Dr
- 14318 Muirfield Dr
- 23262 Founders Cir
- 16082 Darby Dr
- 22566 Mary Grace Dr
- 16212 Maggie Ct
- 14783 London Ln
- 22180 Diamond Pointe Dr
- 22270 Kennemer Ln
- 14209 Muirfield Dr






