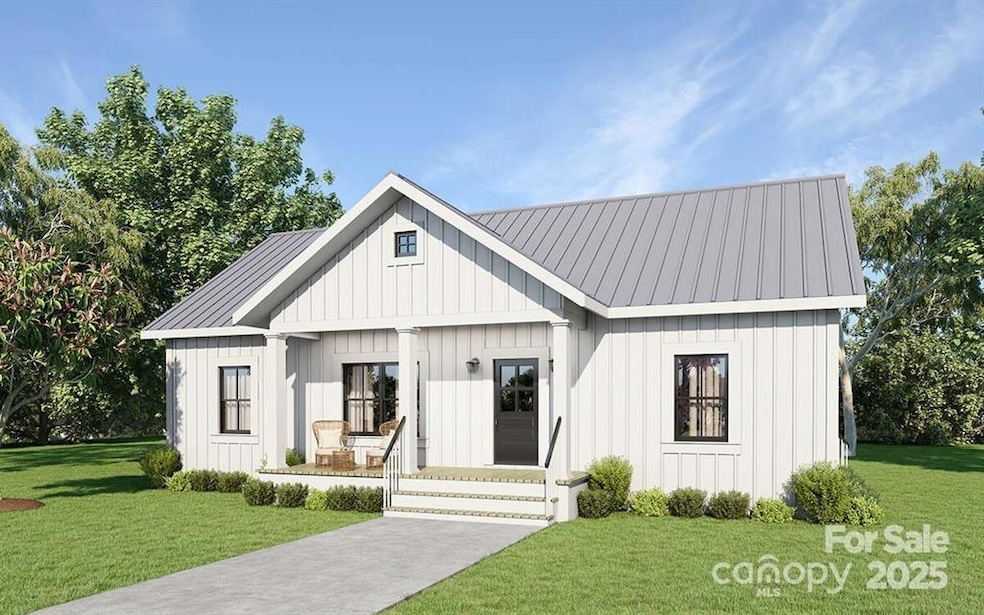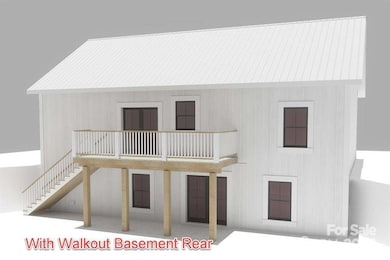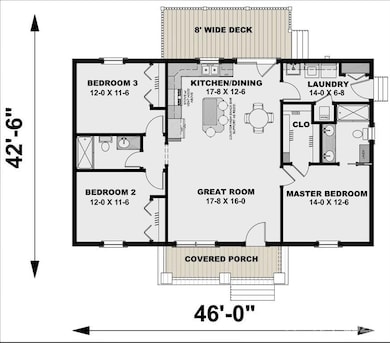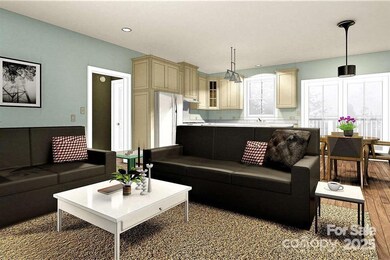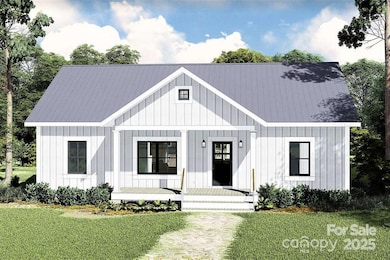1469 32nd St SW Hickory, NC 28602
Estimated payment $1,962/month
Highlights
- New Construction
- Deck
- Covered Patio or Porch
- Open Floorplan
- Arts and Crafts Architecture
- Laundry Room
About This Home
NEW CONSTRUCTION breaking ground with an approximately 4-5 month completion. Home will feature open floor plan and neutral color palates. LVP flooring and tile flooring in bath, granite countertops, wood cabinets & vanities, stainless steel appliances and modern farmhouse sinks. Primary Bedroom with walk in closets and double vanity. Exterior will boost a covered front porch and rear deck, black windows and cedar accent posts in front.
Listing Agent
Berkshire Hathaway HomeServices Landmark Prop Brokerage Email: carol.legrand@bhhslandmark.com License #188413 Listed on: 03/20/2025

Home Details
Home Type
- Single Family
Year Built
- Built in 2023 | New Construction
Lot Details
- Level Lot
- Cleared Lot
- Property is zoned R20, RD-II
Parking
- Driveway
Home Design
- Arts and Crafts Architecture
- Composition Roof
- Vinyl Siding
Interior Spaces
- 1-Story Property
- Open Floorplan
- Ceiling Fan
- Insulated Windows
- Crawl Space
- Laundry Room
Kitchen
- Electric Oven
- Self-Cleaning Oven
- Electric Range
- Range Hood
- Microwave
- Dishwasher
- Kitchen Island
Flooring
- Laminate
- Tile
Bedrooms and Bathrooms
- 3 Main Level Bedrooms
- 2 Full Bathrooms
Outdoor Features
- Deck
- Covered Patio or Porch
Schools
- Longview/Southwest Elementary School
- Grandview Middle School
- Hickory High School
Utilities
- Central Heating and Cooling System
- Vented Exhaust Fan
- Electric Water Heater
Community Details
- Built by Blachaus Development Group LLC
Listing and Financial Details
- Assessor Parcel Number 279217122488
Map
Home Values in the Area
Average Home Value in this Area
Property History
| Date | Event | Price | Change | Sq Ft Price |
|---|---|---|---|---|
| 03/20/2025 03/20/25 | For Sale | $310,000 | -- | $236 / Sq Ft |
Source: Canopy MLS (Canopy Realtor® Association)
MLS Number: 4232523
- 1475 32nd St SW
- 1473 32nd St SW
- 1520 28th St SW
- 1445 33rd St SW
- 3500 14th Ave SW
- 3506 14th Ave SW
- 2832 12th Ave SW
- 3407 14th Ave SW
- 0 Old Shelby Rd Unit 1,1A,2,3 &4
- 1241 26th St SW
- 2145 14th Avenue Place SW Unit 3
- 1013 37th St SW
- 1346 39th St SW
- 1314 39th Street Cir SW
- 1250 39th Street Cir SW Unit 7
- 936 39th St SW
- 00 Oglesby Ln
- 544 29th Street Place SW
- 1521 19th St SW
- 2418 6th Ave SW
- 92 24th St NW
- 617 14th St SW
- 613 14th St SW
- 1346 7th Ave SW
- 1342 7th Ave SW
- 160 17th Street Place NW Unit E6
- 414 11th St SW
- 607 11th St SW
- 606 9th St SW
- 606 9th St SW Unit 5
- 717 7th Ave SW
- 709 7th Ave SW
- 628 7th Ave SW
- 408 Old State Highway 10 W Unit b
- 502 4th St Place SW
- 1117 13th Ave NW
- Warlicks Church Warlicks Church Rd Unit B
- 652 2nd St SE
- 644 3rd St SE
- 3914 N Carolina 127
